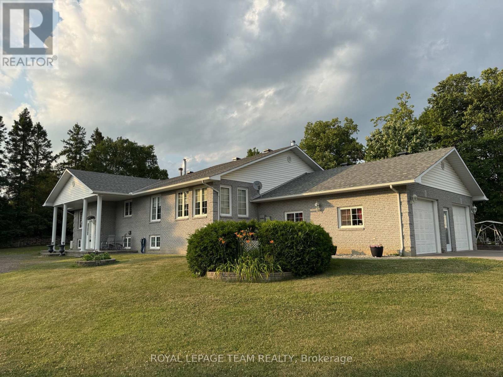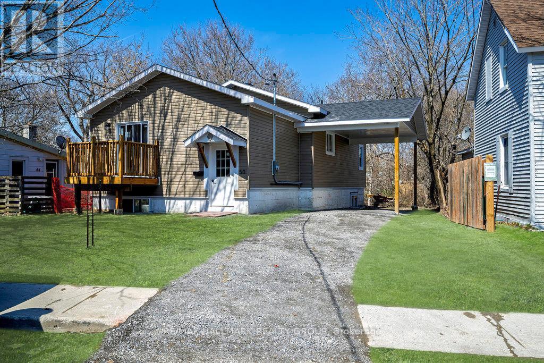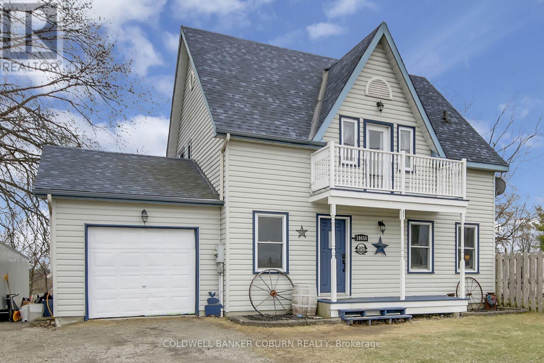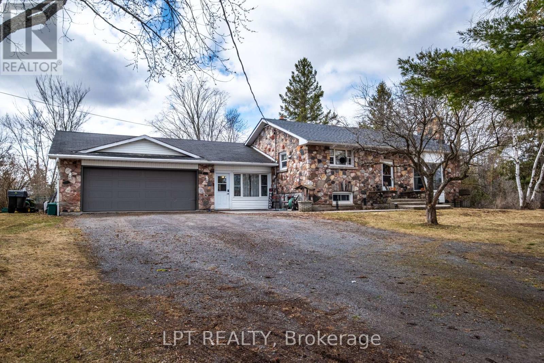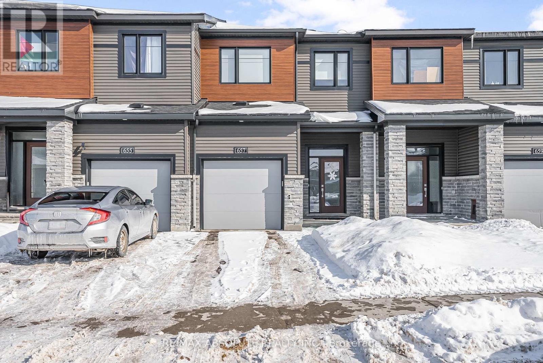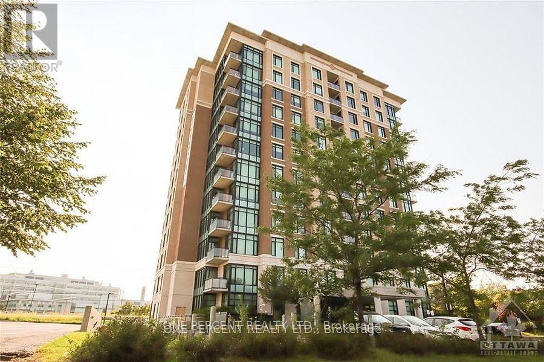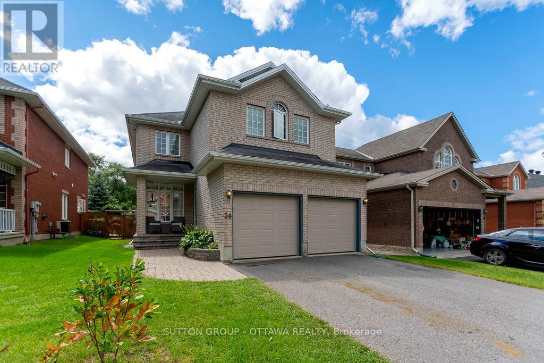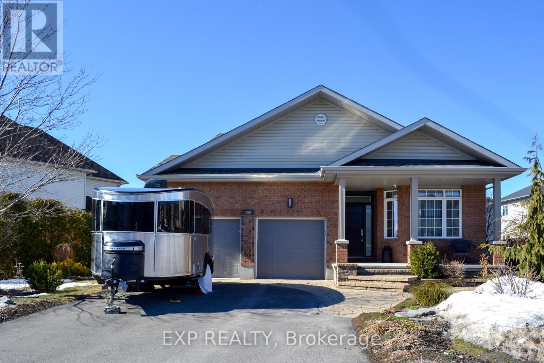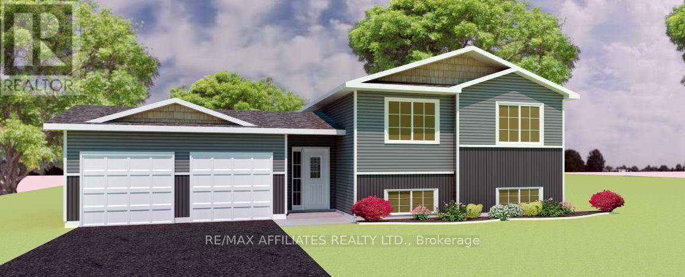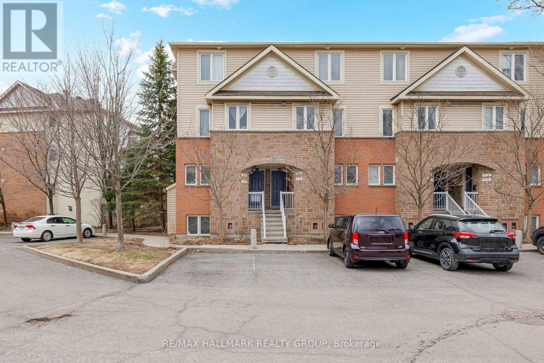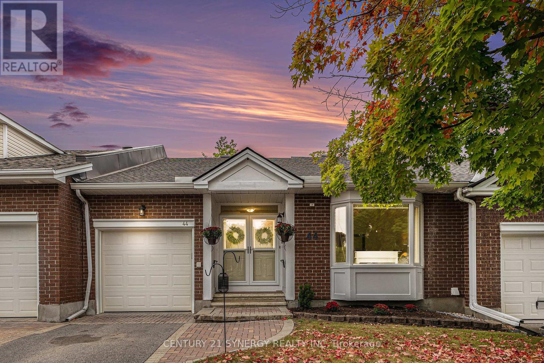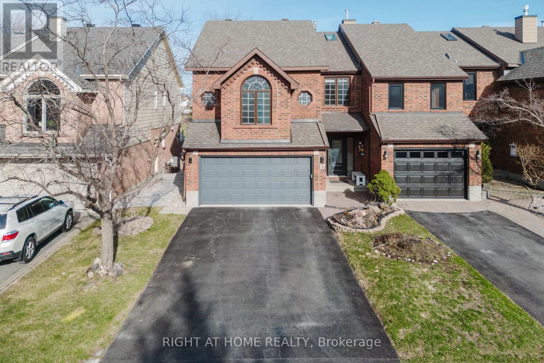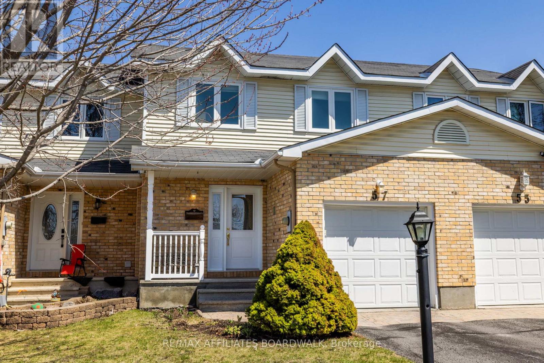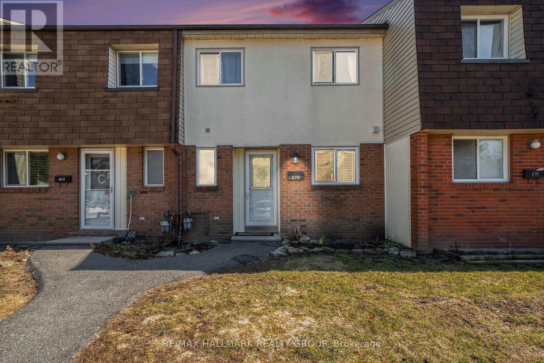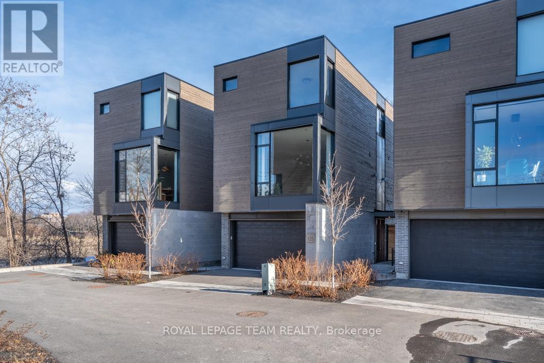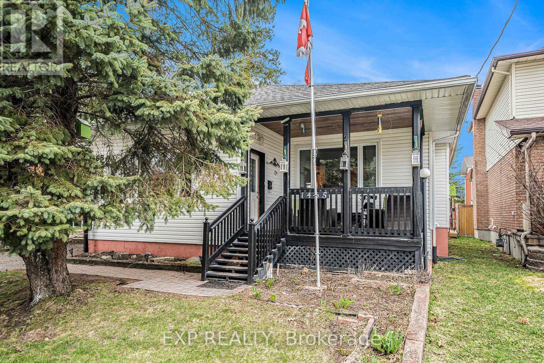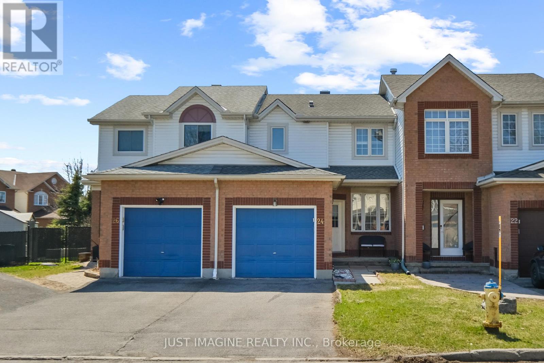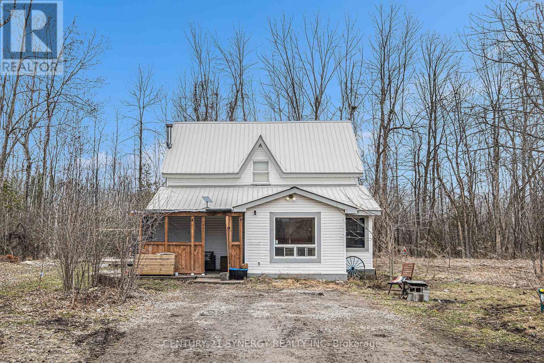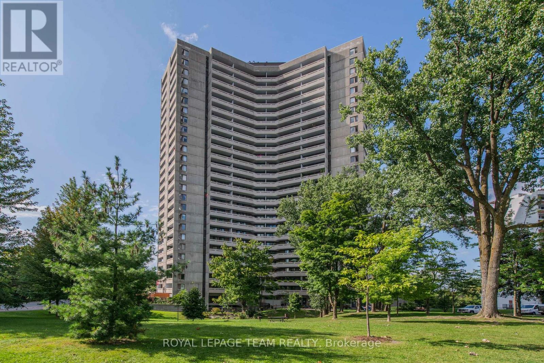Search Results
404 Bruges Street
Russell, Ontario
WOW! Presenting the immaculate Saca Homes Custom Built, "The Hummingbird II". This stunning 4-bedroom, 3-full bathroom bungalow is perfectly nestled on a serene street in Embrun. The open-concept, sun-filled main floor boasts cathedral ceilings, creating an airy and spacious atmosphere. The elegant living room showcases hardwood flooring and a breathtaking stone gas fireplace with custom built-ins. Beautiful separate dining room, great for entertaining. The chef-inspired kitchen is a culinary dream, featuring an abundance of ceiling-height cabinetry, quartz countertops, a breakfast island, and state-of-the-art stainless-steel appliances. The exquisite primary bedroom offers a luxurious retreat with a spa-like 5-piece ensuite, while the additional bedrooms are generously sized. Spectacular, fully renovated lower level features luxury vinyl flooring, adding extra living space with a den, recreation room, bedroom, bathroom with a stand-in shower, and a games room perfect for a fun game of pool with family and friends. The exterior is equally impressive, with patio door access to a large fenced-in yard. 2 car garage with inside entry + a newly installed electric car charger. This beautiful home truly has it all! The location is amazing, set across from a pond and close to schools, a future park, and shopping. Even more exciting for the community, a new Sportsplex is under development (approximately 10 minutes away), set to include swimming pools and other amenities, with an expected completion in 2026. Additionally, a new shopping district is also in the works. (id:58456)
Innovation Realty Ltd.
1002 - 805 Carling Avenue
Ottawa, Ontario
Experience the perfect blend of modern luxury and everyday convenience in this beautifully appointed 2-bedroom condo, offering breathtaking views and an unbeatable location. Whether you're starting your day with sunrise views or winding down with a glass of wine on the balcony, this home provides the ideal setting for elevated urban living. Step inside to discover a thoughtfully designed space featuring soaring 9-foot ceilings and expansive windows that flood the unit with natural light. The newly upgraded kitchen is a showstopper, boasting a stunning quartz island that adds both elegance and functionality ideal for entertaining, meal prep, or casual dining. The open-concept layout seamlessly connects the kitchen to the living and dining areas, creating a welcoming and airy atmosphere. Both bedrooms are spacious and share access to a private balcony where you can enjoy your morning coffee or take in the peaceful ambiance of the cityscape. The sleek and modern bathroom offers spa-like comfort, with quality finishes and ample space for your daily routine. Enjoy outdoor adventures just moments away, kayak along Dows Lake, stroll through the Arboretum, or relax by the water on warm summer days. Located just steps from Ottawas lively Little Italy, you'll be immersed in the citys best dining, cafes, and vibrant culture. Commuting is effortless with a quick drive to downtown, proximity to the Ottawa Hospital, and excellent transit access. Additional perks include one underground parking spot and a secure storage locker, giving you all the space and convenience you need. Whether you're a professional, downsizer, or first-time buyer, this exceptional property checks every box for comfort, style, and location. Don't miss your chance to make this dream condo your new home! (id:58456)
Century 21 Synergy Realty Inc
1961 Manotick Station Road
Ottawa, Ontario
Situated on a private 10.15 acre property, this raised bungalow, originally designed to accommodate in-law or extended family possibilities, will attract those who appreciate nature, personal space and convenient proximity to shops and services. Following a wooded drive, the home emerges sitting high and stately. Beautiful outdoor spaces are abundant and ever changing . A welcoming foyer opens to the formal living room with hardwood floors. A large and well appointed kitchen with island will easily host family and friends. The kitchen boasts a generous eating area. Take your morning coffee or afternoon tea into the sunroom. Main floor laundry, powder room, walk in pantry and a bonus 3 season sunroom complete this area of the home. Family entrance leads to an oversized two car garage with basement entry. The primary bedroom has a luxurious ensuite bath and large walk in closet. In the lower level the open concept family room and well equipped kitchen are punctuated with a lovely propane stove. Private entry to the garage from this level. There is an oversized bedroom and full bath as well as a flex room for possible home office. Notable cold storage for all the food you will grow and preserve on your new estate! Too many wonderful things to appreciate, discover and explore with this property. As per Form 244 24 HR Irrevocable on any offer. (id:58456)
Royal LePage Team Realty
71 Appledale Drive
Ottawa, Ontario
Welcome to this beautifully maintained, renovated 3-bed, 2.5-bath home inBarrhavens Chapman Mills. Step inside to an open-concept main level with hardwoodfloors in the living/dining/family rooms and tile in the kitchen/foyer. The modernkitchen boasts soft-close cabinets, quartz counters, a stylish backsplash, and a patiodoor leading to a spacious interlock patio. The sunlit family room features anoversized window overlooking the backyard, while the dining area flows into a cozyliving room with morning sunlight. Upstairs, the primary suite includes a walk-in closet and ensuite. Two additional bedrooms offer wall-length closets, and the renovated main bath features moderntiles, a new tub, and vanity. New flooring upstairs and stair carpeting add elegance. The finished basement is bright with large windows and includes a rec room,oversized laundry, and a storage/office space. Outside, the fenced backyard has alandscaped interlock patio, and the full-width front porch enhances curb appeal. Prime location! Quiet, family-friendly street near schools, parks, shops, restaurants,and a cinema. Upgrades include pot lights, a new A/C (2024), and more. Dont missthis move-in-ready gemschedule a viewing today! (id:58456)
Tru Realty
3 Elmdale Avenue
Ottawa, Ontario
Step beyond the curb and into a home where character, and functionality come together seamlessly. This quaint 4+1 bedroom, 2-bathroom home in highly sought-after Lindenlea offers the perfect blend of historic charm and comfort. Crisp neutral tones, period details, and California shutters create an atmosphere of timeless elegance. The bright, open-concept living and dining area is ideal for entertaining or relaxing with family, while the updated kitchen provides direct access to a private backyard oasis perfect for morning coffee or summer gatherings. The finished lower level, complete with a separate entrance, offers exceptional flexibility ideal for a guest suite, home office, or recreation room. Located in one of Ottawa's most beloved neighbourhoods, enjoy the village feel with top-rated schools, parks, shops, and dining just minutes from your door. With sophisticated finishes and thoughtful updates throughout, this move-in ready gem is your opportunity to join a vibrant and welcoming community. 48 Hour Irrevocable on all Offers. (id:58456)
Royal LePage Team Realty
50 Carss Street
Arnprior, Ontario
***OPEN HOUSE SUN APR 27, 200-400PM *** BE ONE OF THE FIRST TO VISIT THIS 5 STAR RENO TUCKED AWAY ON A SECLUDED RAVINE LOT IN A QUIET CORNER THATS JUST A FEW MINUTES STROLL TO HISTORIC DOWNTOWN ARNPRIOR. WONDERFULLY OPEN FLOOR PLAN FLOWS EASILY OUT OF LIVING RM TO RAISED LOUNGING DECK. CLEAN WHITE KITCHEN CABINETRY. PRIMARY BEDROOM FEATURES FULL ENSUITE BATH WITH DIRECT ACCESS TO STEP-SAVER MAIN FLOOR LAUNDRY. MAIN BATH FEATURES FULL WIDTH WALK-IN SHOWER. 3RD BEDROOM/ FAMILY RM TO BE FINISHED ON LOWER LEVEL PRIOR TO CLOSING. GOOD POSSIBILITY OF INCORPORATING THAT 3RD BEDRM INTO A FULL 2 BEDRM SECONDARY UNIT AFTER COMPLETION. ANNUAL GROSS RENTAL INCOME FOR THAT UNIT COULD THEN LOOK LIKE ... $30,000 (est??) & THAT'S AN INVESTMENT THAT COULD PAY FOR ITSELF IN JUST A FEW YEARS (!!!) IMPERIAL RM DIMENSIONS - LR(M)14-6x12-6 DR(M)11-3x10 KIT(M)14-2x11-5 MBR(M)11-8x11 ENS4(M) 0-11x5 BR(M)10x9-9 BTH3(M)10-9x5 LDRY(M)11-0x6-9 BR/FAM RM(L)14-3x12-3 (id:58456)
RE/MAX Hallmark Realty Group
1824 Mccallum Drive
Ottawa, Ontario
Step into this inviting Coscan Adventura model nestled in a peaceful, family-oriented neighborhood. A charming front porch with clear surround welcomes you into a spacious ceramic-tiled foyer, where a sweeping curved staircase sets the stage for this warm and elegant home. The bright eat-in kitchen features sleek stainless steel appliances and fresh white cabinetry offering abundant storage. It flows effortlessly to the backyard, making indoor-outdoor entertaining seamless. Adjacent to the kitchen, the family room is filled with natural light and showcases a cozy gas fireplace framed by built-in display cabinets - perfect for relaxed evenings. Entertain guests with ease in the formal living and dining areas, which offer beautiful hardwood flooring, a bay window, and elegant chandelier lighting. Upstairs, discover four generous bedrooms, including a spacious primary retreat with vaulted ceilings, a walk-in closet, and a luxurious 4-piece ensuite bath. The fully finished lower level is a versatile space with a fifth bedroom, full bath, and a large recreation room, ideal for a media zone, personal gym, or home office. Ample storage means everything has a place, making organization simple. Outdoor living shines here, with a lovely pergola, raised garden beds for the green thumb, a handy shed, and plenty of room to enjoy the seasons. A two-car garage with opener completes the package. Located close to schools, community parks, shopping centers, and transit routes, this home delivers the perfect mix of comfort, space, and convenience. Book your private showing today. Homes like this don't wait around long. (id:58456)
Solid Rock Realty
124 Caithness Pvt
Ottawa, Ontario
Welcome to 124 Caithness, a Well maintained 2 bedroom, 2 full bathroom, 3 storey unit with a walkout lower level and a BACKYARD, conveniently located in the family friendly neighborhood of Chapel hill south! Offering a functional and spacious layout with thoughtful details throughout, this property is ideal for first time buyers and investors alike. Hardwood flooring throughout the living and dining room. Spacious kitchen with stainless steel appliances and eat-in kitchen with a balcony. 3rd level boasts 2 spacious bedrooms, a 4-piece main bath with soaker tub and separate shower and laundry. Primary spacious bedroom with a walk-in closet. The walk out Family room on the lower level is great as a family room, as a workout room or home office. Plenty of storage space in the lower basement. Fully fenced low maintenance backyard with artificial turf. Excellent location close to downtown, schools and all amenities! Book your showing today! (id:58456)
Keller Williams Integrity Realty
799 Trojan Avenue
Ottawa, Ontario
Step inside this beautifully updated all-brick semi-detached bungalow and immediately feel at home. Located in the quiet, family-friendly neighborhood of Castle Heights just minutes from downtown this property offers modern comfort and timeless charm throughout. The interior has been extensively upgraded, beginning with newly refinished high-quality original flooring that flows seamlessly through the spacious, sun-filled living areas. The bright and inviting kitchen features brand-new stainless-steel appliances, ample cabinetry, and a layout that's perfect for both everyday living and entertaining. Generous bedrooms provide plenty of space for rest and relaxation, while the updated picture window and new doors enhance energy efficiency and bring in natural light. Additional upgrades such as a new roof and air conditioning system add peace of mind and long-term value. Downstairs, a fully equipped In-Law Suite with a separate entrance offers a massive kitchen, full bathroom, large bedroom, and a bonus room ideal for multigenerational living, rental income, or added flexibility. Outside, the pride of ownership continues. A 6-foot PVC fence ensures privacy all around, while the classic brick exterior adds enduring curb appeal. Enjoy the interlock driveway, stamped concrete walkway, and a backyard patio perfect for summer gatherings. The in-ground sprinkler system keeps the lawn lush, and a dedicated workshop adds practical function. This move-in-ready home is close to parks, shopping, recreation, transit, and other key amenities. Whether you're a first-time buyer, growing family, blended household, or savvy investor looking to live in one space and rent the other, this is a rare opportunity to own a versatile and beautifully maintained property OPEN HOUSE SATURDAY, SUNDAY 2PM-4PM (id:58456)
RE/MAX Hallmark Realty Group
10658 Main Street
North Dundas, Ontario
Welcome to 10658 Main Street, a delightful 3+1 bedroom, 2-bathroom home nestled in the heart of South Mountain - a picturesque village renowned for its strong sense of community and family-friendly atmosphere.The home is situated on the South Nation River - perfect for a slow paddle!The main floor boasts a bright and airy open-concept layout, seamlessly connecting the kitchen, dining, and living areas. This design fosters a warm, inviting space ideal for both everyday living and entertaining guests. The main floor also has a powder room and laundry/mud room - direct access to the single garage here which is perfect for bringing in groceries.Step outside to a generously sized deck, perfect for summer barbecues and relaxation. The fenced yard offers privacy and security, making it an excellent space for children and pets to play freely. Additionally, the property features a large chicken coop and two separate sheds, catering to hobbyists and those with a passion for gardening.The second level features three decent sized bedrooms. The primary bedroom features a small deck and lots of storage space. The lower level is partially finished, featuring a walkout that leads directly to the backyard. This versatile space includes an additional bedroom and a family room, providing ample room for guests, a home office, or recreational activities.South Mountain is a close-knit community where neighbors know each other by name. Residents enjoy a slower pace of life, with access to local parks, schools, and recreational facilities. The area is also home to several orchards and berry farms, offering fresh produce and a taste of rural charm.Whether you're looking to raise a family or simply enjoy the tranquility of village life, 10658 Main Street offers a unique opportunity to experience all that South Mountain has to offer. (id:58456)
Coldwell Banker Coburn Realty
228 Fergus Crescent
Ottawa, Ontario
Where elegance meets versatility. Welcome to this Tartan built semi-detached home which features over 2600 sqft of living space with 4 beds, 2.5 baths and an expansive lower level Recreation Room. Flexible and generous sized rooms throughout, all flooded with natural light are sure to impress. Sunken formal vestibule welcomes you with french door, ceramic floors, and large closet, and quick access the 2 piece bath. Entertaining sized Living room with hardwood floors, and gorgeous stairs to the second level. The open kitchen and Dining room offer flexible use for gatherings, well laid out for entertaining, and provides endless cupboard and granite counter space. The centre island with under mount sink, stainless appliances, gas stove, wall mounted fireplace, soft accent wall, all suggest this is where you'll want to spend all of your time. Oversized windows and patio door w/South facing views of the landscaped backyard, fully fenced with deck, patio & storage shed. The second level offers a luxurious Primary suite with 5 Piece ensuite and a huge walk in, 3 additional well balanced bedrooms, and a 4 piece bath w/separate vanity area. Lower level with finished Recreation room including a cozy fireplace and oversized windows. Laundry, storage and roughed in bath. So very centrally located, walk to Costco/Amazon/food/shops/schools/parks/convenience & fun. (id:58456)
RE/MAX Affiliates Realty Ltd.
B - 2650 Moncton Road
Ottawa, Ontario
This well-kept 2-bedroom, 1-bath townhome offers a warm and functional layout in a peaceful, established community. The main level features hardwood flooring, large windows that brighten the space with natural light, and a renovated kitchen with stainless steel appliances and generous counter spaceperfect for daily living and meal prep. The traditional floor plan provides separate living and dining areas, ideal for those who value structure and privacy in their home layout.Upstairs, youll find two spacious bedrooms, including a primary bedroom with a walk-in closet, and a clean, functional full bathroom. New carpet on the stairs adds a fresh update, while the unfinished basement provides excellent storage, laundry space, and potential for future use.Step outside to enjoy your private fenced yard with interlocked patio, ideal for hosting summer BBQs, morning coffee, or simply relaxing in the sun. Youre just steps from Frank Ryan Park, GoodLife Fitness, NCC bike paths, and minutes to Britannia Beacha perfect match for those who enjoy an active, outdoor lifestyle.Public transit is nearby, and the upcoming Stage 2 LRT expansion will make commuting even more convenient.See attached updates list for more details. Updates -Carpet on stairs (2025), Roof (2021), Interior paint (2020), Baseboard heaters (2020), Pot lights in kitchen/living (2020), Kitchen & appliances (2020), Refinished floors (2020), Baseboards & faceplates (2019). All appliances included. Status certificate available upon request. Home inspection conducted April 2025 attached. (id:58456)
RE/MAX Hallmark Realty Group
208 Filion Street
Russell, Ontario
Welcome to 208 Filion! This 2022 build showcases a thoughtfully designed open-concept layout. 2 beds/2 baths on main floor with large master walk-in closet and an upgraded 4-piece ensuite bathroom with walk-in shower. Breakfast counter in the kitchen and extra upgraded pots and pans drawers. The fully finished basement includes 2 large bedrooms and has three upgraded large windows! Pot lights, tons of storage, extra-large custom walk-in closet, and a newly finished bathroom with an upgraded tiled shower, a quartz vanity, and a linen cabinet. Entire basement has been finished with soundproofing insulation. The practical design includes laundry on the main floor with built in shelves and a rod for hanging clothes to dry. A single-car garage with the square footage of a 1.5 garage that includes additional space for storage at the back and high ceilings. Shelves built in garage for added storage. Gas line to BBQ, oven, and dryer already in place. Soffit plugs for Christmas lights and a handy plug near the staircase for banister decorations. A larger driveway allows for 4 parked vehicles + the parking space in the garage for a total of 5 parking spaces. Central Vac is included. Washer/dryer and kitchen appliances (fridge, dishwasher, oven), backyard shed, swing set, patio set, garden boxes, master bedroom furniture, and kitchen bar stools can be negotiated. (id:58456)
Comfree
3939 Howes Road
Kingston, Ontario
Experience the perfect blend of country charm and city convenience at 3939 Howes Road. Offering 2+1 bedrooms, a full 4-piece bath, and a handy 2-piece ensuite. The kitchen is well laid out for family meals, with a bright living area and a separate family room designed for gathering and entertaining. The finished basement includes another bedroom, a large rec room, and an oversized garage is ideal for storage, tools, or projects. Outside, enjoy the expansive deck, landscaped gardens, and mature maple, oak, and apple trees. Cool off in the above-ground pool or unwind in the hot tub. Whether you're gardening, hosting, or just relaxing, the space is ready for it. A quiet setting with quick access to essentials, schedule your showing today. (id:58456)
Lpt Realty
657 Hamsa Street
Ottawa, Ontario
OPEN HOUSE SUN April 13th 2 to 4pm! Absolutely move in ready, 2 Storey, 3 Bed/4 Bath Townhome Located in Barrhaven's Popular Harmony Community! This Stunning Haven by Minto offers plenty of modern features: Inviting Sunken Foyer w/2pc bath for your guests. Wide plank engineered hardwood flooring throughout the first level and on stairs. Separate dining area w flat ceilings. Beautiful finishes, including Scandinavian style pendant lighting in open concept Kitchen/Living area with 9 foot ceilings, large windows overlooking the ravine, quartz counters, pot lights & neutral paint colours. Rough in for gas behind SS Stove with upgraded hoodfan. NO Laminate counters anywhere. Main floor Includes timeless style kitchen w/SS Appliances, island w breakfast bar sits 5, subway tile backsplash & access to rear yard! Bright Dining & Living rooms off of kitchen, perfect for entertaining guests. Second level includes spacious primary bedroom w/W.I.C & 3pc Ensuite with standing glass tile shower. Sizeable secondary bedrooms both with generous closets. 4pc Bath & linen closet complete 2nd Floor. Large FULLY FINISHED Lower Level for additional family or Rec RM - Includes 2pc Bath & huge windows for plenty of llight! Modern roller-style privacy blinds in all rooms & no stipple anywhere, smooth ceilings throughout. Separate Furnace room w Laundry area and under stair storage area. Close to Parks, Shopping, Transit, Schools, Trails & More! Move in today! (id:58456)
RE/MAX Absolute Realty Inc.
3948 Drouin Road
Clarence-Rockland, Ontario
This remarkable bungalow is set on approximately 90 acres of breathtaking land, offering endless possibilities. With 3+2 bedrooms and 3 bathrooms, the home is well-equipped for those looking to further develop the property, run a hobby farm, cultivate the land, or simply relax and enjoy the serene lake along the northern boundary.What makes this property even more desirable is its prime locationright next to a major residential development site where new homes are actively being built. As this area experiences rapid growth, this land presents an exceptional investment opportunity. Its proximity to ongoing urban expansion increases its potential for future development and appreciation in value.The property seamlessly blends rural peace with access to urban conveniences, being close to the growing communities of Rockland, Clarence Creek, Bourget, Hammond, and Wendover.Please note: Some photos have been virtually staged. Flooring includes hardwood, laminate, and tile. Prospective buyers are encouraged to verify the exact acreage, as there is a discrepancy between GeoWarehouse and MPAC data. (id:58456)
RE/MAX Hallmark Realty Group
4109 Viewbank Road
Ottawa, Ontario
LOCATION, LOCATION! Welcome to 4109 Viewbank Road, a charming country home with great curb appeal nestled on a quiet paved road. This property features 3 bedrooms and 2 bathrooms, set on over 2 acres of beautifully landscaped land with mature trees, offering a serene and private environment with no front neighbors. The oversized garage includes a separate workshop and an automatic garage door opener, with a massive studio or potential third bedroom above, perfect for a king-sized bed or as a recreation room. Inside, enjoy the comfort of forced air heating, central air conditioning, and two cozy propane fireplaces. The home boasts a robust 200 amp commercial-grade electrical service, with updated shingles and a renovated main bathroom in 2022. The windows were updated in 2002, and additional amenities include a main floor laundry room with a sink, a water softener, and hardwood flooring in the bedrooms. Outdoor features include a large gazebo on a poured concrete slab, a new PVC fence, a rear deck, and a roundabout driveway. Experience private country living just minutes from Barrhaven and Manotick. (id:58456)
Royal LePage Team Realty
3075 County 16 Road
Merrickville-Wolford, Ontario
Are you looking for your oasis in the country but still want to be close to town look no further this charming 3 bedroom 1 bathroom farm house sits on just over 53 acres on the outskirts of the quaint town of Merrickville. With aprox 20 acres in clear open feilds and remainder in bush, property fronts onto two roads with possibility of severances off rear of farm ( to be verified with twp). There are also two barns and a chicken coop to house your livestock. don't miss this gem of a property call today (id:58456)
RE/MAX Affiliates Realty Ltd.
7 - 320 Cyr Avenue
Ottawa, Ontario
320 CYR AVENUE UNIT 7 sits a really comfortable place to call home. 2 bedroom upper unit with INSUITE LAUNDRY, renovated kitchen with new countertops, new cabinetry, new flooring ,subway tile backsplash, new stainless steel appliances ,a practical work area and very sleek .Living/Dining area all open with a wood burning fireplace as a nice focal point ,also patio doors out to an east facing balcony for that morning coffee. Upstairs are 2 very generous sized bedrooms , the master with a walk in closet ,an up dated 4 piece bath plus storage - forgot to mention the HEATED UNDERGROUND PARKING spot , newly installed heat pump/AC unit .........all this while being in the core of the city ,a short walk away from all amenities, public transit, shopping, rec facilities ,Rideau Tennis Club, Rideau River pathway system (id:58456)
RE/MAX Hallmark Realty Group
3075 County 16 Road
Merrickville-Wolford, Ontario
Are you looking for your oasis in the country but still want to be close to town look no further this charming 3 bedroom 1 bathroom farm house sits on just over 53 acres on the outskirts of the quaint town of Merrickville. With aprox 20 acres in clear open feilds and remainder in bush, property fronts onto two roads with possibility of severances off rear of farm ( to be verified with twp). There are also two barns and a chicken coop to house your livestock. don't miss this gem of a property call today (id:58456)
RE/MAX Affiliates Realty Ltd.
1801 Simard Drive
Ottawa, Ontario
Welcome to this stunning home in Orleans, a true gem that combines elegance and comfort. This beautiful residence features hardwood flooring on the main level, ceramic tiles. The gourmet eat-in kitchen boasts quartz countertops, perfect for culinary enthusiasts. With three spacious bedrooms and four bathrooms (one on each floor), this home provides ample space and convenience. Enjoy your private backyard oasis with large cedar bush hedges and an above-ground pool, ideal for relaxation and entertaining. Located close to bus stops and recreational facilities, this home offers both convenience and a touch of class. Dont miss out on making this exquisite property your new home! Most windows 2014, Roof 2009 (id:58456)
RE/MAX Affiliates Realty Ltd.
520 Galmoy Way
Ottawa, Ontario
Flooring: Tile, Flooring: Vinyl, Deposit: 4000, Available JUNE 1 | Rent in Half Moon Bay! This Minto built 3 story starts with a handsome front of home, complete with covered entry and single garage parking + driveway. Gracious foyer with garage access, as well as main level laundry. The second floor living-level features an open layout - the living and dining areas enjoy views of the kitchen past its center island. Pristine white cabinetry, granite countertops, stainless steel appliances, and a cool tile backsplash define this kitchen. Also note how it enjoys plenty of natural light, 9ft ceilings, and high end vinyl wood-look flooring. Second floor also with power room and direct access to the balcony. At the third level, one can find a generous primary bedroom with a large walk-in closet, a guest bedroom, and a full bathroom. An easy walking distance to parks, schools, and public transit. The perfect home for young couples looking to start a family! Tenant pays all utilities including hot water tank rental fee. (id:58456)
RE/MAX Hallmark Jenna & Co. Group Realty
41 Fairmont Avenue
Ottawa, Ontario
Stunning 5-Bedroom Century Home in the Heart of Hintonburg - Welcome to this beautifully updated 5-bedroom, 4-bathroom spacious semi-detached century home located in one of Ottawa's most desirable neighbourhoods - directly across from Hintonburg Park and Community Centre, and steps from shops, restaurants, cafés and transit. The main floor has a newly renovated, modern kitchen featuring high-end stainless steel appliances, pendant lighting, a large breakfast bar with seating for four and a sleek bar area complete with a beverage fridge. The open-concept layout flows seamlessly into a spacious dining and living room, perfect for entertaining. A stylish main floor powder room adds to the functionality. The convenient mudroom leads to the private backyard deck and yard. Upstairs on the second level, you'll find a generously sized primary bedroom with two additional bedrooms, a full bathroom, a laundry area with washer and dryer, and a cozy office nook with access to a charming porch overlooking the park. The third floor offers two additional bedrooms, a second family room or flexible living space and a powder room - ideal for guests or teens needing their own retreat. The fully renovated basement provides even more space to enjoy, featuring a large family room with built-in bar area and a luxurious full bathroom. This space is perfect for movie nights or hosting friends. Outside, enjoy a private fenced yard with a deck, green space and a shed. Parking for two vehicles completes this exceptional home. Don't miss the opportunity to own this rare gem in the heart of Hintonburg! (id:58456)
Royal LePage Team Realty
201 - 100 Roger Guindon Avenue
Ottawa, Ontario
Ideally situated in a prime location just steps from the Ottawa Hospital and CHEO, this spacious 2-bedroom, 2-bathroom corner unit offers both convenience and tranquility. Nestled on a quiet avenue yet close to all amenities, this 2nd-floor condominium features 947 square feet of well-designed, carpet-free living with newer laminate flooring throughout. The open-concept living and dining area is bathed in natural light, thanks to large west-facing windows and balcony access perfect for enjoying sunny afternoons. The generous galley kitchen features granite countertops and three appliances, providing ample space for cooking and entertaining. The primary bedroom offers a double closet and an expansive ensuite bathroom, which includes an updated shower and in-unit washer and dryer. The second bedroom is also west-facing, generously sized, and conveniently located across from the full 4-piece main bathroom. Additional highlights include one underground parking space, plenty of visitor parking, and access to an on-site exercise centre. Per Form 244: Please allow 24 hours irrevocable on all offers. (id:58456)
One Percent Realty Ltd.
20 Remembrance Crescent
Ottawa, Ontario
Flooring: Tile, Flooring: Hardwood. AVAILABLE MAY 1ST! This expansive 2,500+ sq. ft. double garage home is ideally located just steps from CHEO and the General Hospital, with a short commute to downtown. Featuring 4 bedrooms, a den, and 2.5 bathrooms, it offers plenty of space for families or those who love to entertain. The home welcomes you with gleaming hardwood floors and cathedral ceilings over the family room, creating a bright and elegant atmosphere. The beautiful kitchen overlooks the backyard, and you'll love the deep cove baseboards, crown moulding, and walk-in closets in three of the bedrooms. Large windows and patio doors flood the home with natural light and lead to a stunning composite deck with a large pergola is perfect for relaxing or entertaining in your fully fenced backyard. The basement is partially finished, offering additional space to suit your needs.This is truly a wonderful place to call home. Requirements: Credit check, proof of employment, and rental application required for all applicants. Deposit: $9,000 **Photos are from previous tenancy. (id:58456)
Sutton Group - Ottawa Realty
201 - 140 Guelph Private
Ottawa, Ontario
* Open House: Sunday, April 27th, 2pm - 4pm * Welcome to this bright and spacious 2-bedroom, 2 bath + den corner unit in the heart of Kanata Lakes! This open-concept layout offers hardwood floors throughout the main living space, a large island with breakfast seating, granite countertops, stainless steel appliances, and rich espresso cabinetry. Enjoy abundant natural light from the oversized windows in both the dining area and living room, along with direct access to your private balcony, perfect for morning coffee or summer evenings. The beautiful view of the Carp River Conservation Area. Across the street, it adds a peaceful backdrop to your everyday living. The generous primary bedroom features a large window, a walk-in closet, and a private 3-piece ensuite with a walk-in shower. A well-sized second bedroom and den area provide flexible living space for guests, family, or a home office. There is a full bath with a soaker tub, convenient in-unit laundry, and plenty of storage. This well-maintained building offers modern exterior architecture and a clean and landscaped setting. Enjoy a dedicated outdoor bike rack, a covered garbage station, and 1 underground parking spot. 1 locker is also included for extra storage. Residents also have access to a clubhouse with an entertainment area, library, and party room. Minutes to shopping, parks, transit, and walking, this is carefree condo living at its finest! (id:58456)
RE/MAX Hallmark Jenna & Co. Group Realty
345 Stoneway Drive
Ottawa, Ontario
OPEN HOUSE 27TH APRIL 2-4 PM! Welcome to 345 Stoneway Drive, a beautifully maintained Minto-built detached home offering 4+1 bedrooms and 3.5 bathrooms, perfect for large or growing families. This spacious residence is located in one of Barrhavens most established and family-friendly neighbourhoods.The main floor features a bright, open-concept layout with 2 generous living areas, formal dining, fireplace and a recently updated kitchen complete with stunning quartz countertops, refinished cabinets, new hardware, a stylish backsplash, and stainless steel appliances, truly a chefs dream. A convenient powder room and warm hardwood flooring complete the main level.Upstairs you will find 4 spacious bedrooms. The primary suite boasts a walk-in closet and a beautifully appointed 4-piece ensuite featuring a soaker tub & walk-in shower. A fully renovated 3-piece bathroom serves the additional 3 generously sized bedrooms.The fully finished basement offers a large family room with a good sized bedroom, a modern 3-piece bathroom, a laundry area, and ample storage space, ideal for extended family or flexible living arrangements.The fully fenced backyard is interlocked, offering a low-maintenance outdoor space perfect for relaxing or entertaining. With a double-car garage and close proximity to parks, schools, shopping, and transit, this home offers the perfect blend of comfort, functionality, and location. (id:58456)
RE/MAX Hallmark Realty Group
309 Quartz Avenue
Clarence-Rockland, Ontario
A bit of everything under one roof!!! Open concept living area with lots of natural light and cathedral ceiling. Living features 3 sided gas fireplace. Main floor family room. Upper deck off kitchen with motorized awning. Primary bedroom with walk-in closet and ensuite bath. Main floor laundry facilities. Fully finished walkout lower level with, theater area, gym, bedroom, bathroom and bar. Backyard oasis with inground pool and hot tub. This property has so much to offer, a wonderful place to call home!!! (id:58456)
Exp Realty
286 Stone Quarry
Ottawa, Ontario
Welcome to this spacious 4-bedroom, 2.5-bathroom condominium townhome offering comfort, convenience, and privacy. Nestled in a desirable community, this home boasts no rear neighbours, providing a serene and peaceful outdoor setting. The main floor features a bright and inviting living space, perfect for relaxing or entertaining. The well-appointed kitchen offers ample storage and counter space, while the dining area opens to the private backyard ideal for enjoying quiet mornings or evening gatherings. Upstairs, you'll find four good sized bedrooms and full bath. The spacious basement, that includes a three piece bathroom, offers endless potential, whether for a entertainment room, home office, or additional storage. With easy access to schools, parks, and amenities, this townhome combines comfort and practicality a perfect opportunity for families or investors alike. (id:58456)
Paul Rushforth Real Estate Inc.
Lot 2 Yule Road
Merrickville-Wolford, Ontario
*This house/building is not built or is under construction. Images of a similar model are provided* Jackson Homes model with 3 bedrooms, 2 baths split entryway with vinyl exterior to be built on stunning 14 acre acre, treed lot just minutes from Carleton Place in the beautiful township of Merrikville-Wolford, and an easy commute to the city. Enjoy the open concept design in living area /dining /kitchen area with custom kitchen from Laurysen Kitchens. Generous bedrooms, with the Primary Ensuite bathroom. LVP flooring in baths, kitchen and entry. Split level Entry/Foyer, with rear access to a ground level deck off the Foyer to backyard. Attached double car garage (20x20) and the lower level awaits your own personal design ideas for future living space. The Buyer can choose all their own custom fishing with the Builders design team. All on a full PWF foundation! Call today! (id:58456)
RE/MAX Affiliates Realty Ltd.
253 Castlegarth Crescent
Ottawa, Ontario
* Open House: Saturday, Apr 26th, 2pm - 4pm * Welcome to this beautifully maintained bungalow located in the heart of Barrhaven. This home combines comfort, style, and functionality, offering a spacious layout and versatile living areas. The inviting front porch and two-car garage provide great curb appeal. Inside, the bright and airy front room can be used as a home office or a beautiful, spacious 3rd bedroom. The open-concept, Chef-inspired kitchen features dark wood cabinetry, beautiful countertops, and high-end stainless steel appliances, perfect for preparing meals and entertaining guests. The adjacent dining area, with a stunning chandelier, is ideal for family dinners or hosting friends. The family room, with vaulted ceilings and large windows, creates a welcoming atmosphere. The main floor boasts two large bedrooms, each with its own ensuite bathroom, offering both privacy and convenience. The master suite features vaulted ceilings and plenty of natural light, while the second bedroom provides ample space for family or guests. Downstairs, you'll find a spacious bedroom, a third bathroom for convenience, along with a massive Rec room area, perfect for entertaining, hobbies, or relaxing. This lower level offers endless possibilities, whether you want to create a home theatre, game room, or additional living space. The highlight of the basement is the massive workshop, a dream for any DIY enthusiast, providing plenty of room for tools, woodworking, and creative projects. Step outside to the private backyard, featuring a pergola and garden beds, ideal for outdoor entertaining or relaxation. The fenced yard ensures privacy, and the home's convenient location provides easy access to schools, parks, and local amenities. This bungalow is perfect for those seeking a spacious, comfortable, and functional home with plenty of room for family living and hobbies. (id:58456)
RE/MAX Hallmark Jenna & Co. Group Realty
22 Strathaven Private
Ottawa, Ontario
Fabulous 3-Bedroom, 1.5-Bath End Unit with Yard This spacious end-unit townhome offers comfort, convenience, and an unbeatable location. The main level features a foyer with ceramic tile, leading to a cozy living room with a gas fireplace. The adjoining dining room provides plenty of space for entertaining and flows seamlessly into the well-equipped kitchen, complete with a double sink, ample cabinetry, generous counter space, and ceramic tile flooring. A convenient 2-piece bath completes this level.Downstairs, the primary bedroom boasts a full wall of closets, while two additional well-sized bedrooms offer comfortable living space. A 4-piece bath completes the lower level.Enjoy the convenience of two parking spaces and a yard. Ideally situated with easy access to Hwy 417, this home is just minutes from the St. Laurent Shopping Centre, a variety of restaurants, and essential amenities. Outdoor enthusiasts will love being steps from Ken Steele Park and the Aviation Pathway perfect for walking, biking, or a leisurely stroll. (id:58456)
RE/MAX Hallmark Realty Group
2756 Wyldewood Street
Ottawa, Ontario
Nestled on a premium lot backing directly onto parkland, 2756 Wyldewood St. is a beautifully reimagined 3-bedroom, 2-bath residence that balances timeless design with everyday function. This fully renovated home offers a lifestyle rarely found; private, peaceful, and impeccably styled. Step into a warm, light-filled interior where custom millwork, hardwood floors, and curated finishes create a welcoming elegance. The foyer unfolds into an open-concept living and dining space anchored by a wood burning fireplace ideal for intimate gatherings or serene mornings at home. At the heart of the home is a magazine-worthy chefs kitchen featuring quartz counters, gas cooktop, and ample built-in storage, flowing seamlessly into the sun-soaked dining area. Downstairs, a spacious finished lower level offers a chic media lounge, custom home office, laundry room and even a dedicated home gym - a rare and refined bonus for the modern buyer. Upstairs, the bedrooms are airy and tranquil, including a nursery touched by storybook charm. The main bath is a spa-inspired escape, complete with a floating vanity, soaker tub, and walk-in glass shower finished in soft marble tones. Outdoors, enjoy a fenced backyard oasis with direct gate access to the park - an irreplaceable feature for families, pet owners, and nature lovers. With no rear neighbours, the home feels like a private retreat, yet remains just minutes from the O-Train, Airport Parkway, schools, transit, and shopping. This is more than a move-in-ready home; its an elevated lifestyle in the heart of Ottawa. (id:58456)
Engel & Volkers Ottawa
2 - 191 Rochester Street
Ottawa, Ontario
Welcome to this bright and spacious second-floor 1-bed 1-Bath rental unit in the heart of Little Italy on Rochester Street, steps to Preston, Somerset, Centertown, Wellington Village, and so much more. This unit is fully furnished and accessorized. Water included. Internet, and parking are not included (id:58456)
Tru Realty
22 - 44 Innesbrook Court
Ottawa, Ontario
Tucked away in a serene, park-like setting, this charming bungalow offers the perfect blend of peace and convenience. Just steps from the scenic Amberwood Golf Course and a tranquil walking trail, its a dream spot for outdoor enthusiasts and those who crave a connection to nature.Inside, the warmth of vaulted ceilings welcomes you into the open-concept living room and kitchen, where sunlight pours in through large windows. A cozy gas fireplace adds a touch of comfort, making chilly evenings feel extra special. The main floor features two spacious bedrooms and two full bathsideal for restful nights and easy mornings.Downstairs, the finished basement provides generous space for guests, hobbies, or hosting movie nights and game days.Step outside to a private patio where you can sip your morning coffee in peace or entertain under the summer sky. This home offers the best of both worldsquiet community charm with quick access to recreation, dining, and everything you need. A rare gem waiting to be discovered. (id:58456)
Century 21 Synergy Realty Inc
17 Windeyer Crescent E
Ottawa, Ontario
Million Dollar View! GOLF COURSE HOME! STUNNING END-UNIT BRICK HOME! Kanata Lakes! This stunning 4-bedroom, 4-bathroom home offers over 2800 square feet of beautifully maintained living space which backing on to the Kanata golf course. From the bright and spacious living areas to the modern, open-concept kitchen, this home is perfect for both everyday living and entertaining. PERFECT Family Home! LOCATED in a most desirable Neighbourhood with Spectacular Views. Grand Foyer, BEAUTIFUL Main floor featuring gleaming LVT Floors flowing throughout. Renovated Kitchen featuring Quartz counter tops, Stainless Steel Appliances, Under and over cabinet lighting and eating area overlooking the golf course fairways. Main floor Washer/Dryer for your convenience. Upstairs, you'll find a spacious primary suite complete with a spa-inspired ensuite with Skylight. Media room with high ceiling for family entertainment and good size 2 extra bedrooms with a full bathroom.. OPEN Walkout Finished Basement with 1 Bedroom, Recreational Space, full 3 PC bathroom and a small kitchen. Amazing backyard with a sunroom. 2nd level deck is perfect for a BBQ and sunset view. Located just minutes from top high school (Earl of march), parks, shopping, and the Kanata tech hub, 17 Windeyer Crescent is more than just a home, its a lifestyle. (id:58456)
Right At Home Realty
241 Eric Czapnik Way
Ottawa, Ontario
Welcome to your perfect starter home! This beautifully designed 3-storey END unit townhome features 3 bedrooms and 3 bathrooms. As you enter from the ground floor, you'll find a welcoming foyer that leads to a generously sized family room, complete with patio doors that open to a large deck area perfect for outdoor gatherings or relaxing in the sun. Access to the garage is also conveniently located on this level, along with additional storage and the utility room a level below. The heart of the home is on the second floor, boasting a bright and airy open-concept layout. The living room seamlessly connects to the dining area and kitchen, providing ample space for entertaining and family living. This level also features a convenient powder room and a laundry area. The third floor is where you'll discover your private retreat. The primary bedroom comes complete with an ensuite bathroom and a walk-in closet, offering a perfect oasis for relaxation. Two additional bedrooms provide comfortable accommodations, complemented by a 4-piece common bathroom. Don't miss out on this fantastic opportunity to own a townhome with no association fees! Schedule your viewing today and envision the possibilities this wonderful property holds. (id:58456)
RE/MAX Hallmark Realty Group
57 Kathleen Crescent
Ottawa, Ontario
Welcome to this beautifully maintained 3-bedroom townhome nestled in the heart of Stittsville! Situated on a rare 184 ft deep lot, this property offers exceptional outdoor space perfect for family gatherings, gardening, or future landscaping dreams. The spacious and functional layout is ideal for growing families, first-time buyers, or investors alike. Enjoy open-concept living and dining areas filled with natural light, a well-appointed kitchen with ample storage, and generously sized bedrooms. Located in a family-friendly community, you'll love being close to parks, schools, transit, shopping, and all the amenities Stittsville has to offer. Don't miss this opportunity to own a fantastic home in one of Ottawa's most sought-after neighborhoods! (id:58456)
RE/MAX Affiliates Boardwalk
D - 27 Sonnet Crescent
Ottawa, Ontario
**OPEN HOUSE: SAT APRIL 25th 11AM - 1PM** -- Bright and well-maintained 3-bed, 2-bath condo townhome in the heart of Bells Corners. This spacious unit features premium laminate flooring throughout the sun-filled main living space and a kitchen with rich cabinetry and gorgeous quartz countertops. The rear door leads to a fully fenced backyard with 24" x 24" patio stones for minimal maintenance - perfect for summer evenings. Upstairs offers a large primary bedroom, two additional bedrooms, and a full bath. The unfinished basement offers potential for additional living space, office or storage. Close to schools, parks, transit, shops, and restaurants. (id:58456)
RE/MAX Hallmark Realty Group
217 Garrity Crescent
Ottawa, Ontario
This beautifully Built Minto Greenwich Model Executive Townhome situated on a quiet, family-friendly street in the sought-after neighborhood of Chapman Mills. Just moments from top-rated schools, parks, shopping, and rapid transit with convenient park-and-ride access. Thoughtfully designed with ample living space. A spacious main entrance leads to a generously sized powder room. Open concept living room connected with a bright breakfast area. Hardwood flooring through main level living room and former dining room. Dimmable pot lights on the main and lower levels. Luxurious Upgraded Ensuite features a premium shower and relaxing soaker tub in the primary bedroom. The builder-finished lower level features a cozy gas fireplace and a rough-in for a full bathroom, offering flexibility for future customization. This versatile space is perfect for a family room, home gym, or home office tailored to suit your lifestyle needs. The private south-facing backyard enjoys abundant sunlight, making it ideal for outdoor entertaining, gardening, or relaxing in your own peaceful retreat. Freshly painted throughout- just unpack and settle in! (id:58456)
Keller Williams Integrity Realty
125 Peridot Private
Ottawa, Ontario
Tucked away in an exclusive enclave near Dows Lake and the Arboretum, this tranquil three-bedroom, four-bathroom residence offers refined modern living with a strong connection to nature. Designed by Hobin Architecture, the home features a sleek Scandinavian aesthetic with warm wood finishes, expansive windows, and seamless indoor-outdoor flow. A discreet side entrance leads into a spacious foyer, where a sculptural staircase hints at the multi-level design. The sunken family room, anchored by a grand fireplace, opens onto a full-length patio perfect for open-air entertaining. A second family room and dining area lead to the chefs kitchen, featuring high-end appliances, a butlers pantry, and stunning corner windows framing sunset views. The upper level boasts a serene primary suite with a spa-like en-suite. Two additional bedrooms, a second full bath, and a tucked-away laundry add to the homes thoughtful design. With professionally designed interiors, and year-round access to nearby trails, this home is a rare modern retreat in the heart of the city. See it now! Find out about a special financing option exclusive to this home. (id:58456)
Royal LePage Team Realty
10200 Harvey Road
Augusta, Ontario
This 2023 built thoughtfully designed Eco-Log Home blends rustic charm with modern conveniences, featuring premium Hemlock log construction and a classic red metal roof. Nestled on a private, treed 2.5-acre lot, this stunning home is just 20 minutes from Merrickville, 30 minutes from Kemptville for great shopping, an hour from downtown Ottawa, and close to Highway 401 for easy access. Elevated for optimal drainage, it offers breathtaking sunset views. A 200-ft driveway leads to an inviting wrap-around covered veranda and a low-maintenance metal roof. Inside, the main level boasts oak flooring, a full laundry closet, two spacious bedrooms, and a spa-like bath with double sinks, a corner soaker tub, and a walk-in shower. The open-concept great room flows into a gourmet kitchen with quartz counters, a marble mosaic backsplash, upgraded black hardware, pot lights, and a breakfast bar island perfect for entertaining. Dimmable pendant lighting enhances the ambiance, while the insulated sunroom with sliding doors offers a peaceful dining experience surrounded by nature. The upper-level loft is a standout feature, providing a versatile space tailored to your lifestyle. Whether used as a luxurious primary suite with a full ensuite, a private guest retreat, a bright home office, or a cozy lounge, this space offers endless possibilities. Oversized windows flood the area with natural light, and ceiling fans ensure year-round comfort. The walkout lower level presents a fantastic opportunity for rental income or multi-generational living, with a roughed-in kitchenette and a 3-piece bath with a walk-in shower. New forced-air propane furnace (23 ) &tankless water heater (23.) The tool shed has 200-amp service (100 amp to the house). Enjoy endless outdoor activities with hiking trails, gardens, and surrounding farmland. A true nature retreat with modern comforts! (id:58456)
RE/MAX Absolute Realty Inc.
1465 Queensdale Avenue
Ottawa, Ontario
Opportunity knocks! This well-maintained bungalow offers incredible income potential, making it the perfect fit for investors, multi-generational families, or savvy buyers looking to offset their mortgage.The main level features a spacious layout with 3 bright bedrooms, a full bathroom, a functional kitchen, and open-concept living and dining areas, perfect for everyday living. Downstairs, the fully equipped in-law suite offers its own kitchen, full bathroom, large bedroom, living room, and dining space, providing privacy and flexibility for extended family or rental income. Step outside to your private, low-maintenance backyard retreat, complete with two 10'x10' storage sheds, offering ample space for tools, outdoor gear, or hobbies. Dont miss this rare find! Whether you're looking for a home with room to grow or an investment with great rental potential, this property checks all the boxes. Schedule your showing today! (id:58456)
Exp Realty
24 Binbury Way
Ottawa, Ontario
Welcome to 24 Binbury Way - a beautifully maintained 2-storey townhome located in the desirable and family-friendly neighborhood of Hunt Club / Greenboro. This modified Claridge Blue Jay model, built in 2002, offers a wonderful combination of comfort, functionality, and convenience ideal for first-time buyers, young professionals, or small families. The bright and spacious main floor features an open-concept layout with a generous living and dining area, perfect for entertaining or family time. The kitchen offers ample cabinetry, counter space, a convenient breakfast bar, and large windows that fill the space with natural light. Upstairs, you will find two well-proportioned bedrooms with plenty of closet space and a full bathroom. The fully finished basement adds valuable additional living space, offering a cozy recreation room ideal for a home office, gym, media area, or guest bedroom. You will also find laundry facilities and extra storage space to meet all your needs. Step outside to enjoy a large private backyard, perfect for barbecues, gardening, or simply relaxing after a long day. This home offers the perfect balance of indoor comfort and outdoor enjoyment. Located just steps from local parks, the Greenboro Community Centre, public library, tennis courts, and scenic walking trails. Outdoor enthusiasts will love being close to Conroy Pit, a popular destination for dog walking and nature lovers. Enjoy easy access to public transit, shopping, dining, and major roadways, making your daily commute a breeze. Move-in ready and full of charm, 24 Binbury Way is a fantastic opportunity to own a beautiful home in one of Ottawa's sought-after communities. Don't miss your chance to book your private showing today! (id:58456)
Just Imagine Realty Inc.
2098 Helene-Campbell Drive
Ottawa, Ontario
LOCATION, LOCATION! Beautiful single home with many upgrades, more than 3300 square feet of living space. 4 bedrooms, LOFT, 4 bathrooms, 2 en-suite, fully finished basement with more than 8 feet ceiling. Double garage. The main floor has an open concept living, dining, and family room with a nice three-sided fireplace. Open concept Kitchen has a quartz counter, big island, tons of cupboards, a walk-in pantry, stainless steel appliances and an eating area. The second floor has two en-suite rooms. The primary master bedroom has a sitting area, a walk-in closet and a five-piece upgraded ensuite. Second bedroom, which has its own ensuite. Two more big rooms and a full-size family bathroom. WOW, Big LOFT on second floor, perfect for kids/home office. Fully finished big basement with more than 8-foot ceilings. Lots of pot lights on the main floor. Freshly painted, new light fixtures. Harwood Stairs and the main floor. An amazing location, walk to Costco, Amazon warehouse, HWY 416, restaurants, shopping, schools, parks, transit. Do not miss this home. (id:58456)
Royal LePage Team Realty
6481 Rideau Valley Drive N
Ottawa, Ontario
Charming bungalow nestled on a beautiful half-acre lot at the edge of the prestigious Carleton Golf & Yacht Club community in Manotick. This delightful home offers the perfect blend of comfort, privacy, and convenience, ideal for those seeking a tranquil lifestyle with close proximity to essential amenities. The open-concept main floor is filled with natural light from large east and west-facing windows, creating a warm and inviting living space. The bright living room flows seamlessly into a functional kitchen and dining area, with direct access to a private backyard surrounded by mature trees and lush gardens, perfect for outdoor entertaining. Two well-appointed bedrooms and a full main bathroom complete the main level. The second bedroom appears to have previously been two separate rooms, which were combined into one; it may offer potential for conversion back to a three-bedroom layout. The finished basement extends your living space with a generous recreation room, a versatile den, a convenient powder room, and abundant storage options. Stylish, waterproof, and durable Rigid Core flooring runs throughout both levels, combining practicality with contemporary appeal. A spacious double-car garage with inside entry offers both parking and additional storage. Two garden sheds provide even more outdoor storage for tools, equipment, or seasonal items. Located just south of Manotick's charming village core, this home is minutes from the Rideau River, scenic parks, and local amenities. Quick access to Highway 416 ensures an easy commute to Ottawa and surrounding areas. Living room picture window is being replaced by Verdun in May. (id:58456)
Royal LePage Team Realty
804-806 Monkman Road
North Grenville, Ontario
An incredible and rare opportunity awaits those dreaming of cultivating a communal farmstead or simply seeking a peaceful rural retreat. This expansive 65+ acre property offers unparalleled privacy and potential, making it ideal for multi-generational living, sustainable farming, or a back-to-the-land lifestyle. Nestled amid natural beauty, the land provides a harmonious blend of open fields, wooded areas, and room to grow whether that means crops, animals, gardens, or a tight-knit community. The property includes not just one, but two fully finished homes, each with its own character and charm.The first, a one-and-a-half-story home built around 1985, is thoughtfully designed with space and creativity in mind. The main floor offers a large, open-concept area perfect for living, dining, andcrafting. A modern kitchen and full bathroom make daily life comfortable, while a separate laundry/utility room adds functionality. Upstairs, youll find three generously sized bedrooms, making this home ideal for families, guests, or even shared living arrangements.The second dwelling, a cozy bungalow dating back to approximately 1972, features another open-concept layout that brings together the living room, dining area, and kitchen into a warm, inviting space. A charming wood-burning cast iron stove (sold as-is, where-is) offers a rustic focal point, perfect for cozy evenings. With two bedrooms, a full bathroom, and a large utility room with laundry facilities, this home could serve as a guest house, rental unit, or shared community space. An older barn equipped with 200 amp panel on the property holds endless possibilities, whether for animals, equipment storage, or conversion into a creative or communal workspace. The land itself is a dream come true for those pursuing organic farming, permaculture, or simply looking to escape the noise and stress of urban life. 24 hours notice for all showings, the bungalow is currently tenant occupied on month to month basis. (id:58456)
Century 21 Synergy Realty Inc
1101 - 1081 Ambleside Drive
Ottawa, Ontario
WELCOME TO 1081 AMBLESIDE DRIVE! Unit 1101 is all about the VIEWS VIEWS VIEWS! Boasting an oversized balcony that is perfect to spend the days & evenings looking onto awe inspiring Ottawa River & nature setting views! Offering a 2 bedroom home which includes all the utilities, an exclusive underground parking spot & storage locker! Being part of the 1081 Ambleside lifestyle ensures no more memberships fees to gyms and spas...this unit is literally steps away from fantastic amenities including an indoor pool, sauna, gym, party room, library & more! Great location that allows quick access & convenience to the LRT, bicycle paths, trails, a wide array of restaurants and business for all your needs! A beautifully kept building with a warm environment awaits you! Book your showing today! (id:58456)
Royal LePage Team Realty


