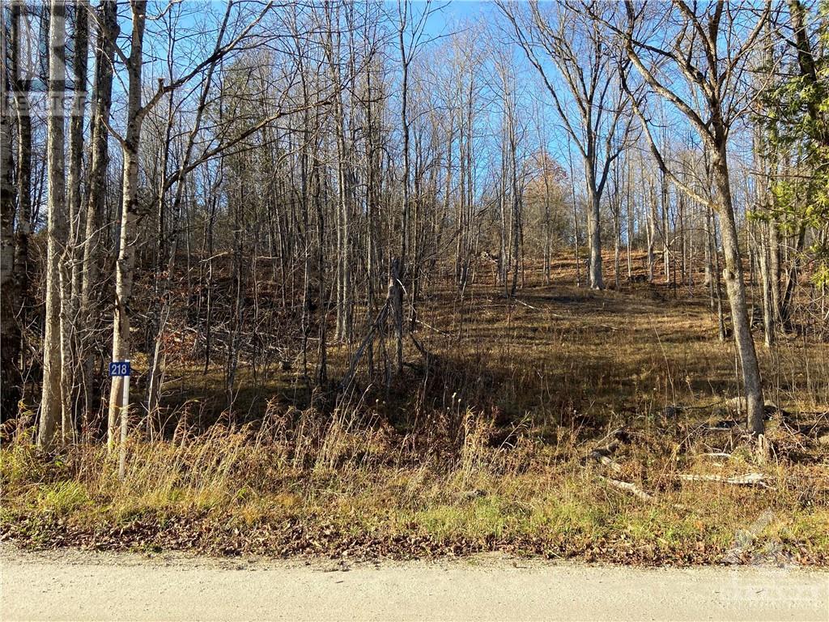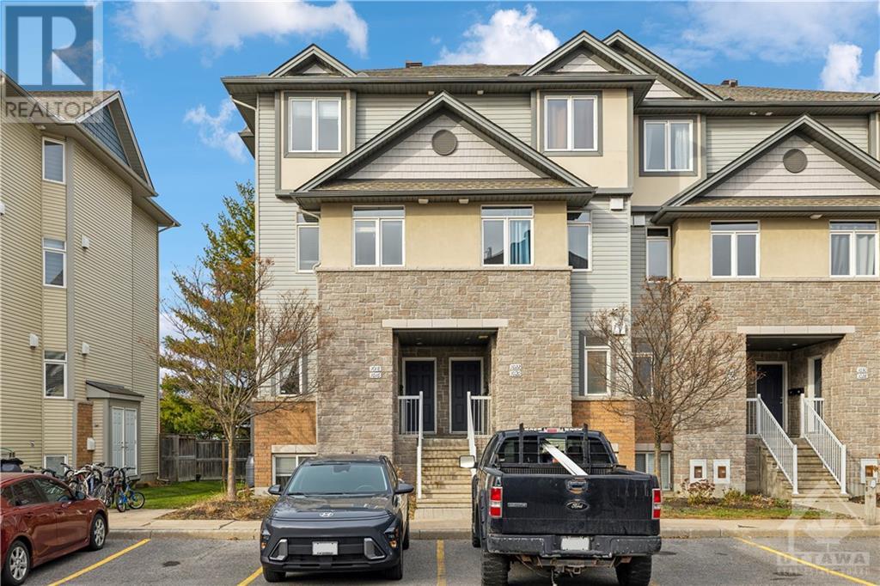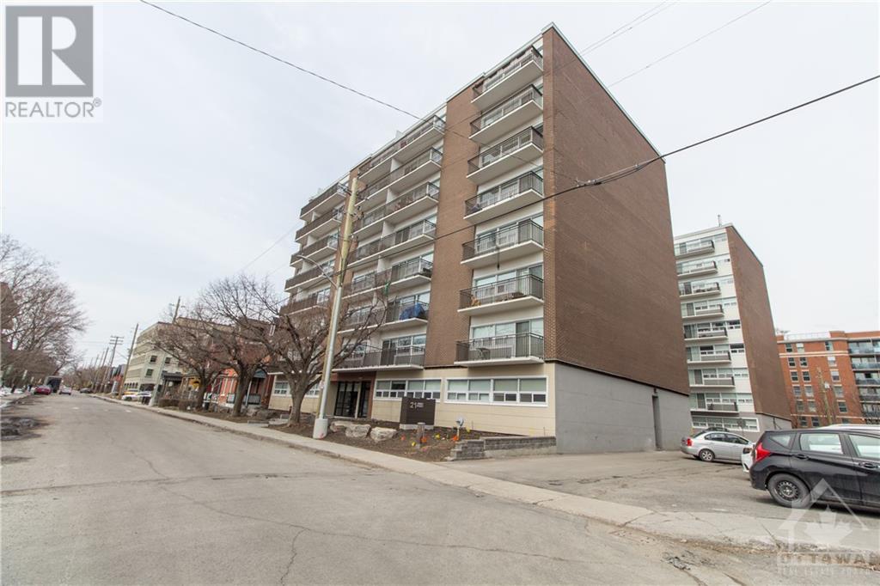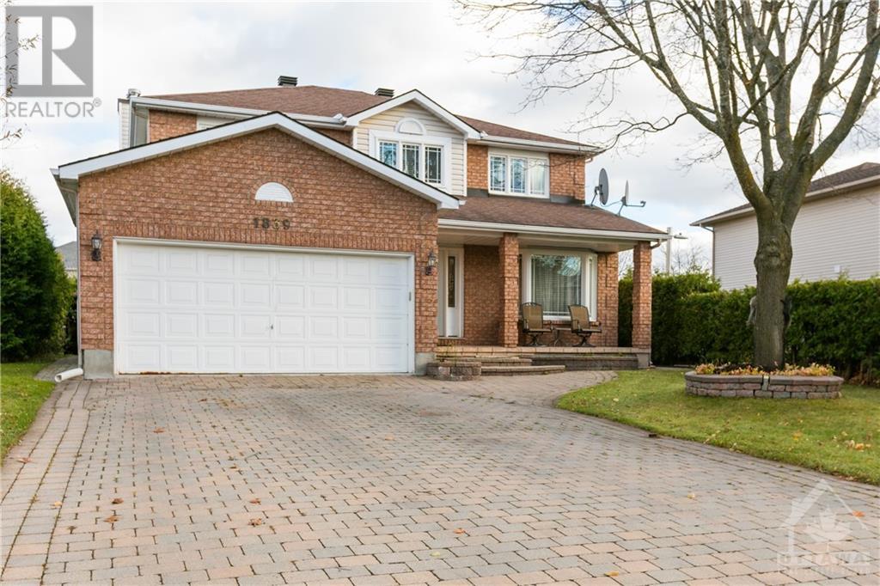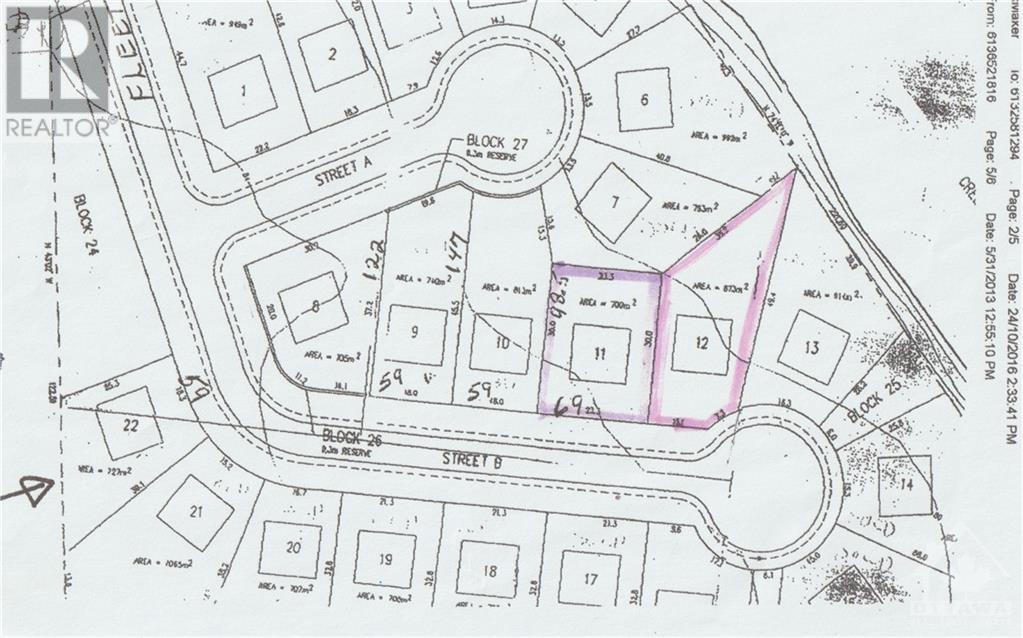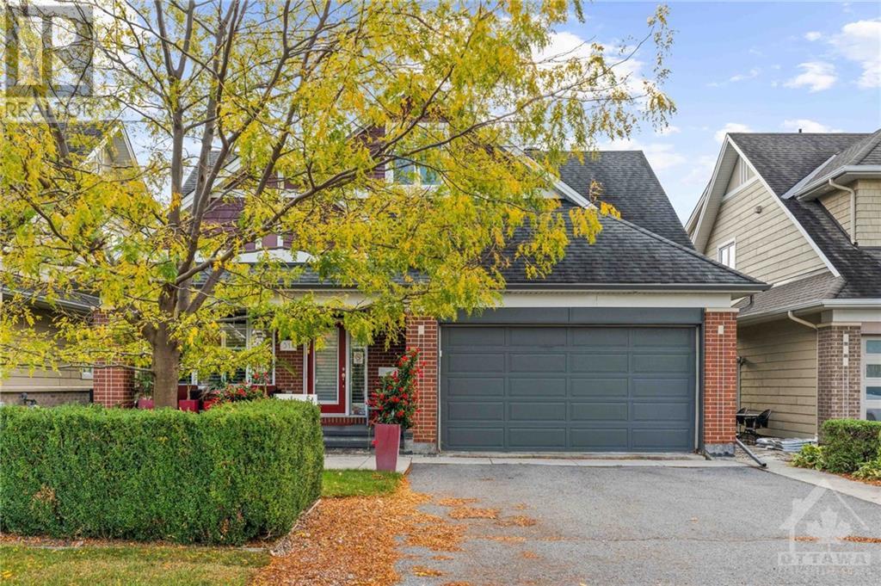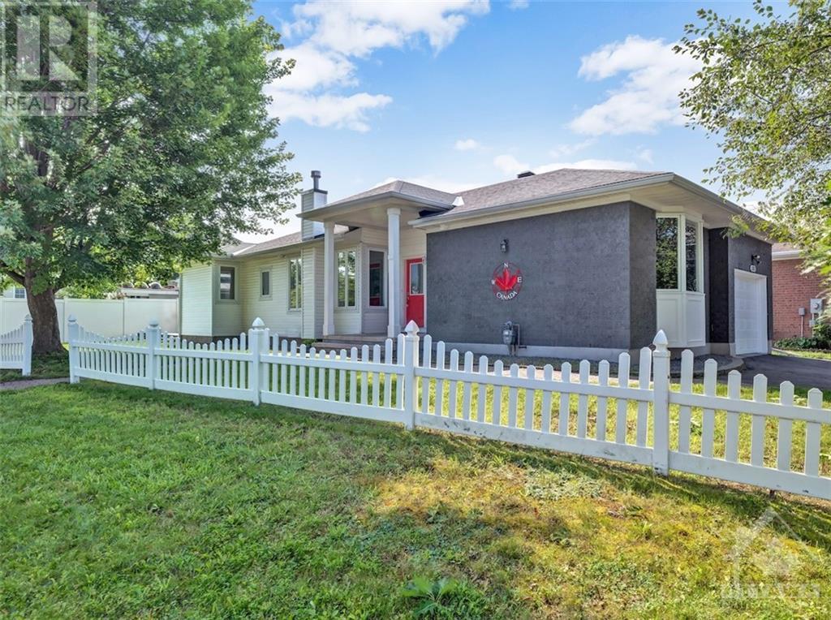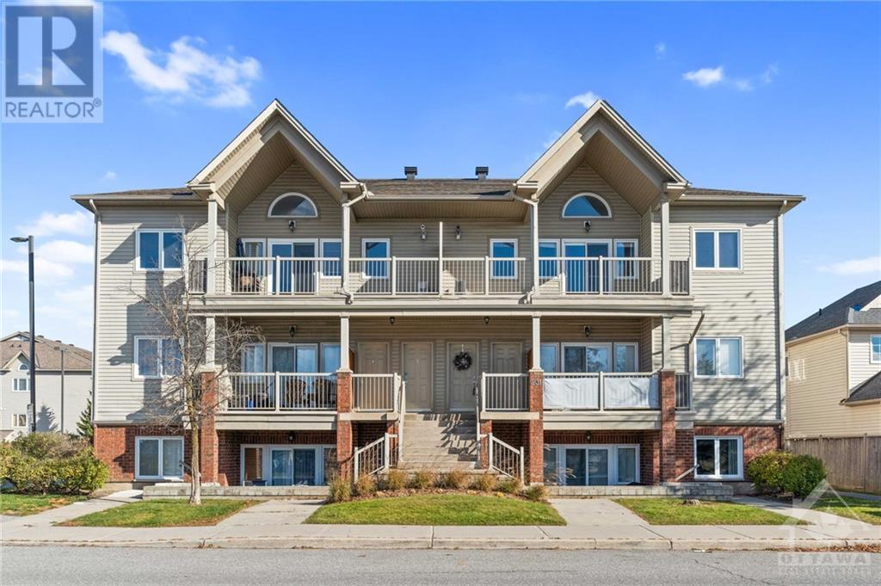Search Results
218 Bathurst Line E
Lanark, Ontario
Discover Tranquil Country Living at 218 Bathurst Line East Nestled on a quiet dead-end road, 218 Bathurst Line East offers the ideal setting for your dream home. Enjoy the peace and privacy of a spacious lot, with ample space between neighbors—perfect for those seeking a slower pace of life without sacrificing convenience. This picturesque property features hydro at the lot line, making it easy to begin building your new home. With mailboxes just a short walk away and the charming village of Lanark only 10 minutes down the road, you’ll have everything you need within easy reach. Plus, outdoor enthusiasts will love the nearby sled trails, perfect for winter adventures. Buy now and begin the process of building your dream home in the spring—the perfect time to start fresh in this peaceful country setting. If you're looking for the perfect balance of serenity, space, and accessibility, this is an opportunity you won't want to miss. (id:58456)
Royal LePage Team Realty
225 Santiago Street
Carleton Place, Ontario
On one of the most sought-after streets in Carleton Place, this high end Luxart bungalow can be your next home and you can move in before the holidays! With loads of upgrades, you'll enjoy 9' smooth ceilings, rounded corners, pot lights, hickory hardwood and slate tile flooring, and lots of additions in the kitchen, you can move right in without any work. Your living room is host to a beautiful gas fireplace with stone surround, perfect for those chilly nights. Your primary suite is truly stunning, with a foyer entrance, large walk-in closet, and a huge ensuite with double sinks, separate tub and shower, plus a water closet. Downstairs, the possibilities are endless; with large windows you can add more bedrooms, there's a bathroom rough-in, plus some outlets have already been added, and there is still loads of room for storage. The true double car garage is oversized being over 22' deep, plus it's insulated with a gas line built right in! With no rear neighbours, this home is a dream. (id:58456)
RE/MAX Affiliates Realty Ltd.
5 Whitetail Avenue
Long Sault, Ontario
This home boasts an open concept layout that creates a spacious and inviting atmosphere. The cathedral ceilings enhance the sense of volume, making the living areas feel even more expansive. The kitchen is a standout with plenty of cabinet space and a large 9-foot island, perfect for meal prep, entertaining, or casual dining. With three well-sized bedrooms and two bathrooms, this home offers both comfort and functionality. A covered porch provides a lovely spot to relax outdoors, whether you're enjoying your morning coffee or unwinding in the evening. Ideal for those who appreciate modern design with an open, airy feel and plenty of storage and space for the whole family. Call today to schedule a showing! (id:58456)
Exit Realty Matrix
45 Chasing Grove
Ottawa, Ontario
Check out this stunning New Build Townhouse with Elegant Design and Modern Comforts! This Caivan constructed townhouse offers a perfect blend of style, functionality, and comfort. Featuring 3 spacious bedrooms, 3.5 bathrooms, and a fully finished basement. The open-concept main floor boasts a sunlit living area, a sleek kitchen with stainless steel appliances, and a large island perfect for entertaining. Upstairs, the primary suite is a serene retreat with a full ensuite, walk-in closet, and exclusive access to a private rear deck – the perfect spot to enjoy your morning coffee or relax under the stars. Two additional bedrooms and a full bathroom complete the upper level, providing ample space for family or guests. The fully finished basement adds incredible versatility with its own full bathroom, making it ideal as a recreation room, home office, or guest suite. Conveniently located near Parks, shops, and schools, this is townhouse is the perfect place to call home. (id:58456)
Unreserved Brokerage
245 Kent Street Unit#908
Ottawa, Ontario
This bright and sunny one-bedroom luxury condo is bound to impress! Boasting great views of our beautiful Capital City and much, much more: hardwood floors throughout, open-concept living to maximize your space, chef’s kitchen with granite counter tops, plenty of cabinetry and stainless steel appliances, oversized windows letting in natural light, spacious Primary Bedroom with plenty of storage, private balcony, UNDERGROUND PARKING + STORAGE LOCKER included and the list goes on! Located in one of the most desirable buildings in the City – The Hudson – you can easily walk to shopping, restaurants, entertainment and parks at your desire. Live just steps away from the best Ottawa has to offer such as Parliament, the Ottawa River and LRT stops. Building even offers its residents a fitness centre, rooftop garden and BBQ area to enjoy! You won’t want to miss this one - come fall in love today! Photos taken when the unit was previously vacant. Schedule A+B to be included in all offers. (id:58456)
RE/MAX Hallmark Realty Group
73 Hackamore Crescent
Richmond, Ontario
Welcome to 73 Hackamore! the beautiful brand-new detached home in the heart of Richmond! Conveniently located within walking distance to Meynell Park and pond, it's perfect for walking, talking, and jogging with your family and friends. The entrance is wide and bright, welcoming you with upgraded railings that flow seamlessly into the open-concept living, dining, kitchen, and eating areas. Upstairs, you will find four spacious and bright bedrooms and two full bathrooms. The fully finished lower level boasts a gigantic living area, a full washroom and ample storage space. The property is available for immediate occupancy. Tank less water heater, water softener etc. This home is a MUST see. Book your showing Today!! (id:58456)
Right At Home Realty
1031 Barryvale Road
Calabogie, Ontario
FABULOUS FULLY FURNISHED 4 SEASON LAKEHOUSE ON CALABOGIE LAKE. This west-facing home has picturesque lake & mountain views. Gradual slope to the lake for easy access to your private dock for your boat or swim in pristine waters. Entertaining is a breeze w/a fabulous chefs kitchen w/a massive island that's sure to be the heart of this home. The open floor plan is seamless w/outdoor patio overlooking GORGEOUS sunsets. This 4 bed 2 bath cozy beauty has a separate principle suite w/bay window, stylish modern ensuite/walk-in closet. The family room is expansive & welcoming w/a gas fireplace to cuddle up by. The dining room will host a large family feast. The lower level is the perfect games room & movie retreat. Nature calls you to get active from every window to golf, experience the motorsport park, trails, Peaks ski hill, hunting & miles of trails or just relax and take in the scenery. It's 4-season resort living just 45min from Ottawa. Great BNB Income. Some digitally enhanced photos. (id:58456)
Bennett Property Shop Realty
2315 Kilchurn Terrace
Ottawa, Ontario
2 Acre Lot Nestled in the Stunning Neighborhood of Manotick! This Exceptional Property Boasts an Exquisite Location. Immerse yourself in the Privacy & Tranquility while enjoying the Scenic Beauty that Surrounds this lot! Situated in a Highly Desirable Community, this Parcel of Land Offers an Idyllic Setting for Your Dream Home! Embrace the Opportunity to Create your Own Private Oasis & Savor the Harmony of Nature. Nearby, you will find Ample Opportunities for Outdoor Recreation & Leisurely Strolls. Located Within Close Proximity to Schools, Shopping Centers & Restaurants Ensures that you will have everything you need within reach! (id:58456)
Exp Realty
2315 Kilchurn Terrace
Ottawa, Ontario
Incredibly Popular Bungalow Model to be built by Omega Homes! Tired of looking for homes that are just not to your taste? Here's your chance to build your dream home with your own desired finishes! This Grand 3+2 Bed, 3.5 Bath Home features an Open Concept Kitchen to Great Room, Butlers Pantry as well as Walk-In Pantry, Formal Living Room, Kitchen with Large Eating Area, High-End Finishes and Patio Door to Covered Porch in Backyard with Half Walk-Out. Large Primary Bedroom with HUGE Walk-In Closet and Luxurious 5pc Ensuite. 2 Additional Good Sized Bedrooms and Full Bath on Main. Main Floor Laundry and Mudroom with Inside Entry from Triple Car Garage! Partially Finished Basement Featuring Large Recreation Room, 4th & 5th Bedroom and Full Bath - Perfect for In-Law or Nanny Suite! Large Lot Sitting Approximately 2 Acres. Choose Your Own Finishes! Tarion Warranty. Excellent Track Record! CALL TODAY!!! *Photos are of a Previous Different Model* Expected Occupancy - Spring 2025 (id:58456)
Exp Realty
181 Oxford Street W
Kemptville, Ontario
Enjoy a small-town vibe with all the amenities only minutes away in the adult-oriented Country Walk community. This rare mid-row bungalow, a Brookstone, is the largest model in this Urbandale development. The home is conveniently laid out with many builder upgrades. Main level features a front room bedroom currently used as a den, laundry room, open concept kitchen/dining/living room with sliding door access to the fenced backyard. The primary bedroom offers an ample walk-in closet and 5-pc ensuite. Cuddle up by the fireplace in the large family room downstairs that doubles as a guest room, especially convenient with the new 3-pc bath. Other features are the main level 10' ceilings, cork flooring in the den, upgraded stair railings, water softener & roughed-in Central Vac. A short stroll gets you to the mailboxes and the community events building. Annual association fee of approx. $300 for recreation facilities and common area maintenance. Wall Mounted Family Room TV included. (id:58456)
Royal LePage Team Realty
426 George Street W
Ottawa, Ontario
Beautifully renovated 2 storey detached home right in the heart of Little Italy. Open concept LV/DR with Birch hardwood floors and slate tiled foyer by the front door. 3 good sized bedrooms, renovated main bath, large backyard with gorgeous oversized deck along with a covered front porch. Walking distance to shops, restaurants, O-train and yoga studios. (id:58456)
Royal LePage Team Realty
550 Brunel Street Unit#1
Ottawa, Ontario
Unique lower level apartment in the east end! Luxurious / modern touches such as HEATED tile flooring throughout, custom eat-in kitchen with quartz counter-tops, a 4pc. bathroom, 2 spacious bedrooms, in-unit laundry, oversized windows allowing for natural light, 5 appliances, 1 dedicated outdoor parking and storage facility. Conveniently located within short distance to schools, shopping, bike paths, shops, restaurants, parks, the Ottawa River, CMHC Headquarters, Montfort Hospital and the downtown core Welcome to your new home! PET FRIENDLY *Pictures were taken prior to current tenancy* (id:58456)
Royal LePage Team Realty
298 Macoun Circle
Ottawa, Ontario
Welcome to this Stunning end-unit townhouse in a quiet and desirable neighborhood. This home features three spacious bedrooms, perfect for your family and guests. The fully finished basement provides extra space for a playroom, home office, or another bedroom.As an end unit, the townhouse offers more privacy and is filled with natural light from abundant sunshine. The peaceful neighborhood is perfect for those who want a tranquil setting while still being close to schools, parks, and shopping.This townhouse combines comfort and convenience, making it a great place to call home. Don’t miss the chance to own this wonderful property.Please click on the media link to view a 3D tour of the property.CALL TODAY! (id:58456)
Power Marketing Real Estate Inc.
1020 Redtail Private
Ottawa, Ontario
Welcome to this recently renovated 2-bedroom, 1.5-bathroom stacked home in the heart of Cyrville! This modern and stylish unit features a spacious living area with a cozy fireplace, perfect for relaxing evenings. The kitchen boasts stainless steel appliances and ample storage, while the bright and airy bedrooms offer comfort and privacy. The bathrooms have been beautifully renovated, adding a touch of luxury to your daily routine. Enjoy the bonus of your patio area. Includes 1 dedicated parking spot for your convenience. Close to shopping, transit, and local amenities, this property is ideal for professionals or small families. Don't miss this opportunity! (id:58456)
Royal LePage Performance Realty
186 Southbridge Street
Ottawa, Ontario
Welcome to 186 Southbridge in the sought after Riverside South! This well maintained detached home features 4 bed and 3 baths. Main floor features hardwood floors, pot lights. Spacious living room, separate dining room and a kitchen that flows seamlessly into the second family room. Open concept kitchen, stainless steel appliances, granite countertop and lots of cabinet space. The second floor features a spacious primary bed with an oversized window, vaulted ceilings, walk-in closet and a 5 piece ensuite bath with soaker tub and a standing shower. 3 spacious additional beds and a full bath complete the second level. Basement is fully finished with a spacious family room & a gas fireplace. Fully fenced backyard features a large deck perfect for entertaining. This home enjoys proximity to great schools, parks, Park & Ride and future Limebank LRT Station, Rideau River walking trails surrounding Vimy Memorial Bridge, shopping and many other amenities. Book your showing today! (id:58456)
Keller Williams Integrity Realty
317 Lincoln Avenue Unit#b
Ottawa, Ontario
Discover this stunning lower-level, 2-bedroom, 1-bathroom luxury unit nestled in the heart of Westboro. Situated on a serene dead-end street, this property perfectly balances contemporary elegance with modern convenience. The open-concept living and dining area features large windows, creating a warm and inviting ambiance. The sleek kitchen boasts a spacious island, premium stainless-steel appliances, and high-end finishes throughout. Ideally located near top-rated schools, vibrant shopping, picturesque parks, and the scenic Trans Canada Trail, this home offers unparalleled access to the best of Westboro living. (id:58456)
Lotful Realty
21 James Street Unit#102
Ottawa, Ontario
Welcome to your ideal urban retreat in Center Town! This immaculate 1-bedroom, 1-bathroom rental boasts modern updates and convenience at every turn. The apartment's charm extends to a private balcony, perfect for savoring morning coffee or unwinding after a busy day. Revel in the sleek refinishing of hardwood flooring and enjoy personalized comfort with individual heat control. Unit features updated kitchen with dishwasher. In unit combo washer/dryer. The only additional cost is hydro, making this an economical choice. Above or underground parking is available for an added fee. With its prime location and immediate availability, this rental opportunity won't last long—seize the chance to call this place home today! (id:58456)
Sleepwell Realty Group Ltd
21 James Street Unit#608
Ottawa, Ontario
Welcome to your ideal urban retreat in Center Town! This immaculate 1-bedroom, 1-bathroom rental boasts modern updates and convenience at every turn. The apartment's charm extends to a private balcony, perfect for savoring morning coffee or unwinding after a busy day. Revel in the sleek refinishing of hardwood flooring and enjoy personalized comfort with individual heat control. Unit features updated kitchen with dishwasher. In unit combo washer/dryer. The only additional cost is hydro, making this an economical choice. Above or underground parking is available for an added fee. With its prime location and immediate availability, this rental opportunity won't last long—seize the chance to call this place home today! (id:58456)
Sleepwell Realty Group Ltd
17 Victoria Street
Finch, Ontario
Welcome to this stunning turn key, completely redone historic home in the heart of the safe and peaceful Finch, just 15 mins to 401 and 20 mins to the 417. Equipped with a huge backyard and new deck this bright and airy home offers upper floor and some main floor brand new windows, open concept design while holding true to its historic roots. Meticulously thought out, the home offers a main level bedroom with convenient powder room, while the second floor features the primary bedroom, a full ensuite bathroom and a versatile laundry room that also serves as a well equipped walk-in closet. High-end finishes everywhere add a touch of sophistication, including premium wide plank vinyl flooring, dolomite countertops in the kitchen, custom tile work, pot lights, new front stairs and entryway and literally all other details of the house redone. The exterior has been revamped along with the garage, perfect for a 16 foot vehicle or lots of storage. You must see this beautiful craftsmanship. (id:58456)
Exp Realty
6830 Harbour Street
Ottawa, Ontario
Lot and plans to build a recently approved brand new 4 plex in West Carleton offers a great investment opportunity. 2 two bedroom upper units and 2 one bedroom lower units. Plans could be altered to suit. Lot size is slightly above 1 acre. Engineering, drawings, plans etc available upon request. (id:58456)
RE/MAX Hallmark Realty Group
732 Morin Street
Ottawa, Ontario
This renovated legal triplex is a fantastic investment opportunity in a sought-after neighborhood. Perfect for both seasoned investors and first-time buyers looking to generate rental income, this property offers three separate living units, each with its own private entrance. Unit 1: 3 bedroom, 1 full bathroom with deck and access to backyard ($2,050 + rent increase in Jan 2025). Unit 2: 3 bedroom, 1 full bathroom with balcony ($2,150 + rent increase in Jan 2025). Unit 3: 1 bedroom, 1 full bathroom ($1,300 fix until July 2025). All units have laundry and 2 entrances. City of Ottawa successful building inspection (Oct 2024). This triplex is an exceptional opportunity for both immediate cash flow and long-term equity growth. Situated in Castle Heights, just minutes from St-Laurent complex, schools, transit and much more! (id:58456)
RE/MAX Hallmark Realty Group
610 Vivera Place
Stittsville, Ontario
Welcome to this stunning Tamarack home nestled in the highly desirable Poole Creek Village neighborhood! Bright and open-concept main level features 9-foot ceilings, with an abundance of natural light flowing throughout. The spacious living/dining areas are enhanced by hardwood floors and a cozy gas fireplace. The modern kitchen offers SS appliances, upgraded cabinetry, granite countertops, and a pantry for added convenience. The lovely primary bedroom has a 4-piece ensuite and a walk-in closet. Two additional bedrooms, a second full bathroom and a convenient laundry room complete the second floor. The finished basement offers a fantastic entertainment area for family activities. This home tucked away on a quiet, family-friendly street with no through traffic, offers peace and privacy while still being minutes from Highway 417, top-rated schools, parks, trails and all essential amenities. With its perfect combination of style, comfort, and convenience, this home truly has it all. (id:58456)
Keller Williams Integrity Realty
3629 Mcbean Street
Richmond, Ontario
This charming brick faced bungalow is situated on a spacious 69 ft x 209 ft lot, offering plenty of outdoor space for relaxation & gatherings. Enter to a bright, open layout featuring beautiful hardwood and tile flooring. The cozy living area includes a gas fireplace with a stunning stone surround. With three comfortable bedrooms and a beautifully renovated 5-piece bath with double sinks, this home is perfect for families or as a starter home. The modern kitchen boasts stainless steel appliances, and a stackable washer and dryer adds convenience. Enjoy year-round comfort with central air and forced air natural gas heating, along with sewer connection and a private drilled well. Four patio doors lead to expansive back decks, ideal for entertaining or enjoying the outdoors. Located in the heart of Richmond, you’re just moments from shops, restaurants, and parks. Don’t miss your chance to call this move-in-ready property home! (id:58456)
Royal LePage Team Realty
300 Mcrae Avenue Unit#2607
Ottawa, Ontario
Experience upscale living in Westboro with this spacious 2-bedroom, 2-bathroom condo. Just steps from premier shopping, top restaurants, and the scenic Ottawa River, this unit combines modern comfort with urban convenience. Enjoy a variety of building amenities, including a fully equipped fitness center, yoga studio, cinema room, stylish lobby, and outdoor terrace. For pet owners, there’s an outdoor dog run and a dog spa with oversized grooming stations. The 7th-floor terrace is perfect for entertaining, with premium barbeques, comfortable lounge seating, and stunning views of the Ottawa River and bustling neighborhood below. Parking and storage are available separately. Embrace the vibrant community and stylish convenience at The Livmore Westboro Village—your ideal urban retreat. (id:58456)
Digi Brokerage
46 Fanning Street
Carleton Place, Ontario
NO REAR NEIGHBORS! Back onto a Park! A nearly new semi-detached gem in Carleton Place! Built by Cardel Homes in November 2022, this home offers 3 bedrooms, 2.5 Baths and a garage. Step inside & you'll love foyer W/open-to-above ceiling & open-concept M/L—perfect for family life & entertaining. Kit features large island, WIP & quartz countertops, adding durability & elegance. Spacious Lv & Dn Rms flow seamlessly, W/SW-facing window & glass patio Drs that flood space W/natural light. Head Upstrs to find 3 cozy BRs. Pmry BR Incl. WIC, 3PC ensuite & large SW-facing window. 2 other BRs share BA W/quartz counters & Ldry is conveniently on same Flr. Bsmt offers huge Rec Rm & 3PC R/I, giving you tons of options for customization. Outside, your sunny, SW-facing B/Y is ideal for afternoon relaxation & evening BBQs. 10-minute walk to RONA, Loblaws, Canadian Tire, shops, restaurants & amenities & less than 10-Min drive to schools & town centre of Carleton Place. Plus, it’s only 25 Mins to Kanata. (id:58456)
Royal LePage Team Realty
1131 Rockingham Avenue
Ottawa, Ontario
This move-in-ready freehold townhome without condo fees combines urban style with easy living, featuring a no-maintenance perennial garden in both the front and rear yards, ideal for adding natural beauty without the upkeep. Located near Billings Bridge and Carleton University & walkable to Lansdowne, & The Glebe, this home places trendy shops and dining at your fingertips. Upstairs, find two spacious bedrooms with walk-in closets & three full baths, including a master ensuite. The main level features a sleek kitchen with stainless steel appliances, an island, and ample cabinetry, opening to a bright living/dining area & balcony. The ground level offers a versatile den with a 3-piece bath and patio access to the backyard with lush greenery, permanent grass, and charming patio stones. Enjoy the added space of a fully finished basement, perfect for an office or games room. Embrace easy & stylish living here; schedule your viewing today! 48 hours irrevocable on all offers per Form 244. (id:58456)
Royal LePage Team Realty
1839 Carrigan Drive
Ottawa, Ontario
Pride of Ownership!Beautifully maintained&updated 5bed/4bath executive home situated in desirable neighborhood of Fallingbrook.Over $80K in upgrades, Quality flooring thruout living/dining/family rm,Sun filled eat-in kitchen w/plenty of cupboard&counter space,family rm w/Gas FP,2nd flr offers 4 huge bedrooms including spacious master w/5pc ensuite,ML laundry,Private Yard, Kitchen(2016),Furnace(2015),Roof(2014),Windows(2006), Interlock fronand back (2012) and much more. An in-law suite w/ separate entrance and makes this the PERFECT investment property or multi-generational home. Second Gas FP is located in the basement that gives a beautiful cozy look and also the basement has a full bathroom and a room for your guests. (id:58456)
Exp Realty
397 Codds Road Unit#203
Ottawa, Ontario
Experience modern living at this brand new never lived in 1 bed, 1 bath condo. Bright open concept floorplan. Kitchen with wide plank flooring, stainless steel appliances and lot of cabinet space. Spacious living room with 9 foot flat ceilings and outdoor access to 9’ x 4’ balcony overlooking green space and a park. Bedroom with moulded ceilings, large windows. and walk-in closet. 4 piece main bathroom with large vanity. In unit laundry. Walking distance to NCC trails, Ottawa River. Conveniently located near transit, amenities, Montfort Hospital… and just 10 minutes to downtown Ottawa! *No smoking. Rental App, Credit check, Photo ID, Letter of Employment and Recent Pay stubs to accompany all offers. (id:58456)
RE/MAX Affiliates Realty Ltd.
1606 Sebastien Crescent
Rockland, Ontario
WOW, true pride of ownership. This beautiful bungalow features on the main floor, an open concept kitchen / dining & living rooms, 2 large bedrooms, 4 pce bathroom w/soaker jacuzzi tub; garage inside access, gleaming hardwood floors, Hunter Douglas blinds, patio door leading to deck with awning, new large patio area perfect for entertaining friends & family, fenced yard, storage shed. On the lower level, you will find a good size family room, 2 pce bathroom, large storage room, a cedar closet/room PLUS a dream workshop perfect for the hobbyist in the family. This home sits on a quiet cul-de-sac, walking distance to grocery stores, coffee shops, schools, parks, restaurants and more. Look no further. Book your showings before it's too late !! (id:58456)
RE/MAX Delta Realty
6 Henfield Avenue Unit#d
Ottawa, Ontario
This inviting 3-bedroom, 3-bathroom family condo is perfect for those seeking a move-in-ready home. The bright and spacious main floor features a dining area that seamlessly flows into the living room, a convenient 2-piece bath, and a well-designed kitchen with ample storage and workspace. From the living room, step out into your private backyard, perfect for relaxing or entertaining. Upstairs, you’ll find three generously sized bedrooms, including a primary suite with its own 2-piece ensuite, as well as a full 4-piece family bathroom. The unfinished basement offers a flexible space ready for your personal touch, whether you envision a recreation room, home office, or additional storage. Located in a quiet area, the home boasts a peaceful backyard and is steps away from a private park, with countless green spaces and amenities nearby. Please include Schedule B with all offers. (id:58456)
RE/MAX Hallmark Realty Group
12 Flett Street Unit#12
Cardinal, Ontario
OPPORTUNITY TO OWN A BUILDING LOT IN A VERY SOUGHT AFTER SUBDIVISION. COVENANTS IN PLACE. RIVER VIEW AND WATER ACCESS. CLOSE TO ALL MAJOR HIGHWAYS, 1 HOUR TO OTTAWA. 1.5 HOURS TO MONTREAL. (id:58456)
Royal LePage Team Realty
179 Mississippi Road
Carleton Place, Ontario
Are you looking for the perfect place to call home? Look no further than 179 Mississippi Road! Situated in the booming town of Carleton Place, this home greets you with a cozy front entrance including storage, wainscotting and a newly installed door to the garage! Step up and you will find a cozy living space with stunning hardwood, powder room, and a kitchen featuring brand new countertops, tile backsplash, dishwasher and stove. On your way upstairs you'll find a nook, perfect reading with sunlight streaming in. The upper level features laminate flooring, has been recently painted and features 3 bedrooms. The lower level has been recently renovated with laminate flooring and is the perfect place to entertain! The laundry room has new appliances (2021) and custom built-in cabinetry. Fully fenced, the backyard is extra deep at 152ft, uncommon for a townhome and even features raised garden beds. OPEN HOUSE NOVEMBER 17th, 2024, 2-4 p.m. (id:58456)
The Agency Ottawa
5130-5208 Ramsayville Road
Ottawa, Ontario
Being sold in "as is where is" condition with no warranties either expressed or implied. Is your association or business looking for a an exciting business opportunity? 99 acres ideally situated just 15 minutes south of Hunt Club Road and strategically located with easy access to Highways 417, 174, and 416. 500,000+ square foot greenhouse facility ideally suited for use as a vegetable growing operation and processing centre. Facility is also zoned to allow for the production of cannabis. (id:58456)
Gentry Real Estate Services Limited
311 Blackleaf Drive
Ottawa, Ontario
Barry Hobin designed, Uniform built and situated in the award winning golf course community of Stonebridge. This bungalow is the perfect blend of size and comfort, offering a true open concept floorplan on a 120ft deep lot. Gorgeous hardwood floors flow throughout all living spaces complimented by coffered ceilings, custom lighting & window coverings plus a fabulous kitchen with large center island which is sure to be the hub of entertaining in the home. Spacious formal dining area provides ample room for large family gatherings and the great room with cozy gas fireplace is the perfect spot to relax. Two bedrooms and two bathrooms plus a large, private den off main foyer that provides great versatile space. The primary bedroom features a large walk in closet and welcoming 5pc ensuite. Private backyard with ideal sun exposure, mature landscape, patio and a putting green so you can work on your game before you walk over to the Clubhouse! (id:58456)
Coldwell Banker First Ottawa Realty
217 Cranesbill Road
Stittsville, Ontario
Discover your dream home in the sought-after Blackstone neighborhood! This stunning 4-bedroom, 3-bathroom corner lot gem, completed in March 2020, is practically brand new but comes with the perks of an established home—like a paved driveway and lush green lawn already in place.Step inside and be wowed by the open-concept main floor, featuring soaring 9-ft ceilings, a stylish kitchen with stainless steel appliances, and an abundance of natural light from oversized windows. Need a home office? The cozy main-floor den is perfect for work or study. Upstairs, you'll find four spacious bedrooms and the convenience of upstairs laundry. The master suite is a true retreat with a walk-in closet and a luxurious 5-piece ensuite, complete with double sinks. Located near fantastic shopping, schools, and with new schools under construction just blocks away, this home is perfectly situated for families and young professionals alike. It’s everything you’ve been looking for—don’t miss out! (id:58456)
Century 21 Synergy Realty Inc
3710 Paden Road
North Gower, Ontario
Welcome to 3710 Paden Road, a well maintained and upgraded, 6bd + main floor office, 4 bth, spacious home with beautiful vaulted ceilings and numerous high-end features, nestled on a serene 2-acre lot. This home offers a perfect blend of luxury, comfort and style, making it an ideal choice for families, entertainers, or those simply seeking a peaceful retreat. Your main floor holds 2 spacious bdrms, one w/ luxury ensuite + a flex room for another bdrm or home office, cozy fireplace, main floor laundry and an open family, dining and kitchen layout. Head up stairs to two large bdrms, a full bth and a balcony style view to the family rm below. Downstairs holds 2 more spacious bdrms, full bth, gym or den, rec room for movie nights and tons of storage space. Outdoor living is the real gem here, the newly fenced yard, deck w/ custom gazebo, hot tub and 2 acres to call your own! The outdoor space is truly an oasis! This home has it all, look at the attachment for all updates and upgrades! (id:58456)
Paul Rushforth Real Estate Inc.
49 Priory Drive
Whitby, Ontario
2 Bed,1 Bath legally finished basement apartment. Located In Whitby's Most Sought Neighborhood just beside Thermea Spa village (Coming Soon), Beautiful Open Concept, Lots of Upgrades, Quartz Counter Tops, Soft Close Cabinets, S/S Appliances, Walking Distance to Heber Down Conservation & Cullen Park, Close to Shopping, Fridge, Stove, Dishwasher, Washer/Dryer, All Electrical Light Fixtures. AC, Paved driveway, Tenant Pays 30% of all Utilities. Credit Check, Job letter & Ref Check. Tenant Responsible for Lawn Care and Snow Removal, No Pets and No Smoking. Only the newly finished basement is part of the rental, a separate rental unit. Two driveway parking spaces. Available starting 1st December 2024. (id:58456)
Right At Home Realty
260 Metcalfe Street Unit#2c
Ottawa, Ontario
Welcome to the charming Mayfair, a historic condo building in the heart of Centretown. Ideally located, it offers easy access to a wide range of amenities, including the vibrant restaurants and bars along Elgin and Bank Street, the Rideau Centre, Parliament Hill, and the scenic Canal. This 1-bedroom unit is thoughtfully and tastefully updated, boasting hardwood and tile floors, high baseboards, and a stunning ornamental fireplace. The building also features a rooftop terrace with breathtaking views of the neighborhood. The unit comes with a storage locker and its own washer. There is also a shared laundry facility on the ground floor. Heat and water included in the condo fee. Don't delay and make your move today! (id:58456)
Details Realty Inc.
445f Moodie Drive
Ottawa, Ontario
Welcome to this beautifully updated, move-in ready 3-bedom, 1.5-bathrm end unit home. The spacious living area is perfect for family gatherings while the updated kitchen offers elegance, storage & functionality. Enjoy 3 generously sized bedrms filled with natural light, a tastefully updated bathrm along with a convenient 2-piece bath. The maintenance-free backyard features a stunning new patio perfect for outdoor entertaining. Families will appreciate the nearby schools within walking distance as well as easy access to public transportation for commuting. A variety of restaurants and shopping options are just minutes away. This home is perfect for families, first-time buyers or anyone seeking the benefits of a vibrant community. Updates include: 2024: patio, carpet, freshly painted; 2023: HWT, laundry vanity; 2022: 2 pc bathroom, main bathroom vanity & flooring; 2021: full kitchen, main bathrm toilet; 2018: insulation; 2016: all windows, front door; 2015: furnace & AC; 2008: patio dr. (id:58456)
RE/MAX Affiliates Realty Ltd.
1801 Northlands Drive
Ottawa, Ontario
Perfect bungalow living! This 2+1 bedroom home has both a great layout & updates. Welcoming foyer opens to to the living & dining room with hardwood floors, gas fireplace and abundant natural light. The functional kitchen has oak cabinets, granite counters, stainless steel appliances and a large pantry. Additional space in the kitchen nook could be used as another eating area, home office, family rm or bright reading corner. The patio doors open to the backyard with large wood deck, gazebo & big storage shed. The primary bedroom has upgraded carpet, a renovated bathroom and walk-in closet. The second bedroom is situated at the other end of the home, providing a nicely separated area with 2nd full bath right next to it and another walk-in closet. Main floor laundry rm finishes off the main level. Huge space on the lower level with rec room, third bedroom with another full bath, & a big den. Enjoy the big driveway that can park 3 cars. Come see! (id:58456)
RE/MAX Hallmark Lafontaine Realty Inc.
26 Henry Street
Ottawa, Ontario
Welcome to a one-of-a-kind property in the heart of the Little Italy/Glebe Annex neighbourhood, where modern luxury meets European-inspired design. Fully renovated and reimagined, this home showcases meticulous attention to detail with elegant finishes and brand-new appliances throughout. From the kitchen to the bathrooms and custom closets, every corner has been crafted to create a seamless blend of style and functionality. The property features granite countertops, European floating toilets, hardwood flooring, floating vanities, and built-in closet organizers that elevate the living experience. Step outside and enjoy unparalleled access to the best of urban living—just steps from the renowned restaurants of Preston Street and directly across from Dows Lake, perfect for nature walks and admiring the iconic Tulip Festival. Homes of this caliber are rare to find, so don’t wait. Schedule your showing today and step into modern elegance in one of Ottawa’s most vibrant neighbourhoods. (id:58456)
Exp Realty
201 Parkdale Avenue Unit#705
Ottawa, Ontario
Welcome to SoHo Parkway in the heart of trendy Mechanicsville! This 1-bedroom, 1-bathroom condo has incredible city views! Open concept feel with floor to ceiling windows. High end designer kitchen with European appliances. Hardwood and tile throughout. Bathroom is chic and modern. The building’s amenities are top-notch, including a rooftop terrace with an outdoor kitchen and hot tub, a fully equipped gym, a theater/screening room, and a party room. You’ll be just steps from the 417, LRT, Tunney's Pasture, the shops and restaurants in Hintonburg and Westboro, plus bike paths, Parkdale Farmers Market, and the Ottawa River. Tenants need to provide a rental application, proof of income, ID, and credit checks. (id:58456)
Exp Realty
231 Crestway Drive Unit#j
Ottawa, Ontario
Welcome to 231 Crestway Dr Unit J! A stylish & Updated upper-level, corner-end unit condo offering hardwood t/o & a spacious open-concept living area feat. vaulted ceilings & an oversized balcony w/ views of Crestway Park +Nat Gas Hook-up. Low Condo Fees. Professionally Painted (Nov 24'). Kitchen is equipped w/ SS appls (New Stove & Microwave 23'), breakfast bar seating & convenient in-unit laundry area w/ stacked GE wash/dry (New 24'). Primary bed feat. vaulted ceilings & ample closet space. 2nd bed also incl. a double closet. 4pc bath. New rental tankless heater from Reliance is energy efficient & convenient. Prime location, just steps to OC Transpo Rt. 238, top-rated schools, shopping (Farm Boy, Metro), Vimy Bridge nearby for easy access to Riverside S. & nearby parks incl. Crestway & Furness. Enjoy proximity to golf courses, walk to RCMP HQ, the Ottawa Airport & Manotick’s charming village vibes & amenities. Parking #62 & visitor parking available. 24 Hr Irrevocable on all offers. (id:58456)
Coldwell Banker First Ottawa Realty
136 Fordham Private
Ottawa, Ontario
ATTENTION FIRST TIME BUYERS & INVESTORS! Executive Freehold Townhome! 2 BED, 1.5 BATH features 2 DEN / OFFICE SPACES, perfect for multiple people working from home. 2 PARKING SPACES, ATTACHED GARAGE, OPEN CONCEPT KITCHEN, SS appliances, HARDWOOD FLOORS, 2 WALK-OUT BALCONIES and AN UPGRADED SKYLIGHT brightens top two floors! 1st Level spacious foyer with ceramic tile, entryway closet, 2-pc powder rm and office. 2nd Level a large open concept kitchen, dining and living room with walk-out balcony. 3rd Level highlighted by UPGRADED SKYLIGHT - amazing natural light. Primary bedroom with walk-in closet and private walk-out balcony, well proportioned 2nd bedroom and 4 piece main bathroom featuring large SOAKER tub and separate glass shower. Lower level features additional den / office, storage and laundry room. Low association fees ($76) covers snow removal, lights and grass maintenance in common areas. 24 hours irrevocable on all offers as per form 244. Some photos have been digitally staged (id:58456)
Royal LePage Performance Realty
301 Sweetclover Way
Ottawa, Ontario
Stunning 3 bedrm+loft home. Located on a quiet street in the Avalon West Community. This home is footsteps away from pond with walking trail, parks, transit, shopping, schools and much more. Inside features a formal living and dining rm with chocolate flrs throughout. Open concept kitchen comes with granite counter tops, upgraded cabinets that go straight to the ceiling and stainless steel appliances. There is a beautiful hardwood staircase that takes you to the 2nd level which features a large loft and 3 spacious bedrms. Primary bedrm comes with a walk in closet and its own private ensuite bath with quartz counter tops, double sinks and stand up glass shower. Laundry is also located on the 2nd level. Basement is big and awaits your personal touch. Backyard is fully fenced and private. This home is located on a large corner lot and currently has no rear neighbours. Please click on the media link to view a 3D tour of the home. (id:58456)
Power Marketing Real Estate Inc.
112 Larimar Circle
Ottawa, Ontario
Discover this expansive middle-unit townhome by HN Homes, featuring beautiful upgrades and thoughtful design throughout. This home boasts a spacious open-concept layout, 4 bathrooms, and a large, fully finished basement—ideal for extra living or entertainment space. The second level offers a versatile loft, a primary bedroom with a 4-piece ensuite and dual sinks, plus the convenience of laundry on the second level. Enjoy the privacy of no rear neighbours and the convenience of being close to the new LRT station, nestled in a quiet neighbourhood with minimal traffic. This townhome combines style, space, and location, creating the perfect fit for any lifestyle. Don’t miss your chance to make it yours! (id:58456)
Exp Realty
552 Wild Shore Crescent
Ottawa, Ontario
This charming 2-bedroom + loft, 2-bathroom home combines comfort and convenience. The main bathroom features a spa-like bathtub, offering a serene retreat. An open loft provides the potential for a third bedroom, home office, or creative space. The well-maintained interior boasts a spacious finished basement, perfect for additional living or recreational space. Outside, enjoy a quiet, private oasis with a spacious backyard and a deck —ideal for relaxing or entertaining. The peaceful setting creates an atmosphere of calm, with plenty of room for outdoor activities or gardening. Located near public transit, Queensway Carleton Hospital, Claudette Cain Park, and several great schools, this home is perfectly situated for both work and leisure. The thoughtful layout ensures every inch is maximized for comfortable living. With its ideal location, ample space, and private outdoor retreat, this home offers the perfect blend of functionality, charm, and lifestyle. (id:58456)
RE/MAX Hallmark Realty Group
7 Clarey Avenue
Ottawa, Ontario
Great family home on a quiet street, offering ample space and modern comforts. This residence features 5 generously-sized bedrooms and 4 bathrooms, perfect for a large family or those who love to entertain. The elegant hardwood and laminate flooring throughout adds warmth and style. Enjoy family meals or host dinner parties in the formal dining room. The finished basement, complete with an additional bathroom, provides extra living space ideal for a home theater, playroom, or guest suite. Nestled in a tranquil neighborhood, this home offers peace and quiet while being close to all necessary amenities. Property freshly painted from top to bottom this week. Don't miss this incredible opportunity to own a spacious and elegant family home (id:58456)
RE/MAX Hallmark Realty Group
