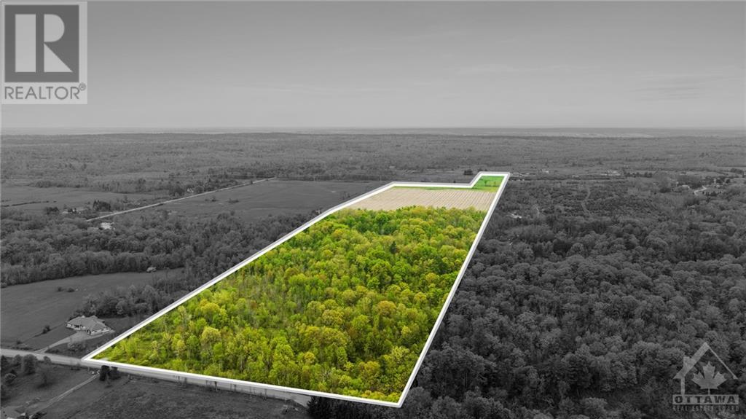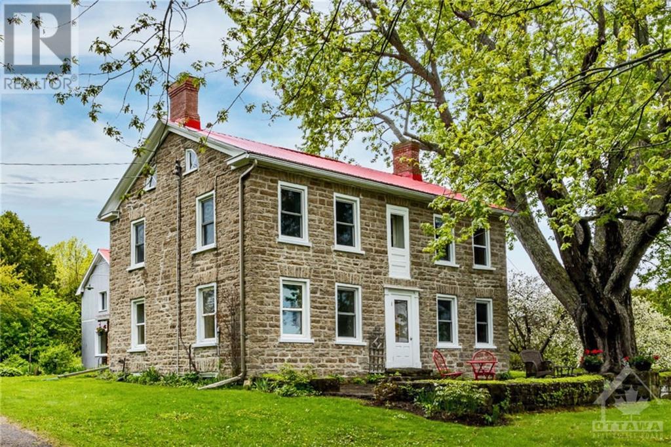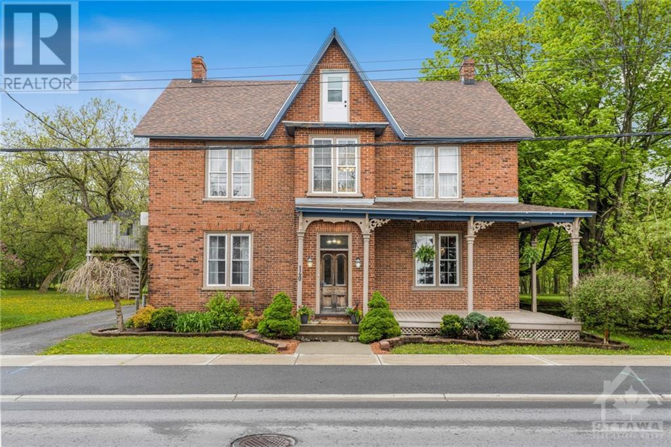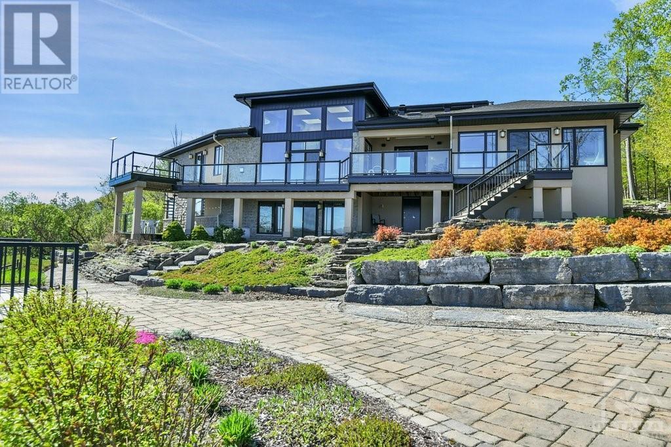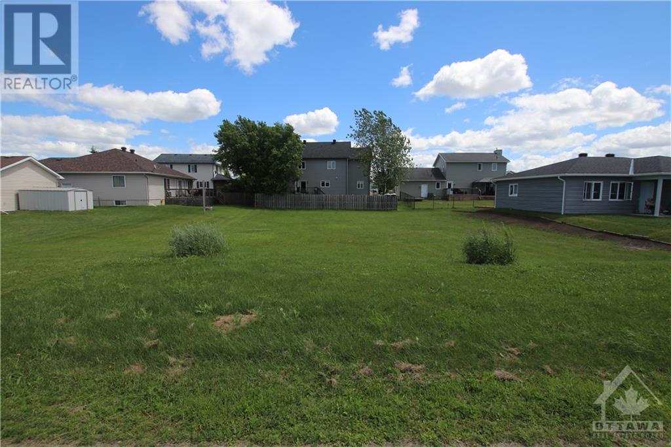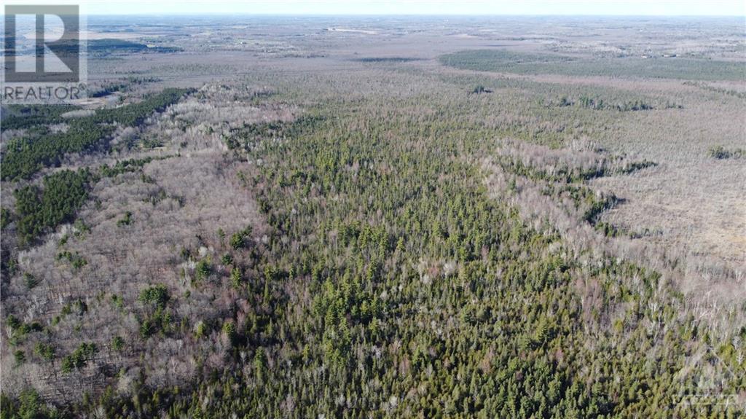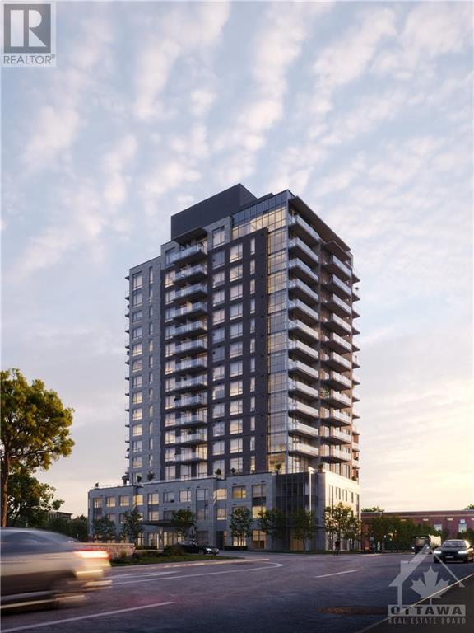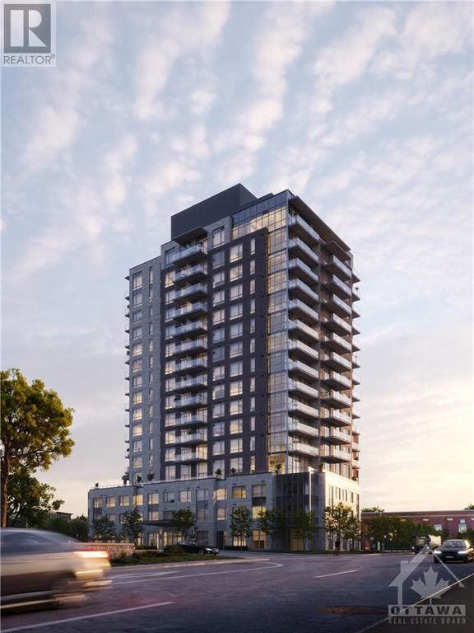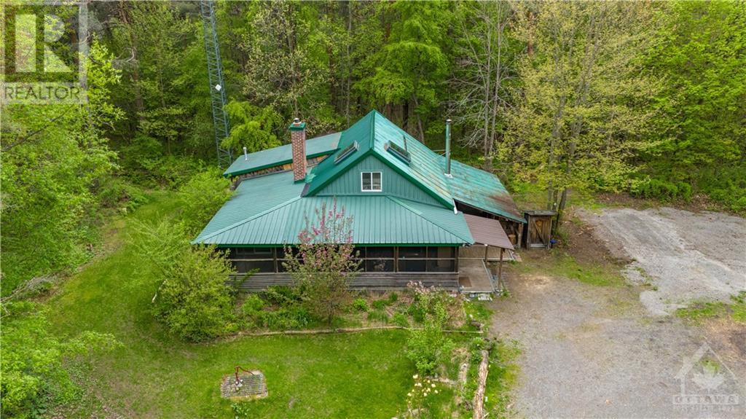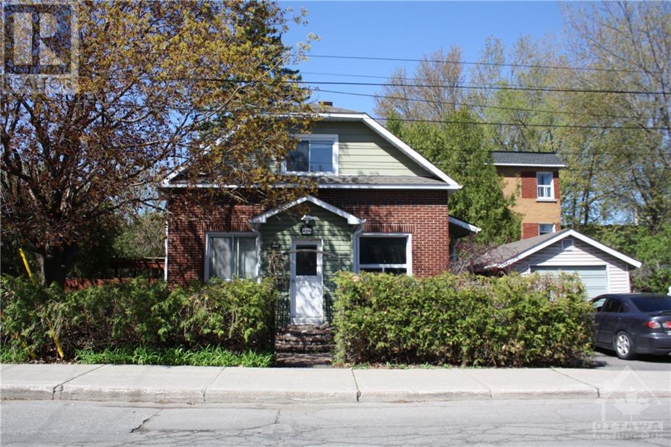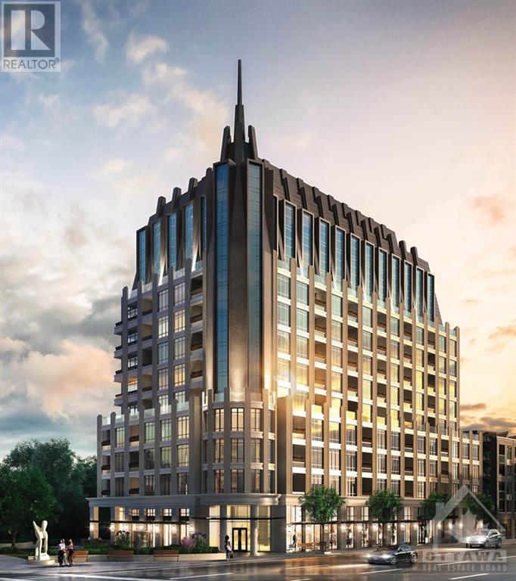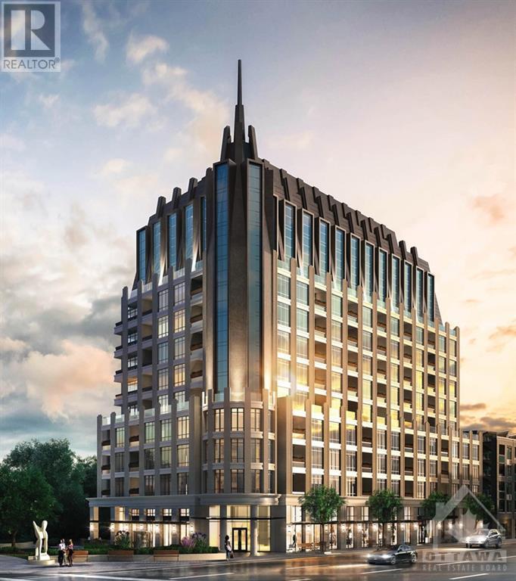Search Results
2865 Ridgetop Road
Ottawa, Ontario
Spectacular opportunity to build your very own Dream Country Estate. Nestled on roughly 78 sprawling acres of privacy & tranquility, this amazing property is situated in the family friendly Community of Dunrobin. Whether you want a private tree setting with views of the Gatineau Hills on Ridgetop or more of an open space with views of pasture & your horses on the Stonecrest side, the options are almost endless here. If your building options weren't already enough, this property comes with 35 acres of Tiled Drained Grade A Farm Land & possible severance opportunity. This property is in an incredible location, perfect for outdoor enthusiasts & nature lovers! Conveniently located & within close proximity to all amenities including easy access to Hwy417, Carp Farmers Market, Golf Courses, recreation, hiking & walking trails, Ottawa River & 20 minutes to Kanata! You're free to build with your choice of builder. If you do not have one, be sure to ask about our preferred builders in the area. (id:58456)
Innovation Realty Ltd.
246 Heritage Drive
Merrickville, Ontario
Welcome to 246 Heritage Drive, a stunning stone home with newer addition on a 6.240 acre property located minutes from the historic village of Merrickville and close to the Rideau Waterway system! Grand stone pillars welcome you to this executive stone home, circa 1840, which features elements of Neoclassic design. Exposed stone walls, deep window sills, refurbished flooring, showstopping fireplaces, wide baseboards, high ceilings and historic architectural features all contribute to an air of sophistication and luxury. Spacious main floor allows for so many possibilities, 2 main living spaces, large kitchen (featuring wood burning cookstove!), office and more. Outdoor lifestyle is a dream with an inground pool, screened in porch, waterfall pond, red artistic barn and 6+ wooded acres! Ideally located only 30 min to Ottawa West, a short drive to Kemptville, and minutes to the beautiful Village of Merrickville! Book your private viewing today! (id:58456)
Royal LePage Team Realty
140 High Street
Vankleek Hill, Ontario
Savour every day in grand style in this circa-1888 unique Victorian home that's larger than life! Big rooms, high ceilings, large windows, and much more! So much space! Large LR w/fireplace, DR w/fireplace, kitchen, breakfast nook on main floor. Laundry room, 3 bedrooms and luxurious 4-piece bath on second floor. Third-floor private primary bedroom w/large walk-in closet and sumptuous ensuite.Your very own retreat exists in the fabulous solarium at the rear of the home, complete with radiant-heating floors, sauna, steam shower, hot tub and gas fireplace. Install your gym equipment here! Work out and then move upstairs to a big room w/fireplace: will it be your games room, entertainment space, pool room or all three? Step outside to take a dip in your salt-water in-ground pool (70,000 litres, 9 feet at the deep end) with a natural-stone waterfall. Two-car attached garage. Barn with water and electricity. A treehouse for the kids. Many inclusions. 24 hours irrevocable on all offers. (id:58456)
RE/MAX Delta Realty
325 Berry Side Road
Kanata, Ontario
EXCEPTIONAL RIVERFRONT PROPERTY Perched high above the Ottawa River this substantial highly customized home is designed to capture breathtaking views. Very private 1.59 acre property with 200ft riverfront. 180 degree views up & down river. Unassuming entry loft level opens to primary living space as you descend the stairs giving an indication to the scale of this home. Artisan built natural stone walls respect the rocky terrain. Customized at every corner & curve each space takes advantage of walls of windows to feature views of river & Gatineau Hills. GreatRm has lofty ceilings w/skylights. Kitchen is central to Dining & FamilyRm. Spa offers hot tub, sauna, rain shower. Primary Bedroom suite has it all:corner windows w/views of the city skyline, deck, sunken Library, 5pc Ensuite & spacious Walk-in. 2 secondary Bedrms each have Walk-ins, Ensuites & loft spaces. Finished walkout lower level. Extensive landscaping w/rock gardens, Trex decks, stairs to rocky shore & dock. Rare offering. (id:58456)
Innovation Realty Ltd.
64 Erin Avenue
Chesterville, Ontario
Get ready to build your dream home on this beautiful lot in a prime location! Situated on a quiet street in a great subdivision. Zoned R2, there is many possibilities open to you! This amazing lot is only steps away from the Thompson park which offers a great play structure for the kids & a gazebo with picnic area. Across the street you'll find a boat launch for your canoe or kayak on the South Nation River. Located in the quaint village of Chesterville, you'll enjoy the small town community feel, but with all the services you need - shopping, parks, schools & recreation! Nat gas, hydro, municipal water & sewer at the road. Don't miss this gem! (id:58456)
Exit Realty Matrix
Lot 6 Concession 8 Road
Cardinal, Ontario
Looking for over 60 acres of your own private paradise? Look no further! Offering boundless opportunities for outdoor adventure and leisure, escape the hustle and bustle of city life and immerse yourself in the beauty of nature at this one of a kind property. Just imagine, weekends spent exploring the terrain on thrilling 4 wheeling excursions, surrounded by the tranquility of nature. Nature enthusiasts will appreciate the potential for memorable hunting experiences. With no shortage of trees to provide shade and privacy, this expansive lot is the perfect canvas for creating your own retreat. Please be aware that there is currently no direct road access to the property. Please don't walk the lot without an agent present and appointment booked. (id:58456)
RE/MAX Affiliates Realty Ltd.
275 Carling Avenue Unit#12b
Ottawa, Ontario
Discover The Clemow, Ottawa's premier 50+ building ready for occupancy as early as December 2024! Located at the corner of Bronson Avenue and Carling Avenue in The Glebe, one of Ottawa's most iconic neighborhoods, The Clemow offers modern open-concept floor plans with floor-to-ceiling windows for ample daylight and a sophisticated warm interior. This stunning 477 square foot, 1-bedroom unit on the third floor boasts gleaming hardwood floors, brand-new stainless steel appliances, and quartz countertops. Enjoy the convenience of your own washer and dryer, along with centralized cooling for ultimate comfort. The Clemow stands out with 20,000 square feet of amenity space, making it Ottawa's unique rental residential building. UNDERGROUND PARKING and STORAGE LOCKERS are available for an additional cost. Parking $275/month & Storage $75/month. (id:58456)
Exp Realty
275 Carling Avenue Unit#15b
Ottawa, Ontario
Discover The Clemow, Ottawa's premier 50+ building ready for occupancy as early as December 2024! Located at the corner of Bronson Avenue and Carling Avenue in The Glebe, one of Ottawa's most iconic neighborhoods, The Clemow offers modern open-concept floor plans with floor-to-ceiling windows for ample daylight and a sophisticated warm interior. This stunning 1077 square foot, 2-bedroom unit on the third floor boasts gleaming hardwood floors, brand-new stainless steel appliances, and quartz countertops. Enjoy the convenience of your own washer and dryer, along with centralized cooling for ultimate comfort. The Clemow stands out with 20,000 square feet of amenity space, making it Ottawa's unique rental residential building. UNDERGROUND PARKING and STORAGE LOCKERS are available for an additional cost. Parking $275/month & Storage $75/month. (id:58456)
Exp Realty
Unknown Address
,
4370 LORDS MILLS ROAD is an OFF GRID seasonal/recreational property. 3 bedroom cabin with outbuildings on 50 ACRES. A unique, private getaway with nature at your door. Huge front screened porch. Open concept main living area with a woodstove. Main level primary bedroom plus 3 pc bath. 2 bedrooms on 2nd level. Property is a mix of forest and wetlands with a creek running through. Power comes from the 24 volt solar system which includes 4 solar batteries plus 10 solar panels. Seller states batteries will fully charge in 3 hours of sun, and were changed out in 2022. Drilled well, septic system. Brand new Firman 10,000 W tri- fuel generator. Kitchen stove 2023, bathroom shower and flooring 2022. All kitchen dishes, pots, cupboard contents, bedroom furnishings, linens, front porch furniture, dining table/4 chairs, some living room furniture, misc tables and shelving. Viewing this property is by appointment only. Please do not drive up the driveway. 15 min to Prescott & 20 min to Brockville. (id:58456)
Coldwell Banker Coburn Realty
406 Marguerite Avenue
Ottawa, Ontario
Duplex, 2+1 bedrooms, 2 full bathrooms, unspoiled lower level, included in purchase price: 1 refrigerator, 1 stove, 1 washer, 1 dryer (all in upstairs apartment), 2 electric hot water tanks included, tenants are on a month to month lease, 2 hydro panels, 4 parking spaces, double detached garage, property located on the corner of Stevens and Marguerite, 95 feet frontage, survey attached. *** Realtors, please read rep remarks for additional information before showing. As per form 244: 48 hours irrevocable on all written submitted offers. Tenant on second level will be leaving when property is sold (vacancy for this unit). (id:58456)
RE/MAX Affiliates Realty Ltd.
1451 Wellington Street W Unit#302
Ottawa, Ontario
Welcome to 1451 Wellington St W, a stunning, luxury building equipped with a concierge & valet service. #302 is a 1 Bedroom + Den, 1 bath suite offering a spacious 681 sq.ft. of open concept living with luxurious finishes, high ceilings & classic architectural mouldings. The unit features hardwood floors throughout, stone countertops and modern appliances in the kitchen, in-unit laundry, a full bath and balcony complete the suite. Other amenities include: 24-hour manned concierge with parking valet, heated car wash station, indoor pet wash facilities, outdoor green space with BBQ area, parking stalls pre-wired with electrical outlet. Note: pool is a lap pool with current machine. Photos are renderings provided by the developer. Parking is available for purchase at $75,000 each. (id:58456)
RE/MAX Delta Realty Team
1451 Wellington Street W Unit#208
Ottawa, Ontario
Welcome to 1451 Wellington St W, a stunning, luxury building equipped with a concierge & valet service. #208 is a 2 Bedrooms + Den, 2 bath, suite offering a spacious 1102 sq.ft. of open concept living with luxurious finishes, high ceilings & classic architectural mouldings. The unit features hardwood floors throughout, stone countertops and modern appliances in the kitchen, in-unit laundry and balcony complete the suite. Other amenities include: 24-hour manned concierge with parking valet, heated car wash station, indoor pet wash facilities, outdoor green space with BBQ area, parking stalls pre-wired with electrical outlet. Note: pool is a lap pool with current machine. Photos are renderings provided by the developer. Parking is available for purchase with this unit at $75,000 each. (id:58456)
RE/MAX Delta Realty Team
