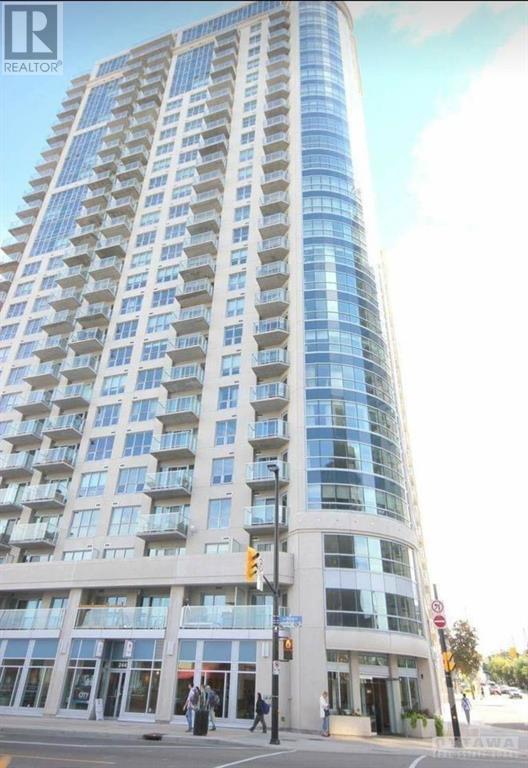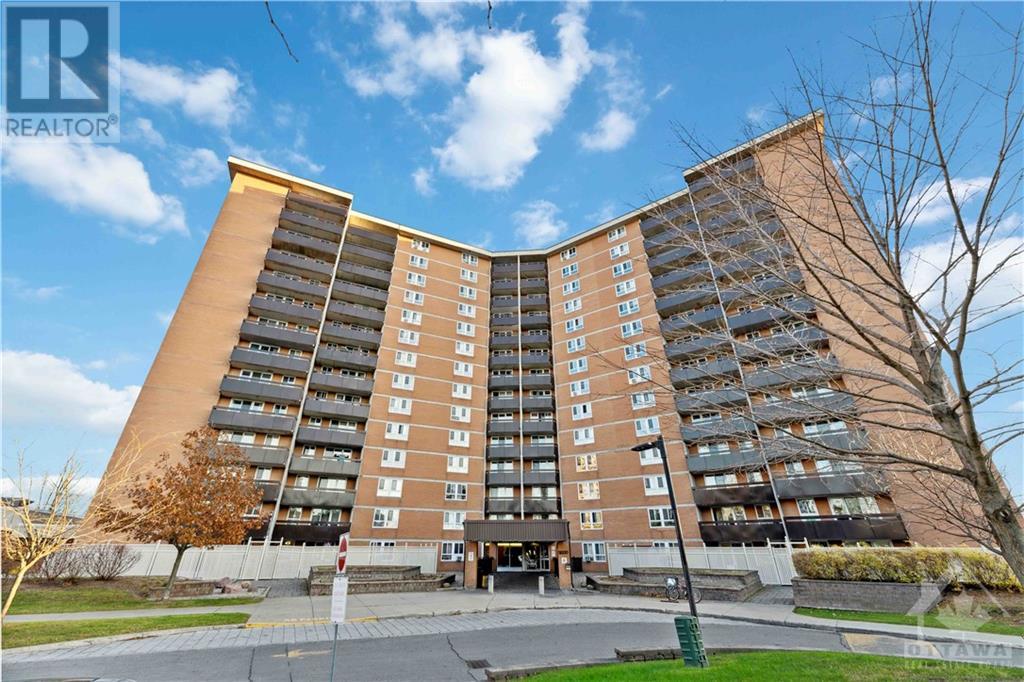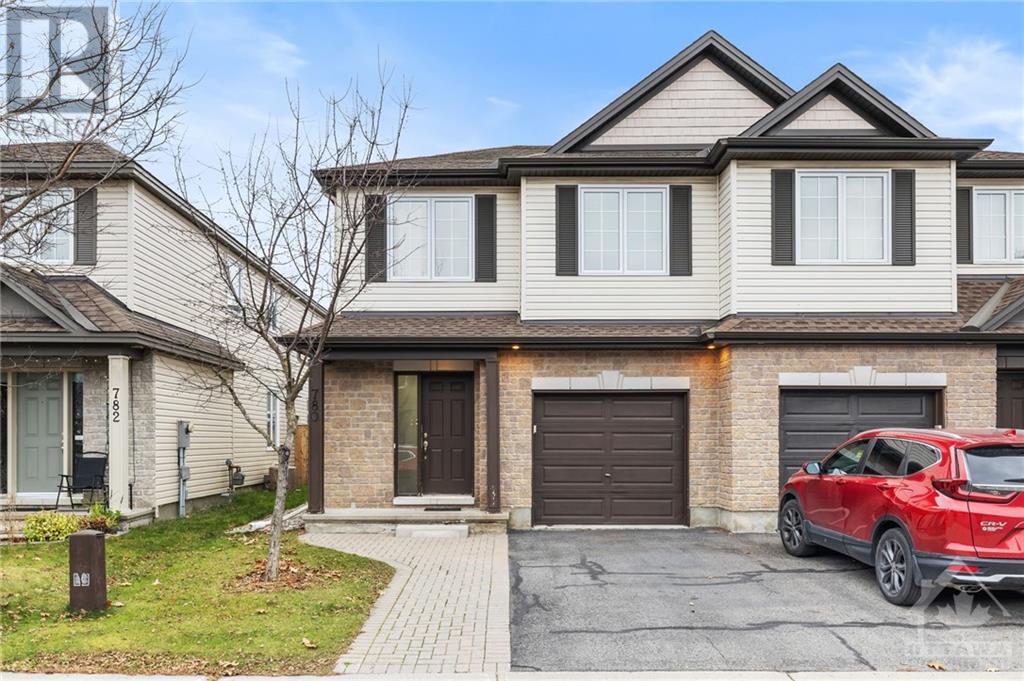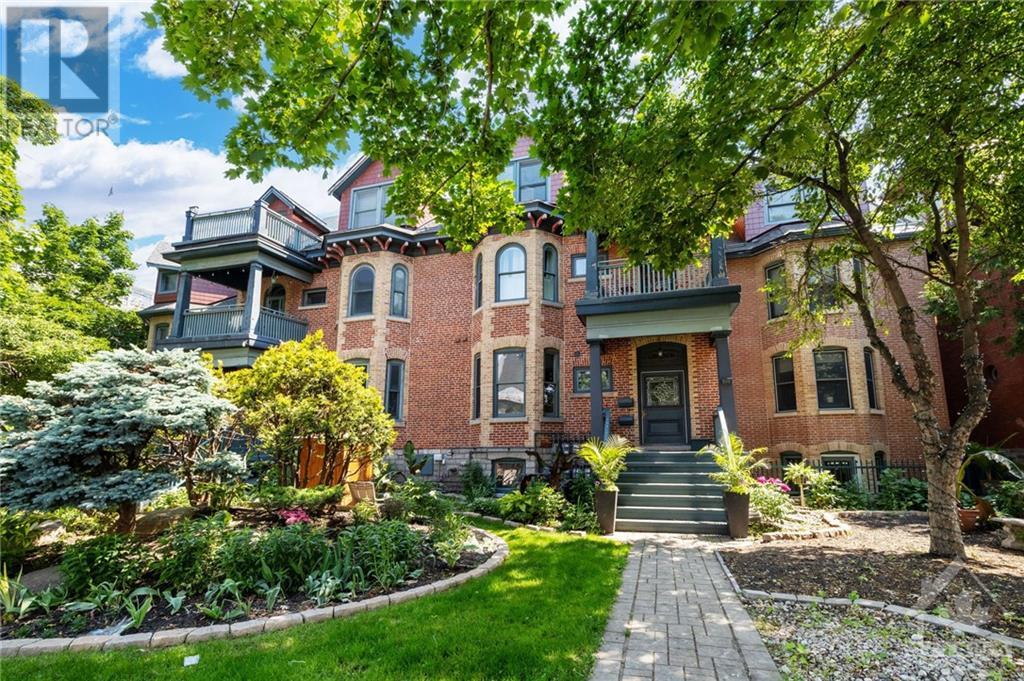Search Results
422 Kayak Street
Ottawa, Ontario
Date Available: Oct 15. Well maintained MINTO Montery townhouse located in the heart of Barrhaven is for rent, with 3 beds and 3 baths. Loaded with upgrades, including premium flooring on the main level, 9 ft ceilings and open concept layout. The chef-style kitchen boasts solid wood cabinetry and stainless-steel appliances. The great room is perfect for entertaining with a dining area diagonal to the living room. Upstairs are 2 proportional bedrooms and a spacious primary bedroom with ensuite. The finished lower level provides an additional living space. Walking Distance to St Joseph HS, close to public transit and shopping. Please include proof of income, credit report and photo ID with rental application. NO Pets, NO Roommates and NO Smokers. (id:58456)
Home Run Realty Inc.
365 Lindsay Street
Ottawa, Ontario
Welcome to this Classic Campeau bungalow, in Ottawa’s urban and highly desirable “Riverview Park”. Close to amenities, shopping, public transportation, bike paths, great schools and more! Slightly removed, yet still in the heart of the urban core. A family friendly community, where people still gather and share their stories. A neighbourhood where “the people are awesome”! This BRIGHT bungalow has been lovingly cared for with many important updates. They include; refinished hardwood floors, new basement floors with drycore subfloor, rear yard interlock/stone patio, stone wall and gazebo. New windows 2020. Insulated garage door 2018. And this is indeed an oversized garage. Roof 2014. Updated kitchen 2024 with newer appliances. Attic insulation R60. Quartz counter top to be installed Nov 21st. The nearby community garden remains a local spot to garden and yet, catch up with the news of the hood. Lastly, the basement bedroom has a proper egress window. So yes, it’s a real bedroom! (id:58456)
RE/MAX Hallmark Lafontaine Realty Inc.
724 Mcmanus Avenue
Ottawa, Ontario
A truly one-of-a-kind home in Manotick, set on a spacious 1.2-acre lot! The main floor features office den and additional two bright dens—perfect for anyone working from home. The family room boasts floor-to-ceiling windows, and the kitchen is equipped with built in wall oven, stainless steel appliances and a large quartz island. Step right out from the kitchen to the fully fenced backyard, ideal for BBQs, watching the kids play, or letting your pup run free. The dining room is just off the living room, making it a great space for entertaining. Upstairs, you'll find a relaxing loft landing leading to 4 spacious bedrooms, including 2 with ensuite, 2 with Jack and Jill plus a conveniently located laundry room. The partially finished basement has a spacious bedroom, wet bar and a gym room with a full bath. Additional features include a generator, in-ground pool, sprinkler system, an interlock back patio and no rear neighbours. Don't wait—make this incredible home yours today! (id:58456)
RE/MAX Hallmark Realty Group
104 Wild Senna Way
Ottawa, Ontario
SOUTH FACING Townhome with direct access from LONGFIELDS DRIVE in Barrhaven! Endless amenities at your door steps: just minutes to Barrhaven Marketplace, schools, transit & parks. This home boasts 3BED/3BATH & a large MULTIPURPOSE SPACE on the ground floor ideal for a HOME BUSINESS. The main floor boasts a spacious dining, living areas along with a BEAUTIFUL CHEF’s KITCHEN featuring QUARTZ counters, stainless steel appliances and a large breakfast island. Hosting a party? Sits more guests in the breakfast island, and don't forget the OVERSIZED BALCONY, conveniently located off the dining area allowing easy access for ENTERTAINING & GATHERINGS. 9 FT CEILINGS, neutral tone flooring and upgraded lighting. The upper floor features 3 generous sized rooms including a PRIMARY BEDROOM SUITE w/reading nook, large WIC and a MODERN ensuite w/GLASS SHOWER. 2 other bdrms, laundry & a FULL BATH completes this level. (id:58456)
Sutton Group - Ottawa Realty
60 Rideaucrest Drive
Ottawa, Ontario
BEAUTIFUL SOUTH-FACING 5BED/4BATH/+DEN home in the heart of Barrhaven East! WALK to Parks, Grocery, SNMC, Rideau River & Trails. This CARPET-FREE home is ideally located in top school catchments: Adrienne Clarkson & St. Andrew. The GRAND ENTRANCE with its STUNNING OPEN-TO-ABOVE design, makes a STRIKING FIRST IMPRESSION! Separate formal living & dinning rooms w/crown moldings add elegance, while the convenient FLEX ROOM sits just off the family room. The renovated kitchen boasts center island, S/S appliances, granite counters & NEW FLOORS. It opens fully into the BRIGHT breakfast area & SUN-FILLED family room, perfect for hosting or family gatherings! Upstairs, the Primary retreat includes a SPACIOUS bedroom, DOUBLE CLOSETS & 5pc Ensuite. 3 additional bedrooms and an updated main bath completes this floor. The finished lower level offers a 5th bedroom, a full bath and ample living and entertainment space for the entire family. Fenced backyard with an oversized deck. WELCOME HOME! (id:58456)
Sutton Group - Ottawa Realty
4700 Fallowfield Road
Ottawa, Ontario
Nestled amidst the tranquil of Stittsville, this lovely bungalow sits on a huge 1 -acre lot, surrounded by beautiful trees, 2 attached car garages and a circular drive. The house offers 3 good sized bedrooms in the main level, the master bedroom is huge with a walk-in closet and a private full bathroom. Two more great bedrooms share a full bath. The basement has 1 finished bedroom for guests to stay. The house is open and spacious, bright and airy. A big, newer kitchen with a breakfast bar flows into the dining room; the formal dining room with huge windows, cozy living room with a stone fireplace and a wood stove. A family room with a fireplace, too! Large fenced backyard with a massive private deck is perfect for parties and entertaining guests The house is just for families who love to spend time together, enjoy the country but still want to be near the city. The newly built large garage beside the house is also available for rent as storage. Call for details (id:58456)
Keller Williams Integrity Realty
242 Rideau Street Unit#ph2-2802
Ottawa, Ontario
Luxury Penthouse! 2 Beds, 2 Baths + Den. Premium P2 Parking with Storage Room included. Beautiful views of the Gatineau Hills, River, Parliament, and the Market from the unique Double Wide Balcony! Stunning Sunsets and Fireworks! Upgrades include Granite counters and Hardwood & Italian Marble Floor in Entry, Kitchen, and Bathrooms! Spacious Primary Bedroom with 2 Closets, Balcony Patio Door, and Luxury Ensuite with Glass Walk-in Shower. The 2nd Bedroom includes Additional storage, Beautiful views, and access to Full Bathroom. The Den is perfect for Home Office, Reading Nook, or extra storage. The upgraded kitchen includes additional cupboard space with Full-Height Cabinets and new S/S Appliances. New LG Wash tower! 24/7 Fully-Secure Building is steps from Transit, Groceries, Shops, Restaurants, Rideau Centre, University, NAC, Market & Parliament Hill. Amenities include Security Concierge, Gym with Indoor Pool, Sauna, Lounge, Party room, Theatre, Meeting room, and Terrace with BBQs! (id:58456)
Right At Home Realty
397 Codd's Road Unit#303
Ottawa, Ontario
This newly built 1-bedroom, 1-bathroom condo is located in Wateridge Village, between Rothwell Heights and Manor/Rockcliffe Park, just 10 minutes away from Parliament Hill and downtown. The unit has an open-concept design with large windows and includes in-unit laundry. The kitchen is equipped with quartz countertops, premium appliances, a stylish backsplash, in-unit Laundry and modern cabinetry. The bright living and dining areas lead out to the balcony. Tenant only pays for hydro, water, and there is no rental equipment. Rogers Internet and One underground parking included (id:58456)
Royal LePage Team Realty
353 Falsetto Street
Ottawa, Ontario
This brand-new townhouse in a quiet, family-friendly Orleans neighborhood offers modern design and comfort. The main floor’s open layout connects the great room, dining area, and kitchen. Brand-new appliances, to arrive on November 23, 2024, ensure a functional and stylish cooking space. A lookout patio with scenic views adds charm for relaxation or entertaining. Upstairs, you’ll find three well-sized bedrooms, including a master suite with an en-suite and walk-in closet. The other bedrooms are versatile, ideal for children, guests, or a home office. The bright walk-out basement features an above-ground fourth bedroom with an en-suite or a flexible space for recreation or play. With two parking spots—one in the garage and one on the driveway—and proximity to Chapel Hill South Park and Ride, it’s ideal for families and commuters. Brand-new finishes and appliances provide a fresh start in a move-in-ready home. Available December 1, 2024. Please contact Lacey at 613-255-5875. (id:58456)
Sutton Group - Ottawa Realty
265 Poulin Avenue Unit#1102
Ottawa, Ontario
Nestled In The Heart Of Britannia, This Spacious 2-Bed, 1-Bath Condo Boasts Stunning River Views And Offers The Perfect Blend Of Comfort And Convenience In One Of Ottawa’s Most Desirable Neighbourhoods. The Living And Dining Areas Are Flooded With Natural Light With Wall-To-Wall Windows And Lead To A Large Balcony Perfect For Enjoying Picturesque Views. The Kitchen Features Ample Storage. The Floors Have Just Been Redone, Adding A Fresh Touch To The Space. Bathroom Includes A Walk-In Tub/Shower For Accessibility. Easy Access To Shared Laundry Facilities Conveniently Located On The Same Floor. Enjoy Resort-Style Living With Amenities Such As An Indoor Saltwater Pool, Fitness Center, Sauna, Tennis Courts, Party Room, Library, Guest Suites, And More. Located Steps From Mud Lake Trails, Britannia Beach, And Bike Paths, With Nearby Shopping At Farm Boy And Easy Transit Access. Includes One Underground Parking Spot. Don’t Miss This Incredible Opportunity To Live In A Dream Location! (id:58456)
Exp Realty
1327 Lotus Street
Ottawa, Ontario
Welcome to your new home! This charming 4-bedroom, 2-bath semi-detached house is nestled on a peaceful street, just a stone's throw from schools and public transport. Step inside to find a bright and spacious living/dining area featuring beautiful parquet flooring, perfect for family gatherings. The galley kitchen includes a handy side entrance, making it easy to bring in groceries. Need an extra bedroom or a home office? The den offers great flexibility! The main level also boasts a convenient two-piece powder room. Upstairs, you'll find four cozy bedrooms with hardwood flooring and a well-appointed main bath. The open recreation room on the lower level is a fantastic bonus space, ideal for playtime or relaxation. Available for immediate occupancy. Don't miss this chance to make this lovely house your new home sweet home! Some photos have been virtually staged. (id:58456)
Century 21 Synergy Realty Inc
2000 Jasmine Crescent Unit#718
Ottawa, Ontario
Beautifully updated 2 bedroom, 1 bathroom condo which includes ALL FURNITURE/APPLIANCES IN THE SALE, complete with underground parking & in-unit storage. Offering modern comfort & convenience in a lively community, this home features a spacious, open-concept living area w/ a south-facing balcony that invites abundant natural light. The updated kitchen, bathroom, flooring, and fresh paint make this unit truly move-in ready. Both bedrooms are generously sized, and the upgraded Red Seal electrical panel ensures top-tier safety and efficiency. All utilities are included in the condo fees, and the building boasts impressive amenities such as an indoor pool, sauna, gym and tennis courts, offering a resort-like lifestyle. Located near parks, schools, shopping, Costco, and a variety of restaurants, everything you need is just a short walk away. With easy access to major highways and a quick drive downtown, this condo strikes the perfect balance between urban convenience & suburban serenity. (id:58456)
Right At Home Realty
3225b River Road
Renfrew, Ontario
This solid 2003 build, 2-bedroom, 2-bathroom chalet-style home is the perfect opportunity for first-time homebuyers or those looking to downsize. With room to finish off a few projects putting your personal stamp on the home, this property offers great potential that will increase your investment right off the hop. Featuring a bed and bath on each floor, the upstairs bath boasts a double shower for added luxury. The home’s hardy board exterior offers durability, while the fenced-in backyard feels like a fairy tale garden, complete with serene landscaping and ample space—ideal for creating your own private retreat (perfect for chickens, too!). The sunken outdoor kitchen is perfect for entertaining, while armor stone landscaping adds rustic charm. Located on a private country lot, this home offers the best of both worlds—peaceful, rural living with easy access to all the conveniences you need. Don't miss out on this unique opportunity to make this cozy chalet your own! (id:58456)
Century 21 Synergy Realty Inc.
76 Stonehurst Street
Ottawa, Ontario
Fantastic location with R4UD Zoning, back laneway access and across the street from the fully redeveloped Laroche Park in wonderful Mechanicsville. Currently used as a single family home but for many years had a rental apartment on the second floor in the rear section. Can easily be converted back. Living Room used to be two rooms. The eat-in kitchen is exceptionally large. The upper apartment could be set up as a one or two bedroom unit. Primary bedroom is huge and could be converted to two bedrooms. The main family bath used to be two separate bathrooms and can be converted back. The garage is approximately 25 ft X 20 ft with high ceilings. New zoning coming in 2025 adds many possibilities for Redevelopment.. Close to the Light Rail, Ottawa River and only minutes away from the new Sens building that will be coming to LeBreton Flats. 24 hours irrevocable and Schedule B to accompany offers. (id:58456)
RE/MAX Hallmark Realty Group
805 Carling Avenue Unit#708
Ottawa, Ontario
Welcome to The Icon, the tallest residential building in city. This executive condo complex offers a luxurious living experience like no other. Lavish 1-bedroom condo, fully furnished to the highest standards, large terrace offering view of Dow's Lake & great outdoor space. From the moment you step into this property, you're welcomed by bright, spacious rooms, thanks to large windows that allow plenty of natural light. Premium materials including ceramic & hardwood floors, quartz countertops, ensuring elegance in every corner. The Icon offers unparalleled amenities designed for an upscale lifestyle; including yoga studio, games room, theatre/media room, exercise room, sauna, shared work spaces, party room, BBQ on shared outdoor terrace, 3 guest suites & guest parking. Just steps away from Dow's Lake, Little Italy and the new location of the Civic Hospital. Note: furnishings provided are not the same as what is in unit now. (id:58456)
Solid Rock Realty
222 Kingswell Street
Ottawa, Ontario
Welcome to the Sought-after community of Findlay Creek featuring 3 Bed and 3 Bath spacious house. This home has 9 ft ceiling on the main floor, ceramic tiles on entry and kitchen. Gleaming hardwood floor throughout living and dining room. Spacious kitchen with stainless steel appliances, and large eat in kitchen. Second floor features 3 spacious bedrooms with heavy-duty laminate flooring, including a Master bedroom with a large ensuite with extra large walk-in closet, plus a full 3 piece common bathroom. Laundry is conveniently located on the 2nd floor. Basement is finished with a natural gas fireplace, laminate flooring and abundant natural light pouring through the floor to ceiling windows. Basement has rough-in for future bath. Close to schools, transit, shopping, and recreation! (id:58456)
Exp Realty
780 White Alder Avenue
Ottawa, Ontario
Discover this beautifully maintained, spacious semi-detached home of approximately 2,100 sqft, nestled on tranquil White Alder Avenue in Ottawa. Designed for modern living, this home offers 3 large bedrooms, a versatile loft, and 3.5 bathrooms. The open-concept kitchen is a chef’s dream, with stainless steel appliances, granite countertops, and a breakfast bar—ideal for cooking and entertaining. Upstairs, find three generous bedrooms, a bright loft, and a convenient laundry room. The finished basement adds appeal with a large recreation area, full bathroom, and ample storage. Step outside to a fully fenced backyard with a spacious, low-maintenance concrete patio, perfect for relaxation or gatherings. With easy access to schools, shopping, parks, the airport, and transit, this home combines comfort, functionality, and convenience in a peaceful setting. (id:58456)
Exp Realty
310 Byron Avenue Unit#3
Ottawa, Ontario
Renovated, spacious, bright 2 bedroom apartment in convenient location in Westboro. Parking included, heat included, shared laundry on premises, storage locker. Recently painted, floors refinished, new windows, kitchen and bathroom recently gutted and replaced. Stainless steel stove, dishwasher and hood fan, wall opened up between living room and dining area. First and last month's rent by bank draft (with receipt from Bank), or online payee through RBC or TD. Rental application and credit check required. January 1st possession. 24 hours notice to tenant requested for showings. Available January 1. Tenant works from home, so may be present for showings Mon-Fri 9-5. (id:58456)
RE/MAX Hallmark Realty Group
513 King Edward Avenue Unit#1
Ottawa, Ontario
Welcome to 513 King Edward Avenue #1 – a beautiful condo in a prime downtown location, perfect for a university student or young professional. Just steps from Ottawa University and Rideau Centre, this spacious unit features a sunken New York-style kitchen with ample storage, a cozy living room with a natural gas fireplace and brick accent wall, and a private patio for outdoor relaxation. The bedroom offers built-in closets, while the unit also includes central A/C, in-unit laundry, and a heated, secured parking spot. With a walk score of 96, you'll enjoy easy access to the ByWard Market, Rideau Canal, and an array of shops, cafes, and restaurants. Experience the best of downtown living in this ready-to-move-in condo! PHOTO ARE FROM PREVIOUS OCCUPANCY. (id:58456)
Royal LePage Team Realty
4551 Watsons Corners Road
Mcdonalds Corners, Ontario
Giving off country cottage vibes,this little gem is located in McDonalds Corners on 0.35 acres.With a little updating, will be a great spot to start on the path to home ownership, or to enjoy retirement life with a little bit of land and a lot of privacy! Backing on a sugar bush, it's a short drive to conservation areas and boat launches at nearby Dalhousie Lake.Large white eat-in kitchen with loads of counter space andwalk in pantry. Spacious main living area has space for formal dining and living room.Large primary bedroom has walk in closet area and built in shelving.Other side of the house has bedroom/den with a 2pc ensuite bath, and the main 4pc family bath.Laundry located on a landing on the way to the unfinished basement,which is a great spot for storage.Outside, you have 1 storage shed and 1 12x18 cabin-a great outdoor workshop/studio space as it has power-but needs some repair to make it a fully functional space. Septic 2009, Furnace 2024. 24 hrs irrevocable on offers. (id:58456)
Exp Realty
210 Harcourt Avenue
Ottawa, Ontario
This updated multi-unit bungalow offers a fantastic opportunity for homeowners & investors alike. The main floor features a bright & spacious 4-bedroom layout, complete with hardwood floors, new carpeting in three bedrooms, & a cozy gas fireplace. A new kitchen with a wall pantry (2020) adds modern appeal. The main unit also includes the use of half the basement. The lower level boasts a charming 2-bedroom legal Secondary Dwelling Unit (SDU approved by City of Ottawa May 2024) ) with its own updated kitchen & separate entrance, full bathroom & ensuring privacy for tenants or extended family. With the upcoming LRT stop just a 2-minute walk away, this property combines convenience & income potential. Live in one unit while generating rental income from the other or enjoy a multi-generational living arrangement in a prime location. This home is full of possibilities for your ownership & long term income. Roof re shingled 2016. Easy walk to Ottawa River and Carlingwood Shopping Centre. (id:58456)
Coldwell Banker First Ottawa Realty
349 Mcleod Street Unit#432
Ottawa, Ontario
Bright, spacious 1 bedroom unit located in the heart of Centertown with south facing ceiling to floor windows with coverings, large end to end balcony Available immediate Building amenities include a gym, large party room, BBQ patio and concierge. You are steps away from the LCBO, Shoppers Drug Mart, the Canal and Lansdowne! Bus service at your door. Locker included in the rent. Tenant pays Cable, Electricity, High Speed, Phone. First and last months rent + reference, credit and proof of employment.*Landlord prefers no pets. (id:58456)
Royal LePage Team Realty
1821 Bercier Road
Plantagenet, Ontario
BEAUTIFUL WATERFRONT PROPERTY! AMAZING view with 238 feet of shoreline on the South Nation River! Completely remodeled inside and out and beautifully landscaped, this stunning four bedroom, 2 bath home with attached heated garage displays high end workmanship throughout. The main floor offers alluring cherry hardwood flooring, an open concept gourmet kitchen with granite countertops and eat-in area, a three piece bathroom, separate living and dining space and wood burning fireplace, that leads to a magnificent backyard that includes a powered Gazebo and storage shed. The second level boasts a large primary bedroom with charming open layout ensuite including high end Jacuzzi. Two more generous sized bedrooms complete this floor. The lower level provides a spacious entertainment room, including gas fireplace and bar with an additional bedroom. Plenty of natural light, Photos are from Previous Listing, 48hrs notice for all showings. (id:58456)
RE/MAX Delta Realty Team
3069 Walker Street E
Cardinal, Ontario
Welcome to Walker Street! This spacious 3 bedroom beautiful 2 storey home has so much to offer. In a quiet neighbourhood with the Arena, Parks, Tennis, Community pool AND no rear neighbours. Pulling up to the home you will notice a double wide driveway and a detached garage. Don't worry about keeping your mower or snowblower in the garage you'll have the nicely sized amish shed for all of those! Entering you will notice extensive updates to the home including, Flooring throughout the house, updated kitchen cupboards, upstairs bathroom remodelled, new drywall, Roof was redone in 2023. Natural gas furnace (2013)! You will love the summers here in your backyard, Enjoying the beautiful deck at your huge pool with extra depth in the middle! Perfect for first time home buyers or a great family home. Come take a peek today! *some photos have been virtually staged.* (id:58456)
Royal LePage Team Realty























