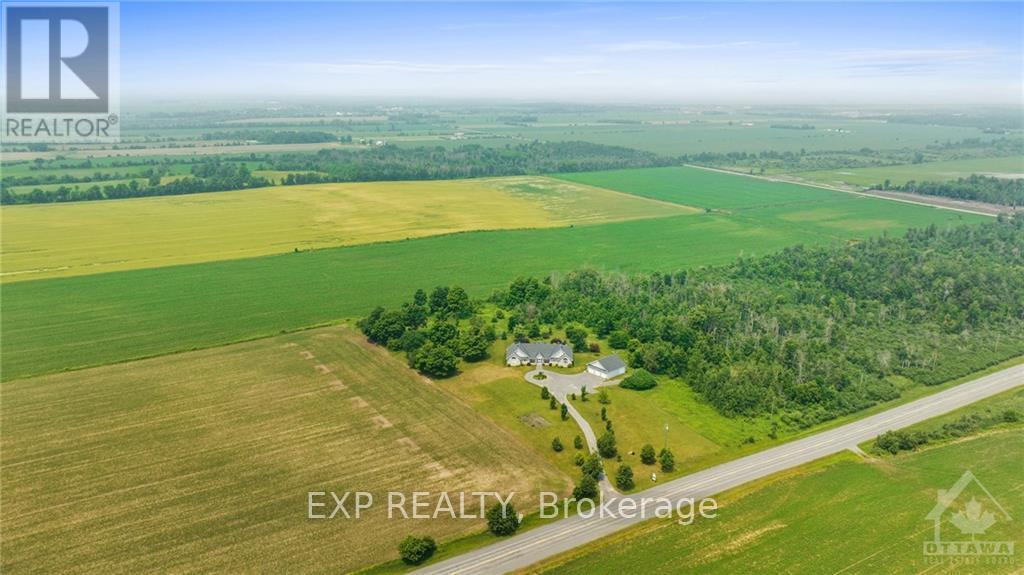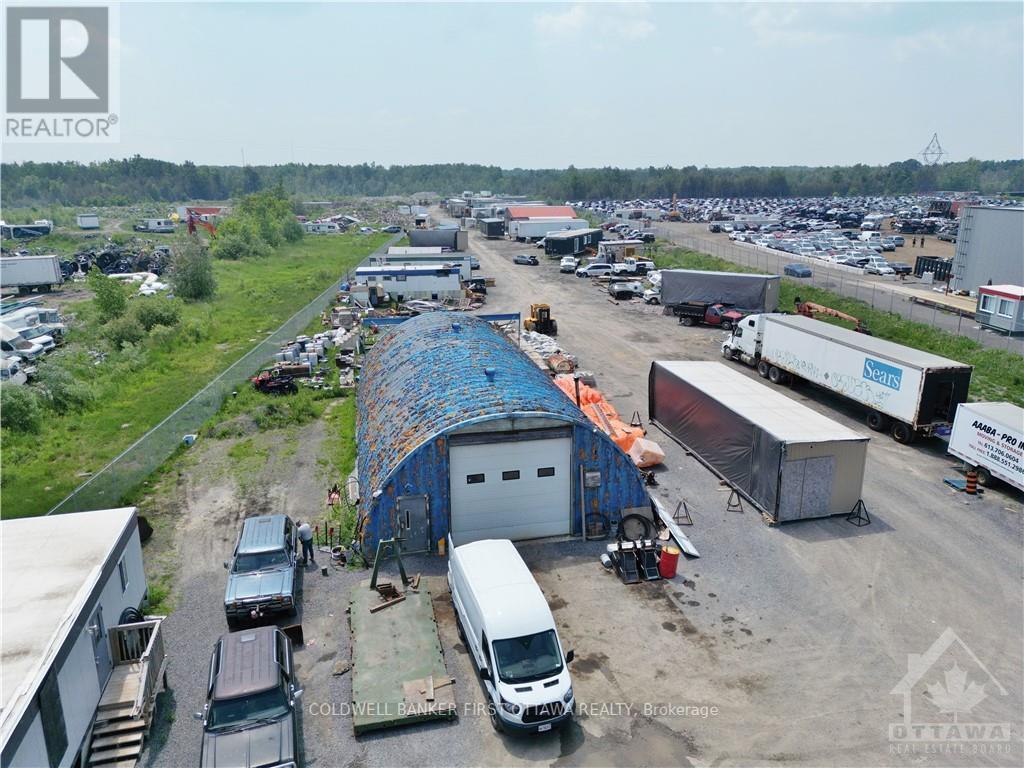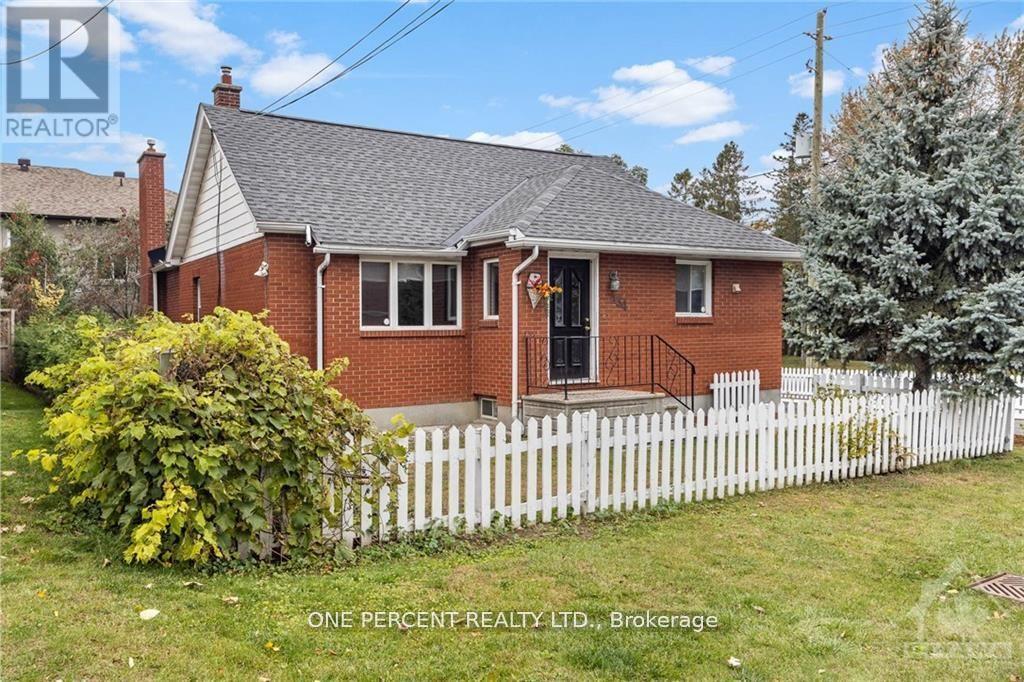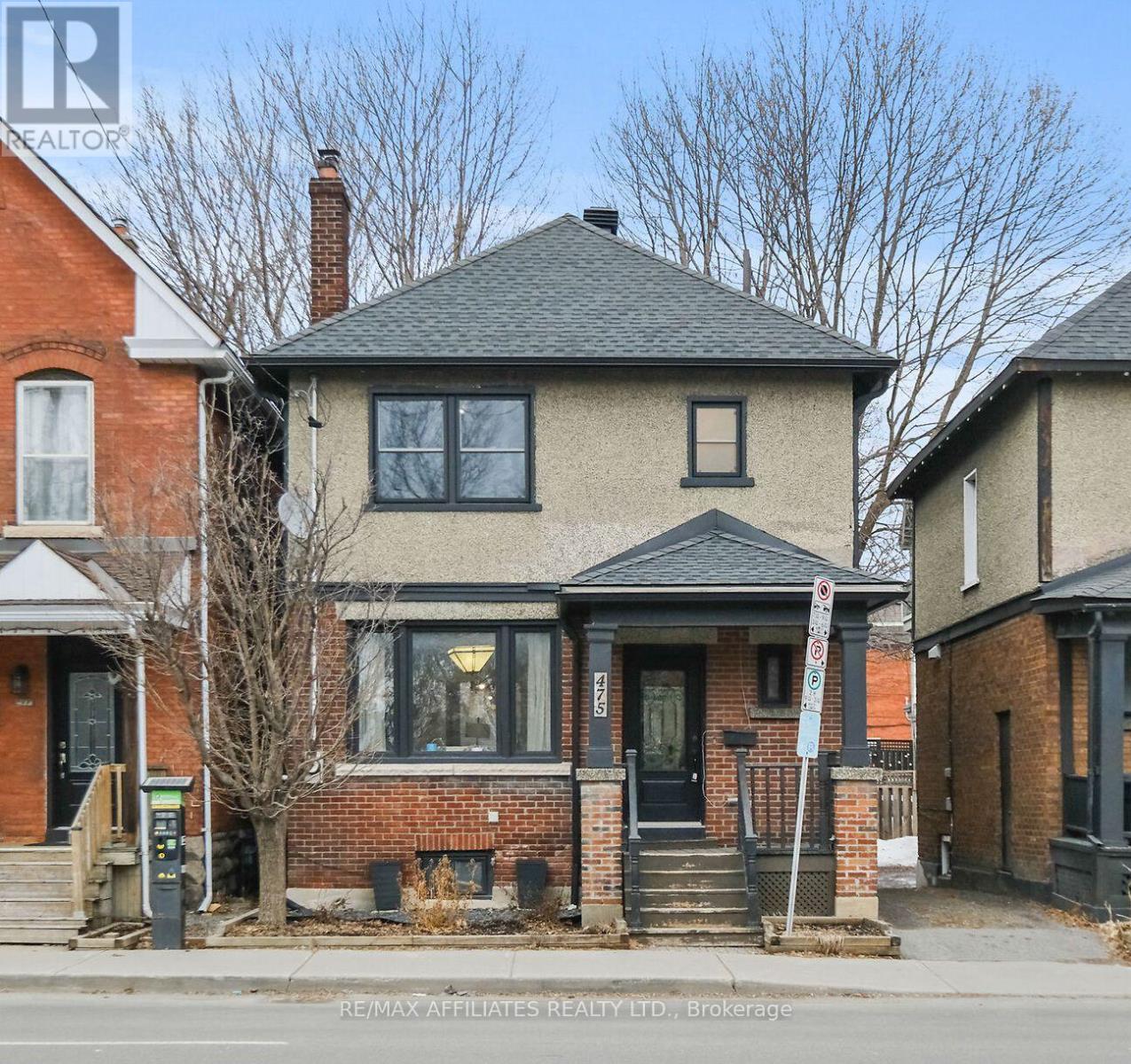Search Results
5940 Brophy Drive
Ottawa, Ontario
Pending severance - 100ac of prime land. 70 acres tiled and tile drained, 30 acres of hardwood, four acres, bungalow and garage to be sold separately upon completion of severance (id:58456)
Exp Realty
1286 Joanisse Road
Clarence-Rockland, Ontario
188 ACRES OF LAND WITH THREE SEPARATE FRONTAGES ON JOANISSE, ( FIRST BETWEEN 1326 AND 1340 JOANISSE, SECOND BETWEEN 1340 AND 1364 AND THIRD BETWEEN 1364 AND 1380 JOANISSE) AS WELL AS BACKING ONTO A CLOSED ROAD ALLOWANCE. MANY POSSIBILITIES AVAILABLE FOR THE RIGHT BUYER. (id:58456)
RE/MAX Hallmark Realty Group
2062 Highway 31 Street
South Dundas, Ontario
Endless opportunity awaits on this 5.3 acre, Heavy Industrial lot located on Bank Street. The building on site is approx. 40 x 70 ft, heated by Geothermal and offers 400 amp service. This is a rare and unique lot as there are few Heavy Industrial lots remaining in the city of Ottawa. Seller is willing to offer financing for half of the purchase price. (id:58456)
Coldwell Banker First Ottawa Realty
543 Salzburg Drive
Ottawa, Ontario
Introducing the stunning Pasadena model by Urbundale, a home where modern design meets timeless elegance. Spanning 1950 sqft of meticulously finished living space, this residence is designed to elevate your lifestyle. Step into an expansive, open concept main floor that seamlessly blends form and function. The large eat-in kitchen is a chefs dream, featuring sleek quartz countertops, a convenient breakfast bar, and a spacious pantry. Equipped with stainless steel appliances, the kitchen effortlessly flows into a dining/living Great Room area, crowned by cathedral ceilings and floor-to-ceiling windows, which flood the space with natural daylight. Upstairs, discover three generously sized bedrooms. The master suite serves as a private retreat, offering a luxurious ensuite complete with a soaker tub, separate shower, and a walk-in closet fitted with custom built-in organizers.The professionally finished basement extends your living area, providing a large family room perfect for gatherings. An additional fourth bedroom, abundant storage space, and a rough-in for a future full bathroom add exceptional versatility. Outside, your private backyard awaits a fully landscaped, maintenance-free paradise with no rear neighbors, ensuring tranquility and privacy. Situated on a quiet cul-de-sac and within walking distance to schools, parks, and shopping, this home offers both convenience and a superior quality of life. Dare to compare and experience the perfect blend of style, space, and location in this exquisite home. Furnace 2021, front portion of roof 2022, Gas $90/mth, Hydro $130/mth. (id:58456)
First Choice Realty Ontario Ltd.
205 - 205-1131 Teron Road
Ottawa, Ontario
Two bedrooms and two bathrooms are available for rent at The POINT Kanata. This no-smoking rental property is located on Teron at March Road. Each suite includes built-in blinds, quartz countertops, a washer, a dryer, a fridge, a stove, and a dishwasher. Rent also covers unlimited high-speed internet from Rogers, and water. Note that hydro (electricity) is the tenant's responsibility, and parking is available for an additional fee. We offer both indoor and outdoor parking options: indoor parking is $150 per month, and outdoor parking is $100 per month. The main building of the apartment complex features a fitness room, resident lounge, and rooftop patio. (id:58456)
Avenue North Realty Inc.
434 Hilson Avenue
Ottawa, Ontario
Welcome to 434 Hilson Avenue, nestled in the heart of vibrant Westboro! This corner lot is 69 x 100 feet! Opportunities for families, investors and developers alike. Home is larger than it looks, main floor has 3 bedrooms with 2 bathrooms, large kitchen and generous living and dining rooms. The basement is a 1 bedroom in-law suite, with a large family room, kitchen and full bathroom. Shared laundry and tons of parking. Excellent neighborhood with schools, parks, restaurants and the beach within walking distance. Currently both levels are generating a substantial income. (id:58456)
One Percent Realty Ltd.
13 Morton Drive
Ottawa, Ontario
Extensively updated 4-bedroom, 2-bathroom semi-detached home in the family-friendly neighborhood of Glencairn, conveniently close to amenities, schools, and parks. Recent 2021 upgrades include new roof shingles, front and back siding, fencing, laneway, flooring, front porch, fridge, microwave/range hood, patio slider door, and a fresh coat of paint throughout. While the kitchen and bathrooms were fully renovated in 2014, they have been refreshed for a modern touch. Additional features include a backflow valve, a sump pump with battery backup, and an updated electrical panel. Situated on a spacious corner lot, this home offers a 16' x 10' covered deck, a storage shed, and parking for three cars. Flooring includes tile, laminate, and wall-to-wall carpet. Schedule a viewing today! (id:58456)
Royal LePage Team Realty
7 Canadian Drive
Ottawa, Ontario
Welcome home to luxury. This golf & pool sprawling bungalow sits on just under 2 acres in the beautiful community of Country Club Village (CCV). This elegant home offers over 5000sf of combined living space nestled on a private treed lot with abundant parking & an insulated oversized 3-car garage. This all-brick bungalow boasts magazine-worthy appeal with extensive armour stone established gardens surrounding a heated saltwater in-ground pool with plenty of outdoor space complete with an armour stone fire pit. This elegant home backs onto the beautifully manicured 6th hole of the Canadian Golf & Country Club. With a new roof highlighting the exterior central courtyard, sit back & enjoy outdoor living with a covered outdoor space to watch the big game or keep up with PGA scores. The property is fully fenced with an elegant iron gate entry to greet your guests. Two additional gates provide access to the golf course, where CCV residents are welcome to walk the course off-season to meet & greet the neighbours. The interior has little spare in this open modern home which includes newly refinished hardwood throughout the main floor, stunning white kitchen & loads of windows to allow in the day's sunlight. The main floor opens to a bright great room with soaring 14ft ceilings anchored by a grand linear gas fireplace. The main floor includes 4 bedrooms (one used as an office/music room) & a massive primary retreat with a luxurious marble ensuite & large walk-in closet.The lower level is fully finished with loads of room for the family, a 5th bedroom & 4-piece bathroom with heated floor. A full gym with upgraded rubber gym tile floor, loads of storage & wine storage all with double glass panel doors! A separate entry access from the garage opens to your imagination for future options or multi-generation family living. Fiber internet & only minutes to Hwy 7 & 417. This home has been lovingly cared for & is an elegant entertaining space waiting for you & your family. (id:58456)
Housesigma Inc
7122 Bank Street
Ottawa, Ontario
Farm House setting on Approximately 42 Acres of PRIME LAND fronting on BANK STREET and backing on SCRIVENS DRIVE just minutes to Findlay Creek or South keys. The house shows well and consists of 4 Bedroom, 2 (3pc) family Bathrooms, Living room, Family room, Full Kitchen- Dining and main floor laundry. There is inside access to the two car garage. Seller might consider Vendor Take Back. 24 hrs notice to Tenant on all showings. (id:58456)
RE/MAX Hallmark Realty Group
58 Grenwich Circle
Ottawa, Ontario
ONE-OF-A-KIND CUSTOM LUXURY HOME 6 BED, 6 BATH (3 ENSUITES) + INCOME POTENTIAL!This magnificent Mayflower Model has been custom-modified in width & depth and is nestled among million-dollar homes on a premium lot backing onto green space/woods. With $700K in builder & owner upgrades, this home is truly exceptional. Key Features: Wraparound Verandah & Balcony Deck Stunning curb appeal High-End Construction Upgrades 200 amp service, copper plumbing (not plastic), 30-year fiberglass shingles, full ice & water shield on the roof, extra windows & doors for natural light Dream Kitchen Imported quarter-sawn white oak Amish cabinetry, 60 Wolf double oven/range, Wolf exhaust, 42 Sub-Zero fridge/freezer, Bosch dishwashers, granite finishes, in-floor heating Modern Comforts 3-zone HVAC, central vac, 3-zone alarm system LEGAL 2-Bedroom, 2-Bath In-Law Suite (1,200 sq. ft.) Private entrance OR inside access, perfect for multi-generational living or income potential Solar Panels Generate approx. $3,000 annual revenue Flooring Hardwood, ceramic & mixed Fully Rented at $7,000/Month Incredible investment opportunity! Vendor Take-Back Mortgage Available 25 years, 4% on $200,000Don't miss this one-of-a-kind luxury home perfect for families, investors, or those seeking high-end living with income potential! (id:58456)
RE/MAX Affiliates Realty Ltd.
475 Kent Street
Ottawa, Ontario
What a charming home situated in the heart of centretown! 9Ft ceilings throughout the main level filled with light by the large high windows. Stunning stone wall in Living room with hardwood throughout give this home so much character. Kitchen features porcelain tile flooring ,quartz countertops, stainless steel appliances with a back entrance leading to 2 tiered deck overlooking the treed yard perfect for those BBQ's with friends!! Lots of extra space to park your car. Walk to shops, cafes, and restaurants. Great neighbours! Furnace and Roof and Powder rm 2023. Basement was re insulated.. (id:58456)
RE/MAX Affiliates Realty Ltd.
503 Cote Street
Ottawa, Ontario
Welcome to 503 Cote Street. A Beautifully Maintained 2019-Built Semi-Detached with Exceptional Income Potential. This property offers incredible flexibility with a legal secondary dwelling unit, each with it's own private entrance. Whether you're looking to live in one unit and rent the other, or rent out both, this property generates approximately $53,000+ in annual rental income.Tenants pay all utilities except water, making this an efficient investment. Each unit is independently heated and has it's own hydro meter, while sharing one water meter. The main (upper) unit boasts a stylish open-concept layout with upgraded pot lights, large windows that bring in natural light, and a modern kitchen featuring stainless steel appliances, a center island, and ample cabinetry. The spacious primary suite includes a walk-in closet and a luxurious 5-piece ensuite with double vanity. You'll also find three additional bedrooms, a full guest bathroom, and the convenience of second-floor laundry. This unit includes both a garage space and surface parking. The lower-level secondary dwelling unit offers a bright, open living space with a full kitchen, one bedroom, a 4-piece bathroom, and it's own laundry and storage area perfect for students, young professionals, or extended family. This unit comes with one surface parking space. Enjoy outdoor living in the private, landscaped backyard, ideal for relaxation and entertaining. Vacant possession is available. The current owner occupies the lower unit, and the upper unit will be vacated by tenants on May 16th, 2025, allowing you to set your own rents or move in comfortably. Don't miss this versatile, income-generating opportunity in a fantastic location. Book your private showing today! (id:58456)
Avenue North Realty Inc.











