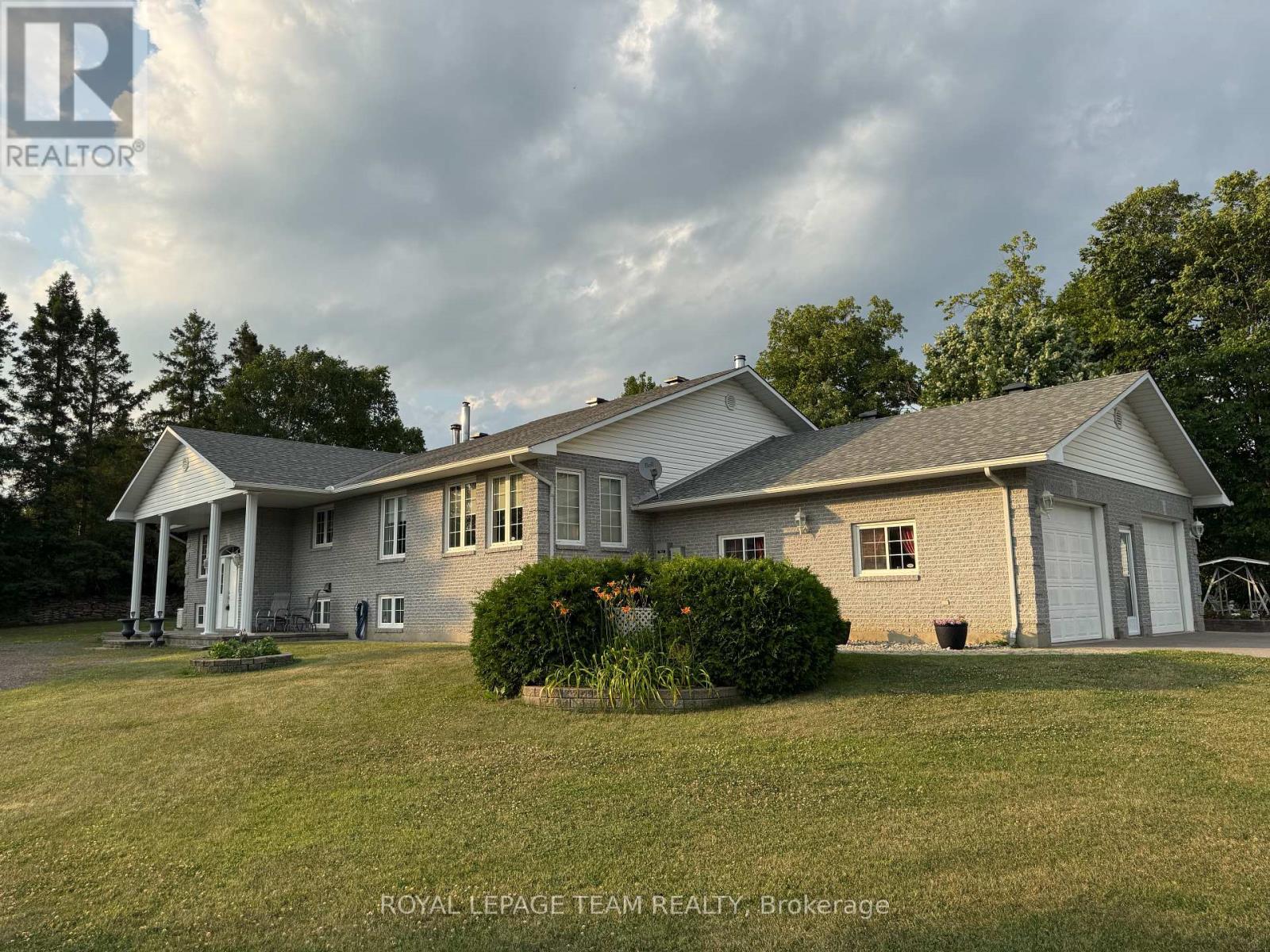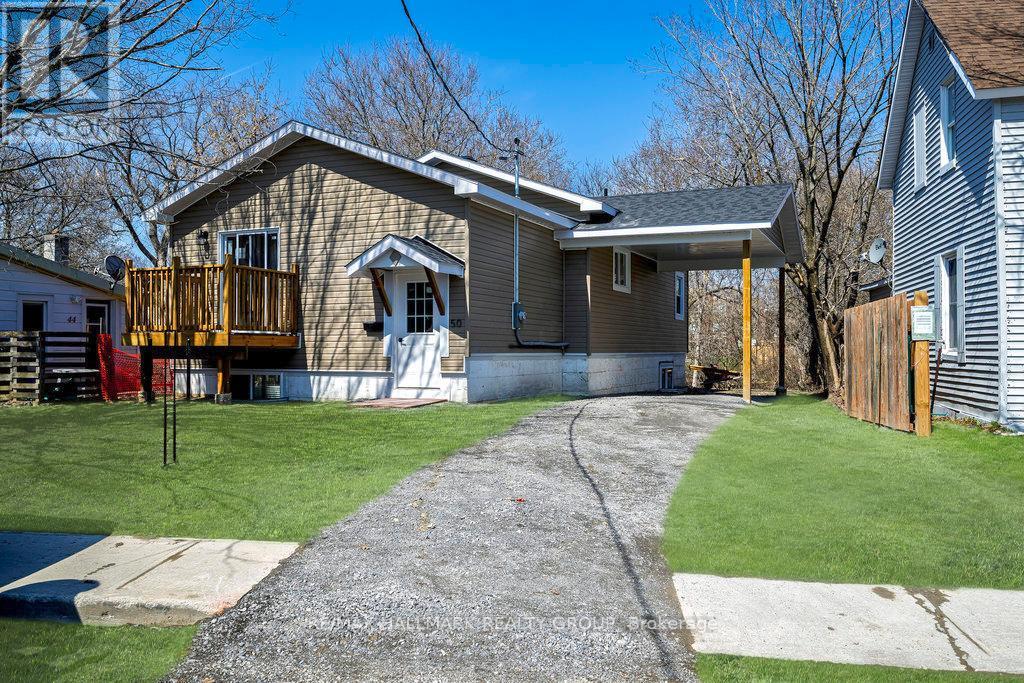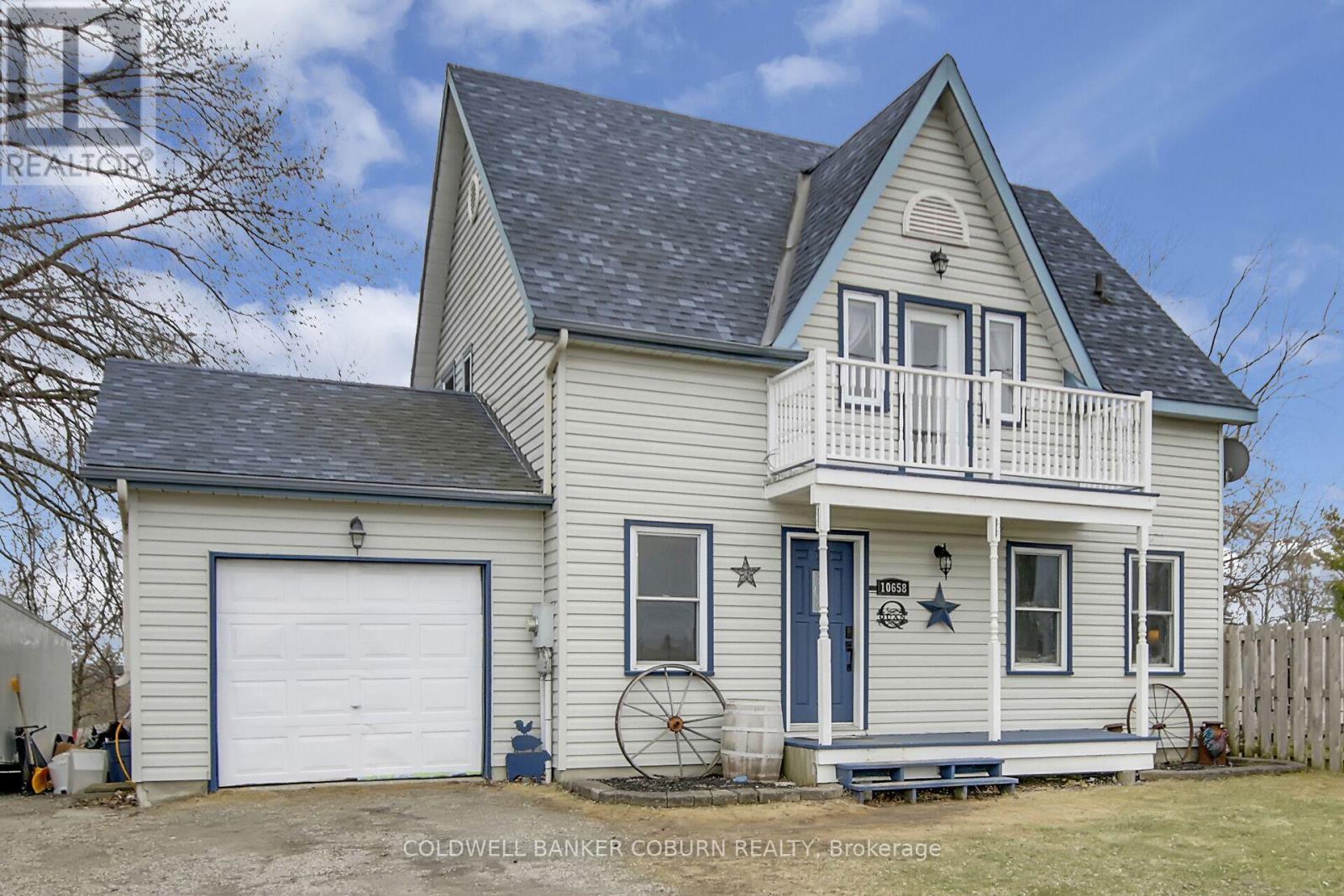Search Results
404 Bruges Street
Russell, Ontario
WOW! Presenting the immaculate Saca Homes Custom Built, "The Hummingbird II". This stunning 4-bedroom, 3-full bathroom bungalow is perfectly nestled on a serene street in Embrun. The open-concept, sun-filled main floor boasts cathedral ceilings, creating an airy and spacious atmosphere. The elegant living room showcases hardwood flooring and a breathtaking stone gas fireplace with custom built-ins. Beautiful separate dining room, great for entertaining. The chef-inspired kitchen is a culinary dream, featuring an abundance of ceiling-height cabinetry, quartz countertops, a breakfast island, and state-of-the-art stainless-steel appliances. The exquisite primary bedroom offers a luxurious retreat with a spa-like 5-piece ensuite, while the additional bedrooms are generously sized. Spectacular, fully renovated lower level features luxury vinyl flooring, adding extra living space with a den, recreation room, bedroom, bathroom with a stand-in shower, and a games room perfect for a fun game of pool with family and friends. The exterior is equally impressive, with patio door access to a large fenced-in yard. 2 car garage with inside entry + a newly installed electric car charger. This beautiful home truly has it all! The location is amazing, set across from a pond and close to schools, a future park, and shopping. Even more exciting for the community, a new Sportsplex is under development (approximately 10 minutes away), set to include swimming pools and other amenities, with an expected completion in 2026. Additionally, a new shopping district is also in the works. (id:58456)
Innovation Realty Ltd.
1002 - 805 Carling Avenue
Ottawa, Ontario
Experience the perfect blend of modern luxury and everyday convenience in this beautifully appointed 2-bedroom condo, offering breathtaking views and an unbeatable location. Whether you're starting your day with sunrise views or winding down with a glass of wine on the balcony, this home provides the ideal setting for elevated urban living. Step inside to discover a thoughtfully designed space featuring soaring 9-foot ceilings and expansive windows that flood the unit with natural light. The newly upgraded kitchen is a showstopper, boasting a stunning quartz island that adds both elegance and functionality ideal for entertaining, meal prep, or casual dining. The open-concept layout seamlessly connects the kitchen to the living and dining areas, creating a welcoming and airy atmosphere. Both bedrooms are spacious and share access to a private balcony where you can enjoy your morning coffee or take in the peaceful ambiance of the cityscape. The sleek and modern bathroom offers spa-like comfort, with quality finishes and ample space for your daily routine. Enjoy outdoor adventures just moments away, kayak along Dows Lake, stroll through the Arboretum, or relax by the water on warm summer days. Located just steps from Ottawas lively Little Italy, you'll be immersed in the citys best dining, cafes, and vibrant culture. Commuting is effortless with a quick drive to downtown, proximity to the Ottawa Hospital, and excellent transit access. Additional perks include one underground parking spot and a secure storage locker, giving you all the space and convenience you need. Whether you're a professional, downsizer, or first-time buyer, this exceptional property checks every box for comfort, style, and location. Don't miss your chance to make this dream condo your new home! (id:58456)
Century 21 Synergy Realty Inc
1961 Manotick Station Road
Ottawa, Ontario
Situated on a private 10.15 acre property, this raised bungalow, originally designed to accommodate in-law or extended family possibilities, will attract those who appreciate nature, personal space and convenient proximity to shops and services. Following a wooded drive, the home emerges sitting high and stately. Beautiful outdoor spaces are abundant and ever changing . A welcoming foyer opens to the formal living room with hardwood floors. A large and well appointed kitchen with island will easily host family and friends. The kitchen boasts a generous eating area. Take your morning coffee or afternoon tea into the sunroom. Main floor laundry, powder room, walk in pantry and a bonus 3 season sunroom complete this area of the home. Family entrance leads to an oversized two car garage with basement entry. The primary bedroom has a luxurious ensuite bath and large walk in closet. In the lower level the open concept family room and well equipped kitchen are punctuated with a lovely propane stove. Private entry to the garage from this level. There is an oversized bedroom and full bath as well as a flex room for possible home office. Notable cold storage for all the food you will grow and preserve on your new estate! Too many wonderful things to appreciate, discover and explore with this property. As per Form 244 24 HR Irrevocable on any offer. (id:58456)
Royal LePage Team Realty
71 Appledale Drive
Ottawa, Ontario
Welcome to this beautifully maintained, renovated 3-bed, 2.5-bath home inBarrhavens Chapman Mills. Step inside to an open-concept main level with hardwoodfloors in the living/dining/family rooms and tile in the kitchen/foyer. The modernkitchen boasts soft-close cabinets, quartz counters, a stylish backsplash, and a patiodoor leading to a spacious interlock patio. The sunlit family room features anoversized window overlooking the backyard, while the dining area flows into a cozyliving room with morning sunlight. Upstairs, the primary suite includes a walk-in closet and ensuite. Two additional bedrooms offer wall-length closets, and the renovated main bath features moderntiles, a new tub, and vanity. New flooring upstairs and stair carpeting add elegance. The finished basement is bright with large windows and includes a rec room,oversized laundry, and a storage/office space. Outside, the fenced backyard has alandscaped interlock patio, and the full-width front porch enhances curb appeal. Prime location! Quiet, family-friendly street near schools, parks, shops, restaurants,and a cinema. Upgrades include pot lights, a new A/C (2024), and more. Dont missthis move-in-ready gemschedule a viewing today! (id:58456)
Tru Realty
3 Elmdale Avenue
Ottawa, Ontario
Step beyond the curb and into a home where character, and functionality come together seamlessly. This quaint 4+1 bedroom, 2-bathroom home in highly sought-after Lindenlea offers the perfect blend of historic charm and comfort. Crisp neutral tones, period details, and California shutters create an atmosphere of timeless elegance. The bright, open-concept living and dining area is ideal for entertaining or relaxing with family, while the updated kitchen provides direct access to a private backyard oasis perfect for morning coffee or summer gatherings. The finished lower level, complete with a separate entrance, offers exceptional flexibility ideal for a guest suite, home office, or recreation room. Located in one of Ottawa's most beloved neighbourhoods, enjoy the village feel with top-rated schools, parks, shops, and dining just minutes from your door. With sophisticated finishes and thoughtful updates throughout, this move-in ready gem is your opportunity to join a vibrant and welcoming community. 48 Hour Irrevocable on all Offers. (id:58456)
Royal LePage Team Realty
50 Carss Street
Arnprior, Ontario
***OPEN HOUSE SUN APR 27, 200-400PM *** BE ONE OF THE FIRST TO VISIT THIS 5 STAR RENO TUCKED AWAY ON A SECLUDED RAVINE LOT IN A QUIET CORNER THATS JUST A FEW MINUTES STROLL TO HISTORIC DOWNTOWN ARNPRIOR. WONDERFULLY OPEN FLOOR PLAN FLOWS EASILY OUT OF LIVING RM TO RAISED LOUNGING DECK. CLEAN WHITE KITCHEN CABINETRY. PRIMARY BEDROOM FEATURES FULL ENSUITE BATH WITH DIRECT ACCESS TO STEP-SAVER MAIN FLOOR LAUNDRY. MAIN BATH FEATURES FULL WIDTH WALK-IN SHOWER. 3RD BEDROOM/ FAMILY RM TO BE FINISHED ON LOWER LEVEL PRIOR TO CLOSING. GOOD POSSIBILITY OF INCORPORATING THAT 3RD BEDRM INTO A FULL 2 BEDRM SECONDARY UNIT AFTER COMPLETION. ANNUAL GROSS RENTAL INCOME FOR THAT UNIT COULD THEN LOOK LIKE ... $30,000 (est??) & THAT'S AN INVESTMENT THAT COULD PAY FOR ITSELF IN JUST A FEW YEARS (!!!) IMPERIAL RM DIMENSIONS - LR(M)14-6x12-6 DR(M)11-3x10 KIT(M)14-2x11-5 MBR(M)11-8x11 ENS4(M) 0-11x5 BR(M)10x9-9 BTH3(M)10-9x5 LDRY(M)11-0x6-9 BR/FAM RM(L)14-3x12-3 (id:58456)
RE/MAX Hallmark Realty Group
1824 Mccallum Drive
Ottawa, Ontario
Step into this inviting Coscan Adventura model nestled in a peaceful, family-oriented neighborhood. A charming front porch with clear surround welcomes you into a spacious ceramic-tiled foyer, where a sweeping curved staircase sets the stage for this warm and elegant home. The bright eat-in kitchen features sleek stainless steel appliances and fresh white cabinetry offering abundant storage. It flows effortlessly to the backyard, making indoor-outdoor entertaining seamless. Adjacent to the kitchen, the family room is filled with natural light and showcases a cozy gas fireplace framed by built-in display cabinets - perfect for relaxed evenings. Entertain guests with ease in the formal living and dining areas, which offer beautiful hardwood flooring, a bay window, and elegant chandelier lighting. Upstairs, discover four generous bedrooms, including a spacious primary retreat with vaulted ceilings, a walk-in closet, and a luxurious 4-piece ensuite bath. The fully finished lower level is a versatile space with a fifth bedroom, full bath, and a large recreation room, ideal for a media zone, personal gym, or home office. Ample storage means everything has a place, making organization simple. Outdoor living shines here, with a lovely pergola, raised garden beds for the green thumb, a handy shed, and plenty of room to enjoy the seasons. A two-car garage with opener completes the package. Located close to schools, community parks, shopping centers, and transit routes, this home delivers the perfect mix of comfort, space, and convenience. Book your private showing today. Homes like this don't wait around long. (id:58456)
Solid Rock Realty
124 Caithness Pvt
Ottawa, Ontario
Welcome to 124 Caithness, a Well maintained 2 bedroom, 2 full bathroom, 3 storey unit with a walkout lower level and a BACKYARD, conveniently located in the family friendly neighborhood of Chapel hill south! Offering a functional and spacious layout with thoughtful details throughout, this property is ideal for first time buyers and investors alike. Hardwood flooring throughout the living and dining room. Spacious kitchen with stainless steel appliances and eat-in kitchen with a balcony. 3rd level boasts 2 spacious bedrooms, a 4-piece main bath with soaker tub and separate shower and laundry. Primary spacious bedroom with a walk-in closet. The walk out Family room on the lower level is great as a family room, as a workout room or home office. Plenty of storage space in the lower basement. Fully fenced low maintenance backyard with artificial turf. Excellent location close to downtown, schools and all amenities! Book your showing today! (id:58456)
Keller Williams Integrity Realty
799 Trojan Avenue
Ottawa, Ontario
Step inside this beautifully updated all-brick semi-detached bungalow and immediately feel at home. Located in the quiet, family-friendly neighborhood of Castle Heights just minutes from downtown this property offers modern comfort and timeless charm throughout. The interior has been extensively upgraded, beginning with newly refinished high-quality original flooring that flows seamlessly through the spacious, sun-filled living areas. The bright and inviting kitchen features brand-new stainless-steel appliances, ample cabinetry, and a layout that's perfect for both everyday living and entertaining. Generous bedrooms provide plenty of space for rest and relaxation, while the updated picture window and new doors enhance energy efficiency and bring in natural light. Additional upgrades such as a new roof and air conditioning system add peace of mind and long-term value. Downstairs, a fully equipped In-Law Suite with a separate entrance offers a massive kitchen, full bathroom, large bedroom, and a bonus room ideal for multigenerational living, rental income, or added flexibility. Outside, the pride of ownership continues. A 6-foot PVC fence ensures privacy all around, while the classic brick exterior adds enduring curb appeal. Enjoy the interlock driveway, stamped concrete walkway, and a backyard patio perfect for summer gatherings. The in-ground sprinkler system keeps the lawn lush, and a dedicated workshop adds practical function. This move-in-ready home is close to parks, shopping, recreation, transit, and other key amenities. Whether you're a first-time buyer, growing family, blended household, or savvy investor looking to live in one space and rent the other, this is a rare opportunity to own a versatile and beautifully maintained property OPEN HOUSE SATURDAY, SUNDAY 2PM-4PM (id:58456)
RE/MAX Hallmark Realty Group
10658 Main Street
North Dundas, Ontario
Welcome to 10658 Main Street, a delightful 3+1 bedroom, 2-bathroom home nestled in the heart of South Mountain - a picturesque village renowned for its strong sense of community and family-friendly atmosphere.The home is situated on the South Nation River - perfect for a slow paddle!The main floor boasts a bright and airy open-concept layout, seamlessly connecting the kitchen, dining, and living areas. This design fosters a warm, inviting space ideal for both everyday living and entertaining guests. The main floor also has a powder room and laundry/mud room - direct access to the single garage here which is perfect for bringing in groceries.Step outside to a generously sized deck, perfect for summer barbecues and relaxation. The fenced yard offers privacy and security, making it an excellent space for children and pets to play freely. Additionally, the property features a large chicken coop and two separate sheds, catering to hobbyists and those with a passion for gardening.The second level features three decent sized bedrooms. The primary bedroom features a small deck and lots of storage space. The lower level is partially finished, featuring a walkout that leads directly to the backyard. This versatile space includes an additional bedroom and a family room, providing ample room for guests, a home office, or recreational activities.South Mountain is a close-knit community where neighbors know each other by name. Residents enjoy a slower pace of life, with access to local parks, schools, and recreational facilities. The area is also home to several orchards and berry farms, offering fresh produce and a taste of rural charm.Whether you're looking to raise a family or simply enjoy the tranquility of village life, 10658 Main Street offers a unique opportunity to experience all that South Mountain has to offer. (id:58456)
Coldwell Banker Coburn Realty
228 Fergus Crescent
Ottawa, Ontario
Where elegance meets versatility. Welcome to this Tartan built semi-detached home which features over 2600 sqft of living space with 4 beds, 2.5 baths and an expansive lower level Recreation Room. Flexible and generous sized rooms throughout, all flooded with natural light are sure to impress. Sunken formal vestibule welcomes you with french door, ceramic floors, and large closet, and quick access the 2 piece bath. Entertaining sized Living room with hardwood floors, and gorgeous stairs to the second level. The open kitchen and Dining room offer flexible use for gatherings, well laid out for entertaining, and provides endless cupboard and granite counter space. The centre island with under mount sink, stainless appliances, gas stove, wall mounted fireplace, soft accent wall, all suggest this is where you'll want to spend all of your time. Oversized windows and patio door w/South facing views of the landscaped backyard, fully fenced with deck, patio & storage shed. The second level offers a luxurious Primary suite with 5 Piece ensuite and a huge walk in, 3 additional well balanced bedrooms, and a 4 piece bath w/separate vanity area. Lower level with finished Recreation room including a cozy fireplace and oversized windows. Laundry, storage and roughed in bath. So very centrally located, walk to Costco/Amazon/food/shops/schools/parks/convenience & fun. (id:58456)
RE/MAX Affiliates Realty Ltd.
B - 2650 Moncton Road
Ottawa, Ontario
This well-kept 2-bedroom, 1-bath townhome offers a warm and functional layout in a peaceful, established community. The main level features hardwood flooring, large windows that brighten the space with natural light, and a renovated kitchen with stainless steel appliances and generous counter spaceperfect for daily living and meal prep. The traditional floor plan provides separate living and dining areas, ideal for those who value structure and privacy in their home layout.Upstairs, youll find two spacious bedrooms, including a primary bedroom with a walk-in closet, and a clean, functional full bathroom. New carpet on the stairs adds a fresh update, while the unfinished basement provides excellent storage, laundry space, and potential for future use.Step outside to enjoy your private fenced yard with interlocked patio, ideal for hosting summer BBQs, morning coffee, or simply relaxing in the sun. Youre just steps from Frank Ryan Park, GoodLife Fitness, NCC bike paths, and minutes to Britannia Beacha perfect match for those who enjoy an active, outdoor lifestyle.Public transit is nearby, and the upcoming Stage 2 LRT expansion will make commuting even more convenient.See attached updates list for more details. Updates -Carpet on stairs (2025), Roof (2021), Interior paint (2020), Baseboard heaters (2020), Pot lights in kitchen/living (2020), Kitchen & appliances (2020), Refinished floors (2020), Baseboards & faceplates (2019). All appliances included. Status certificate available upon request. Home inspection conducted April 2025 attached. (id:58456)
RE/MAX Hallmark Realty Group











