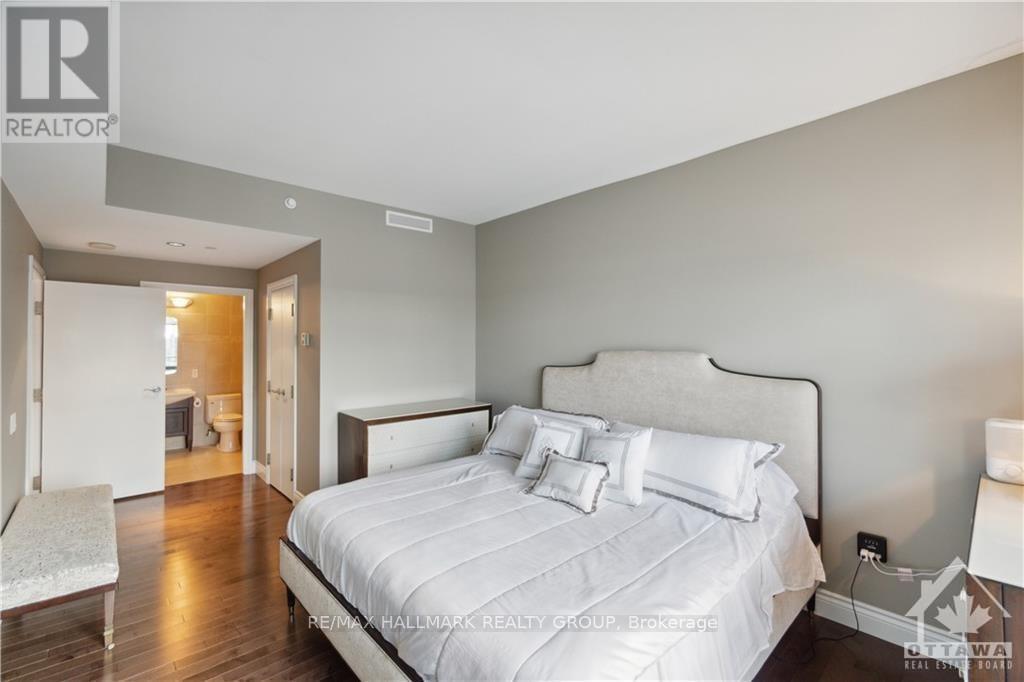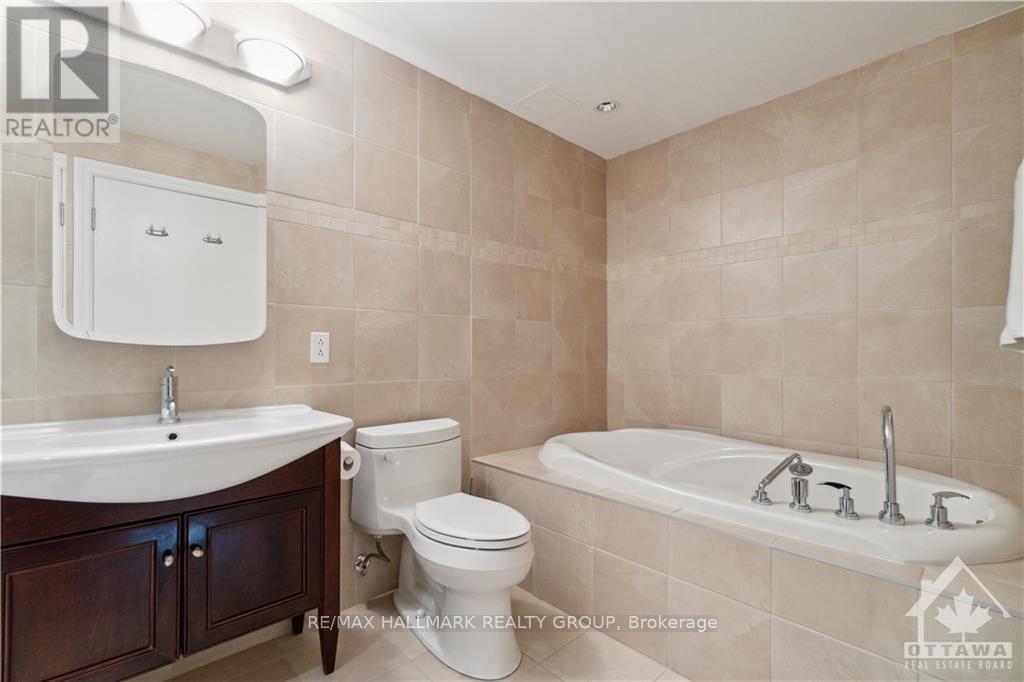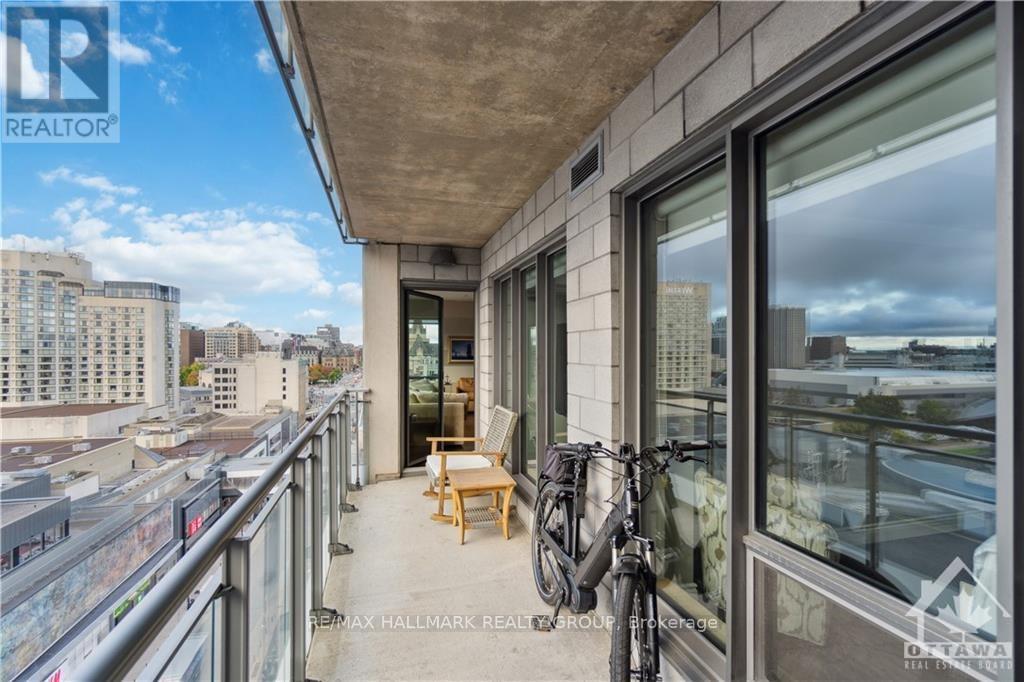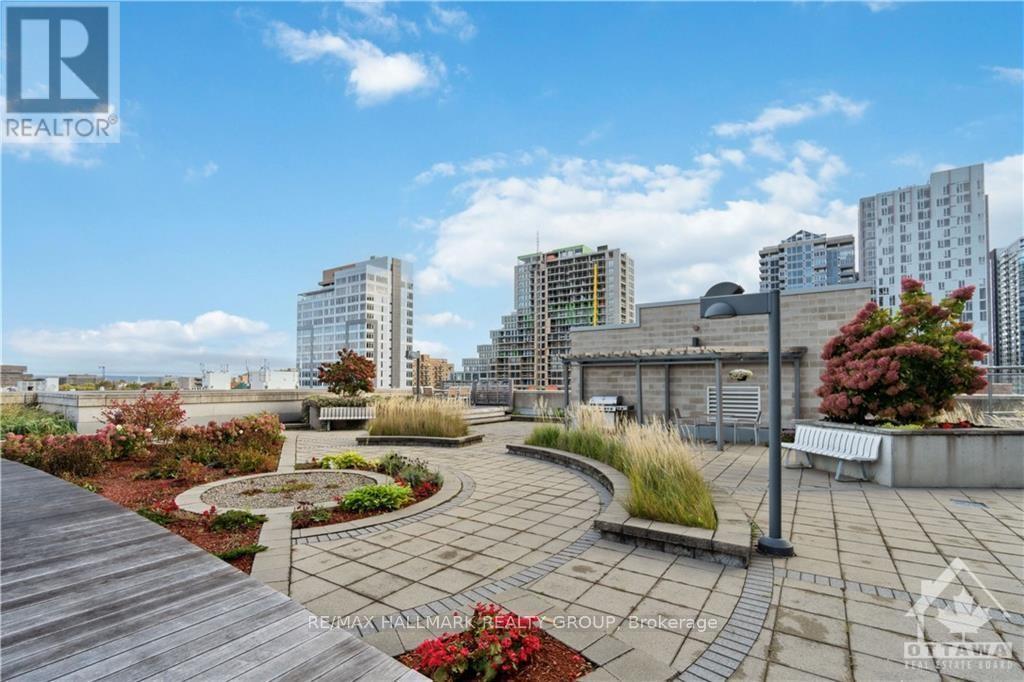1301 – 90 George Street, Ottawa, Ontario K1N 0A8 (27603015)
1301 - 90 George Street Ottawa, Ontario K1N 0A8
$798,800Maintenance, Insurance
$1,602 Monthly
Maintenance, Insurance
$1,602 MonthlyFlooring: Tile, Located in the heart of Ottawa’s ByWard Market, this luxurious condo offers breathtaking views and prime access to the city’s top dining, entertainment, and cultural spots. The sun-filled, open-concept living space flows seamlessly from an elegant living rm onto a private balcony.The Deslaurier custom kitchen,with high-end appliances and a stylish island,is perfect for gourmet cooking.The spacious primary suite features floor-to-ceiling windows,a walk-in closet,& a luxurious 5-piece ensuite. The second bedrm offers stunning views of the Château Laurier.Rich maple flooring flows throughout, adding warmth and elegance.Residents enjoy exclusive amenities,including 24/7 security, a state-of-the-art fitness centre, an indoor saltwater pool,hot tub & beautifully landscaped rooftop terrace. With gourmet shops,restaurants and iconic landmarks just steps away,this is downtown living at its finest. Experience the ultimate in luxury and convenience in Ottawa’s most sought-after location.24h irr, Flooring: Hardwood (id:58456)
Property Details
| MLS® Number | X10442292 |
| Property Type | Single Family |
| Neigbourhood | Byward Market |
| Community Name | 4001 - Lower Town/Byward Market |
| Amenities Near By | Public Transit, Park |
| Community Features | Pet Restrictions |
| Parking Space Total | 1 |
Building
| Bathroom Total | 2 |
| Bedrooms Above Ground | 2 |
| Bedrooms Total | 2 |
| Amenities | Exercise Centre, Storage - Locker |
| Appliances | Dishwasher, Dryer, Hood Fan, Microwave, Refrigerator, Stove, Washer |
| Cooling Type | Central Air Conditioning |
| Exterior Finish | Concrete |
| Foundation Type | Concrete |
| Heating Fuel | Natural Gas |
| Heating Type | Forced Air |
| Size Interior | 1,200 - 1,399 Ft2 |
| Type | Apartment |
| Utility Water | Municipal Water |
Parking
| Underground |
Land
| Acreage | No |
| Land Amenities | Public Transit, Park |
| Zoning Description | Residential |
Rooms
| Level | Type | Length | Width | Dimensions |
|---|---|---|---|---|
| Main Level | Living Room | 5.2 m | 3.35 m | 5.2 m x 3.35 m |
| Main Level | Den | 3.98 m | 2.76 m | 3.98 m x 2.76 m |
| Main Level | Kitchen | 3.96 m | 2.74 m | 3.96 m x 2.74 m |
| Main Level | Primary Bedroom | 4.19 m | 3.07 m | 4.19 m x 3.07 m |
| Main Level | Bedroom | 3.12 m | 3.04 m | 3.12 m x 3.04 m |
Contact Us
Contact us for more information
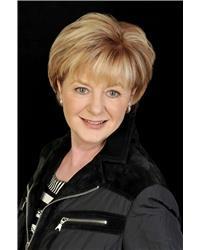
Anna Turner
Salesperson
www.annaturner.ca/
610 Bronson Avenue
Ottawa, Ontario K1S 4E6
(613) 236-5959
(613) 236-1515
www.hallmarkottawa.com/


















