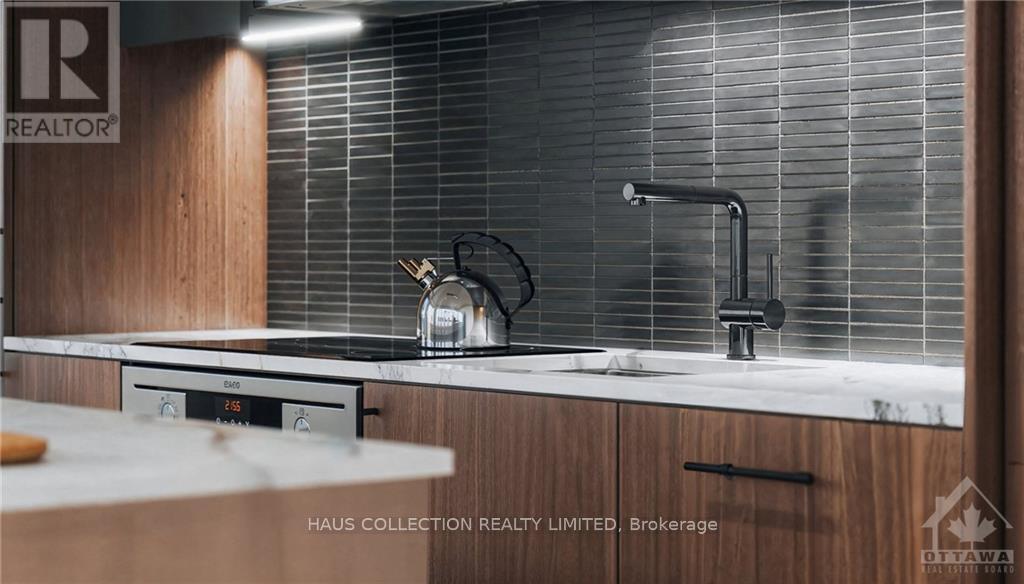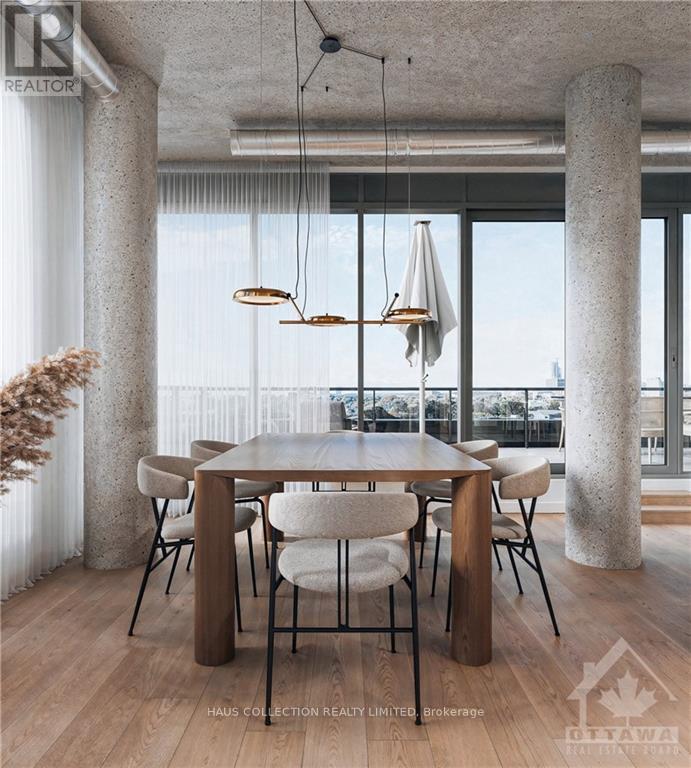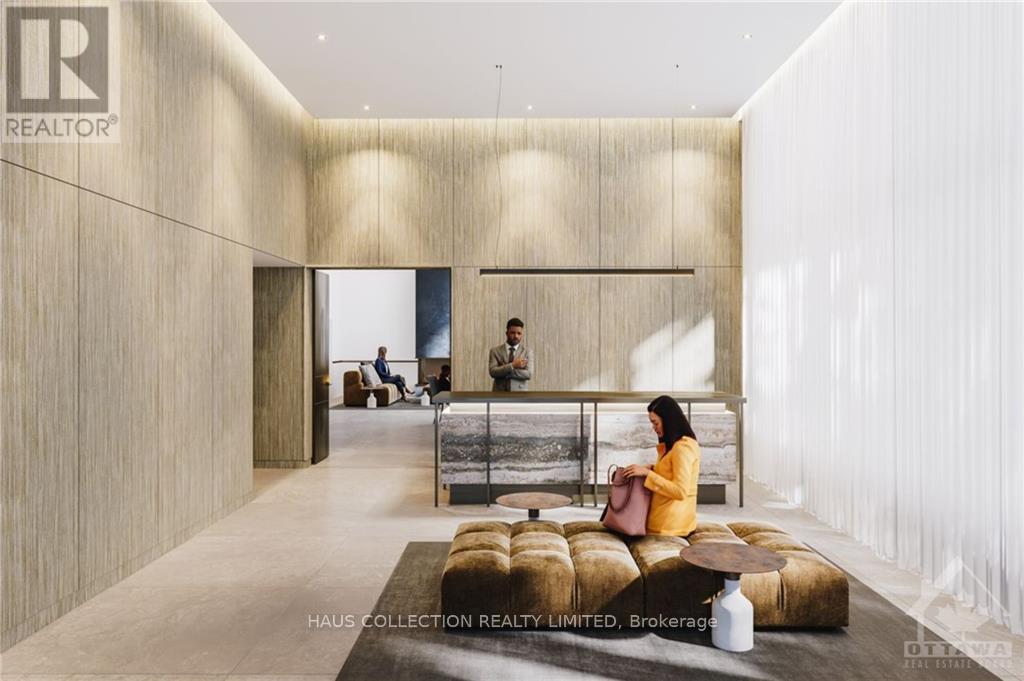807 – 10 James Street, Ottawa, Ontario K2P 1T2 (27329525)
807 - 10 James Street Ottawa, Ontario K2P 1T2
$1,546,900Maintenance,
$673 Monthly
Maintenance,
$673 MonthlyFlooring: Vinyl, Embrace urban sophistication with the LPH7 model at James House, a sanctuary in the heart of Centretown. This Lower Penthouse 2 bedroom residence boasts 1,233 sqft of contemporary elegance within a 9-storey brick and glass midrise designed by RAW Design. Inside, exposed concrete ceilings and floor-to-ceiling rolling doors evoke modern sophistication. The open-concept kitchen features engineered stone countertops, stainless steel appliances, and sleek finishes, ideal for culinary enthusiasts. Enjoy panoramic views of the city skyline from south-eastern windows. With 2 large terraces, one east-facing and one south-facing, indulge in outdoor living above the city. The primary ensuite bathroom offers a double vanity along with spacious tub and separate shower, while the expansive living space includes a separate den/office. From the rooftop pool to the Unison-designed lounge, James House offers urban living at its finest., Flooring: Ceramic, Flooring: Laminate (id:58456)
Property Details
| MLS® Number | X9517336 |
| Property Type | Single Family |
| Neigbourhood | Centretown |
| Community Name | 4103 - Ottawa Centre |
| Amenities Near By | Public Transit, Park |
| Community Features | Pet Restrictions, Community Centre |
| Parking Space Total | 1 |
Building
| Bathroom Total | 2 |
| Bedrooms Above Ground | 2 |
| Bedrooms Total | 2 |
| Amenities | Party Room, Exercise Centre, Security/concierge |
| Appliances | Dishwasher, Dryer, Hood Fan, Refrigerator, Stove, Washer |
| Cooling Type | Central Air Conditioning |
| Exterior Finish | Brick, Steel |
| Fire Protection | Security System |
| Foundation Type | Concrete |
| Heating Fuel | Natural Gas |
| Heating Type | Forced Air |
| Type | Apartment |
| Utility Water | Municipal Water |
Parking
| Underground |
Land
| Acreage | No |
| Land Amenities | Public Transit, Park |
| Zoning Description | Residential |
Rooms
| Level | Type | Length | Width | Dimensions |
|---|---|---|---|---|
| Main Level | Living Room | 4.92 m | 7.46 m | 4.92 m x 7.46 m |
| Main Level | Primary Bedroom | 3.65 m | 3.98 m | 3.65 m x 3.98 m |
| Main Level | Bathroom | Measurements not available | ||
| Main Level | Bedroom | 3.02 m | 3.35 m | 3.02 m x 3.35 m |
| Main Level | Den | 4.14 m | 2.61 m | 4.14 m x 2.61 m |
| Main Level | Bathroom | Measurements not available | ||
| Main Level | Laundry Room | Measurements not available |
Utilities
| Cable | Available |
https://www.realtor.ca/real-estate/27329525/807-10-james-street-ottawa-4103-ottawa-centre
Contact Us
Contact us for more information

Derek Nzeribe
Broker of Record
www.hauscollection.ca/
135 Laurier Ave W
Ottawa, Ontario K1P 5J2
(613) 909-0026
(613) 903-9847
























