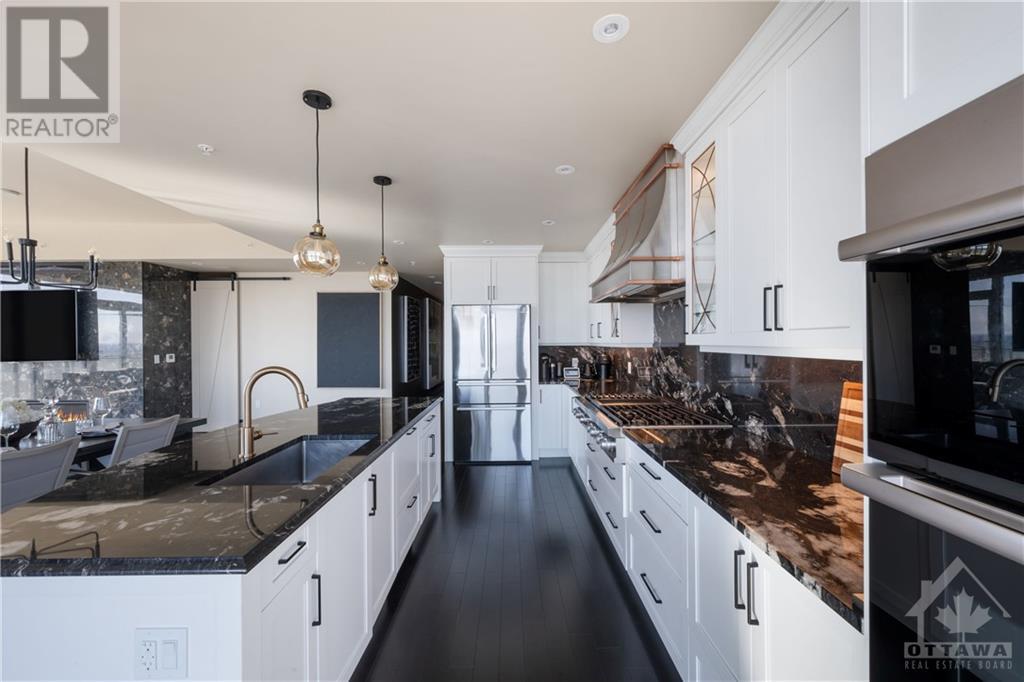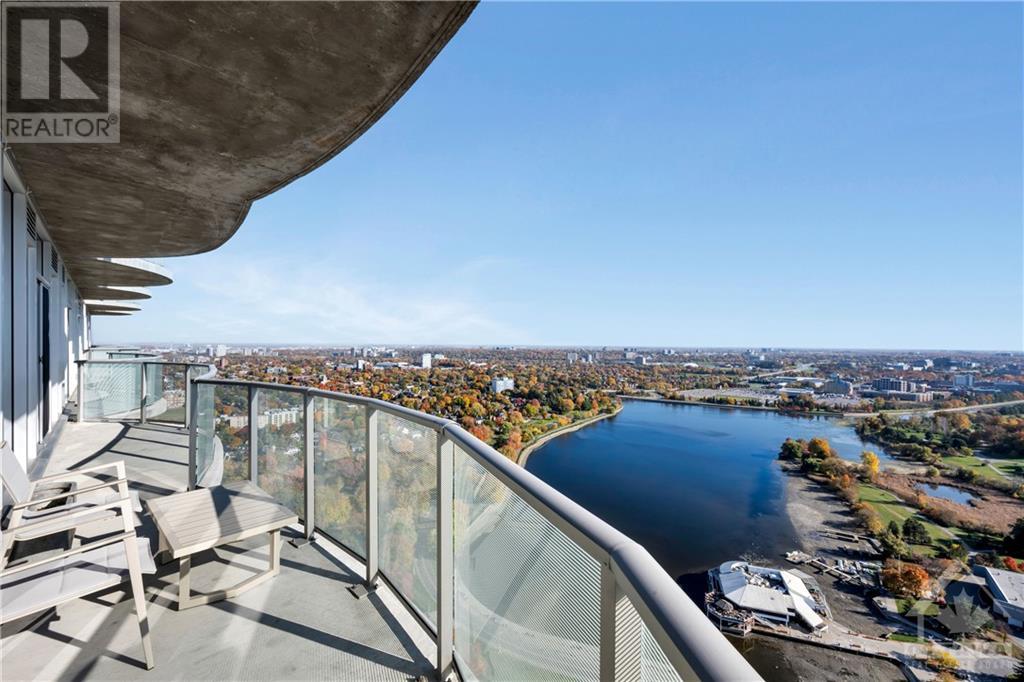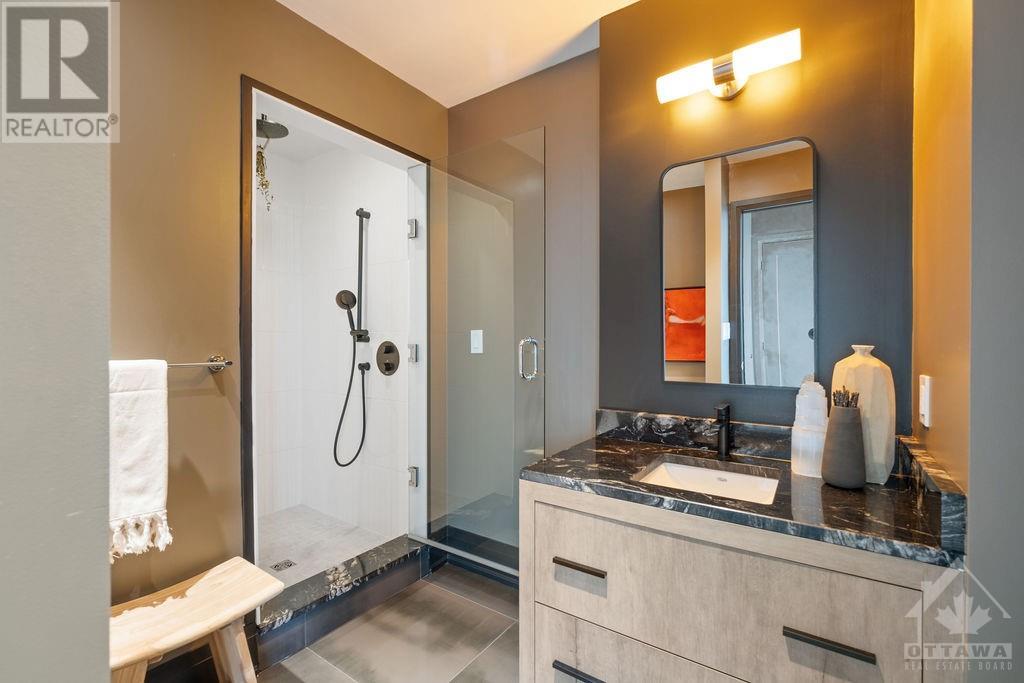805 Carling Avenue Unit#4101, Ottawa, Ontario K1S 5W9 (27665277)
805 Carling Avenue Unit#4101 Ottawa, Ontario K1S 5W9
$2,799,999Maintenance, Waste Removal, Caretaker, Water, Other, See Remarks, Condominium Amenities, Recreation Facilities, Reserve Fund Contributions
$1,850 Monthly
Maintenance, Waste Removal, Caretaker, Water, Other, See Remarks, Condominium Amenities, Recreation Facilities, Reserve Fund Contributions
$1,850 MonthlyExperience the pinnacle of luxury living at The Icon. This stunning 3-bed, 4-bath suite spans over 2,700 sqft, offering spectacular, unobstructed views of Ottawa through floor-to-ceiling windows. The open-concept design, highlighted by dark hardwood floors, is bathed in natural light, creating an inviting space perfect for relaxing or entertaining. The kitchen features a granite island and high-end Dacor appliances, including a gas cooktop, double oven, and dual microwave oven. Each spacious bedroom includes its own spa-inspired ensuite, ensuring privacy and comfort. Step onto the expansive 400 sqft terrace, complete with a gas line for a BBQ or fire pit, and unwind in the hot tub while enjoying the scenery. This suite includes two EV-compatible parking spaces and a storage locker. Residents enjoy world-class amenities, including a yoga studio, fitness center, pool, sauna, and rentable guest suites. Welcome to The Icon—where luxury meets lifestyle. (id:58456)
Property Details
| MLS® Number | 1420477 |
| Property Type | Single Family |
| Neigbourhood | West Centre Town/Little Italy |
| AmenitiesNearBy | Public Transit, Recreation Nearby, Shopping, Water Nearby |
| CommunityFeatures | Recreational Facilities, Pets Allowed With Restrictions |
| Features | Elevator, Balcony, Automatic Garage Door Opener |
| ParkingSpaceTotal | 2 |
| PoolType | Indoor Pool |
| ViewType | Lake View |
Building
| BathroomTotal | 4 |
| BedroomsAboveGround | 3 |
| BedroomsTotal | 3 |
| Amenities | Recreation Centre, Laundry - In Suite, Guest Suite, Exercise Centre |
| Appliances | Refrigerator, Oven - Built-in, Cooktop, Dishwasher, Dryer, Hood Fan, Microwave, Stove, Washer, Hot Tub |
| BasementDevelopment | Not Applicable |
| BasementType | None (not Applicable) |
| ConstructedDate | 2022 |
| CoolingType | Central Air Conditioning |
| ExteriorFinish | Concrete |
| FireplacePresent | Yes |
| FireplaceTotal | 1 |
| FlooringType | Hardwood, Tile |
| FoundationType | Poured Concrete |
| HalfBathTotal | 1 |
| HeatingFuel | Natural Gas |
| HeatingType | Forced Air |
| StoriesTotal | 1 |
| Type | Apartment |
| UtilityWater | Municipal Water |
Parking
| Underground | |
| Electric Vehicle Charging Station(s) |
Land
| Acreage | No |
| LandAmenities | Public Transit, Recreation Nearby, Shopping, Water Nearby |
| Sewer | Municipal Sewage System |
| ZoningDescription | Residential |
Rooms
| Level | Type | Length | Width | Dimensions |
|---|---|---|---|---|
| Main Level | Kitchen | 21'5" x 12'5" | ||
| Main Level | Eating Area | 20'7" x 9'9" | ||
| Main Level | Other | 5'3" x 10'8" | ||
| Main Level | Living Room | 21'5" x 16'10" | ||
| Main Level | Pantry | 6'2" x 7'10" | ||
| Main Level | Laundry Room | 5'2" x 4'11" | ||
| Main Level | Bedroom | 13'6" x 14'3" | ||
| Main Level | 5pc Ensuite Bath | 7'5" x 8'0" | ||
| Main Level | 2pc Bathroom | 6'3" x 3'8" | ||
| Main Level | Primary Bedroom | 16'1" x 21'7" | ||
| Main Level | 6pc Ensuite Bath | 13'10" x 10'5" | ||
| Main Level | Other | 8'3" x 6'1" | ||
| Main Level | Bedroom | 28'7" x 11'4" | ||
| Main Level | 4pc Ensuite Bath | 10'7" x 7'11" |
Interested?
Contact us for more information
Bianca Schuster
Salesperson
555 Legget Drive
Kanata, Ontario K2K 2X3
Erin Phillips
Salesperson
555 Legget Drive
Kanata, Ontario K2K 2X3































