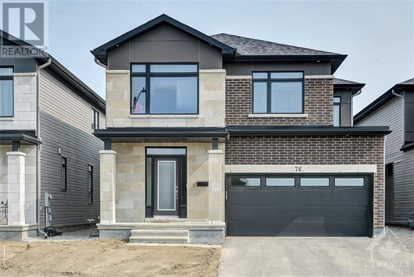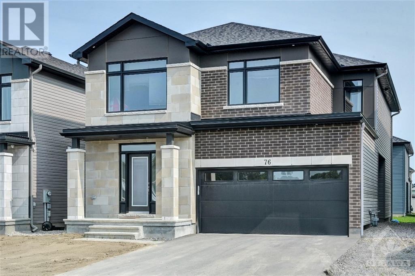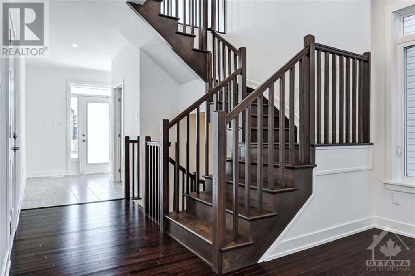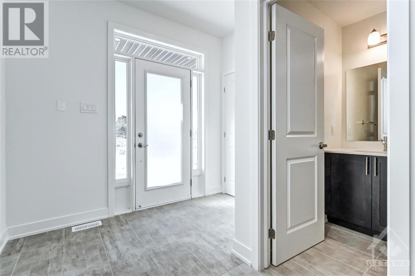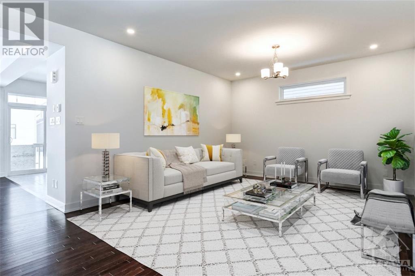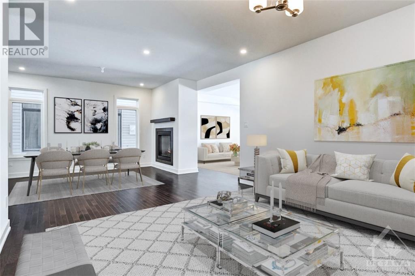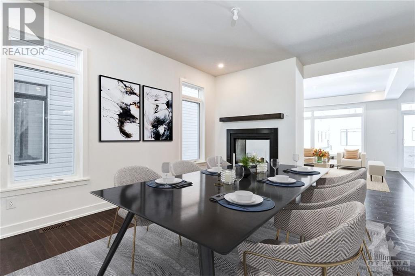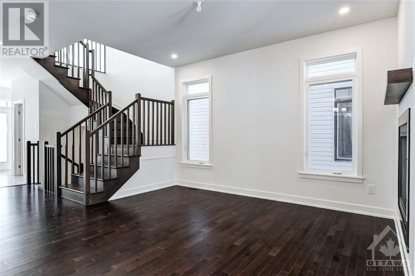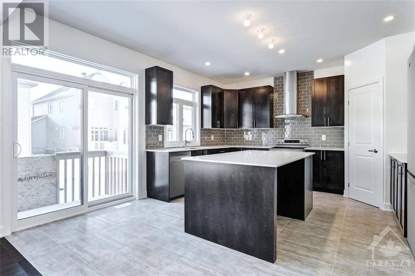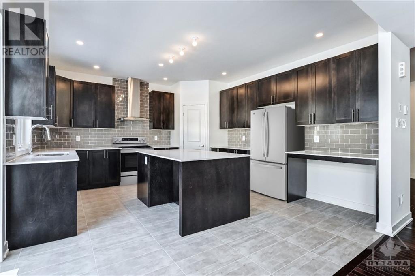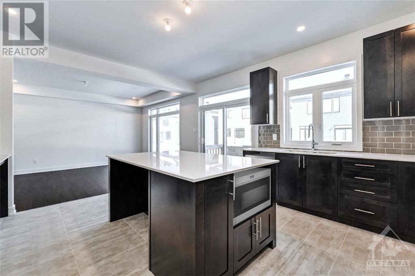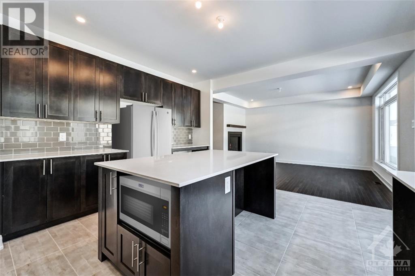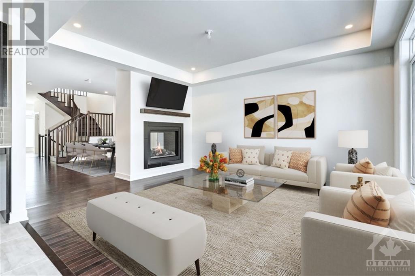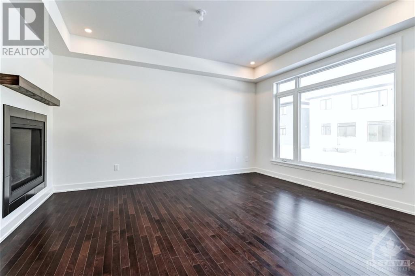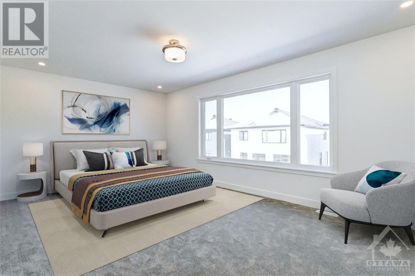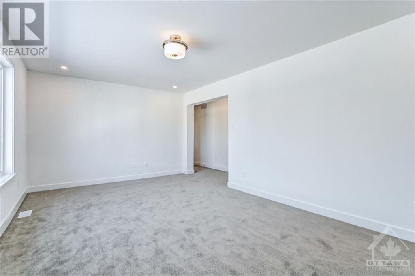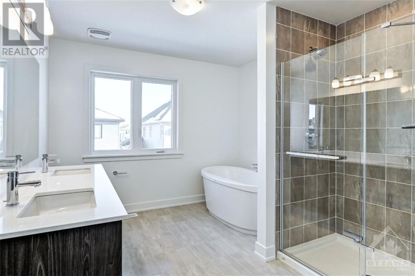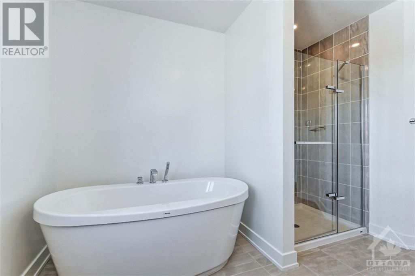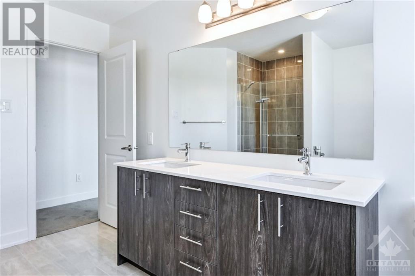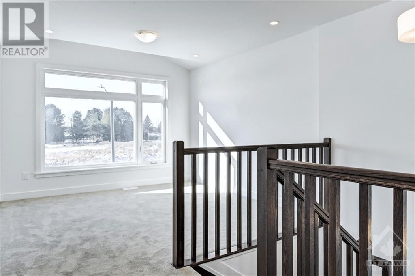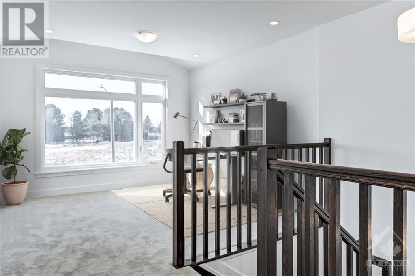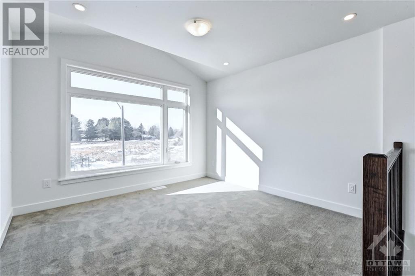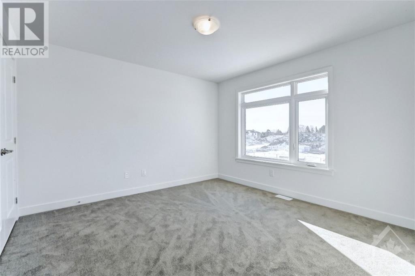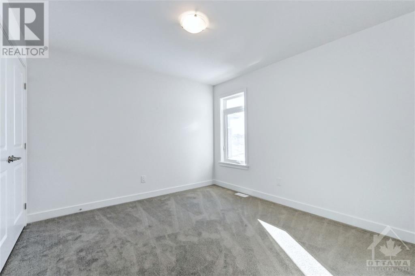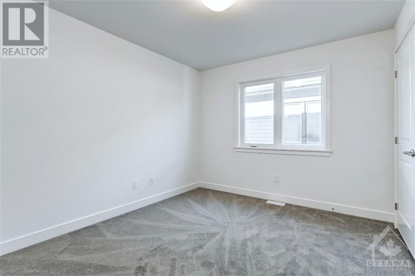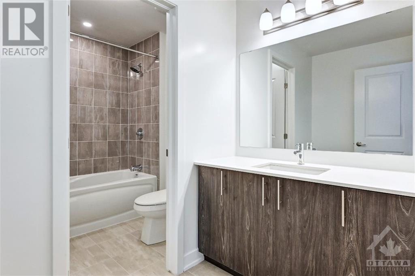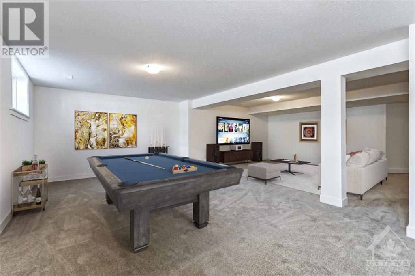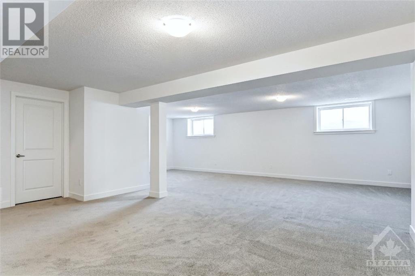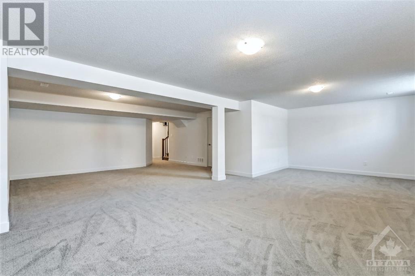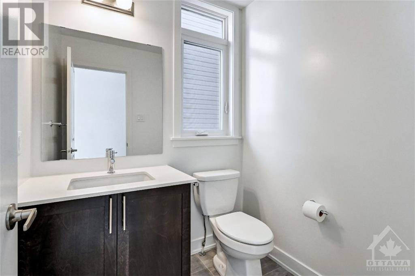76 Big Dipper Street, Ottawa, Ontario K4M 0K1 (27216384)
76 Big Dipper Street Ottawa, Ontario K4M 0K1
$1,055,000
Beautiful Single Detached in Riverside South. Tastefully designed, Apprx. 3,355 sqft of living space (builder's floor plan), 4 Beds +Loft and 2.5 Baths. Extensive interior and exterior upgrades. As you enter the home you will find: welcoming spacious foyer, open concept layout, 9 ft ceilings, hardwood floors, large windows in the formal dining/spacious living room/office. Modern design 2-sided fireplace separates the living room and the sun-filled great room. Impeccable kitchen offers quartz counters, oversized island, walk-in pantry, Upgraded cabinets w/ tons of storage space. Second level features a functional loft, perfect for a home office or play area. Stunning primary bedroom comes w/ 5pc ensuite & WIC, 3 great sized bedrooms & a convenient laundry room are also on the same level. Fully finished basement offers extra living and storage space. Close to amenities, shopping, parks, school, transportation and future LRT. All photos taken prior to current tenant, some virtually staged (id:58456)
Property Details
| MLS® Number | 1404335 |
| Property Type | Single Family |
| Neigbourhood | Riverside South |
| AmenitiesNearBy | Airport, Public Transit, Shopping |
| CommunityFeatures | Family Oriented |
| Features | Automatic Garage Door Opener |
| ParkingSpaceTotal | 4 |
Building
| BathroomTotal | 3 |
| BedroomsAboveGround | 4 |
| BedroomsTotal | 4 |
| Appliances | Refrigerator, Dishwasher, Dryer, Hood Fan, Stove, Washer |
| BasementDevelopment | Finished |
| BasementType | Full (finished) |
| ConstructedDate | 2022 |
| ConstructionStyleAttachment | Detached |
| CoolingType | Central Air Conditioning, Air Exchanger |
| ExteriorFinish | Brick, Siding |
| FireplacePresent | Yes |
| FireplaceTotal | 1 |
| FlooringType | Wall-to-wall Carpet, Mixed Flooring, Hardwood, Vinyl |
| FoundationType | Poured Concrete |
| HalfBathTotal | 1 |
| HeatingFuel | Natural Gas |
| HeatingType | Forced Air |
| StoriesTotal | 2 |
| Type | House |
| UtilityWater | Municipal Water |
Parking
| Attached Garage |
Land
| Acreage | No |
| LandAmenities | Airport, Public Transit, Shopping |
| Sewer | Municipal Sewage System |
| SizeDepth | 100 Ft |
| SizeFrontage | 37 Ft ,10 In |
| SizeIrregular | 37.85 Ft X 99.97 Ft |
| SizeTotalText | 37.85 Ft X 99.97 Ft |
| ZoningDescription | Residential |
Rooms
| Level | Type | Length | Width | Dimensions |
|---|---|---|---|---|
| Second Level | 4pc Bathroom | 11'3" x 7'7" | ||
| Second Level | 5pc Ensuite Bath | 9'9" x 11'11" | ||
| Second Level | Bedroom | 11'3" x 10'0" | ||
| Second Level | Bedroom | 11'4" x 10'10" | ||
| Second Level | Bedroom | 12'0" x 12'0" | ||
| Second Level | Family Room | 11'3" x 11'4" | ||
| Second Level | Laundry Room | 6'5" x 5'8" | ||
| Second Level | Primary Bedroom | 18'11" x 11'7" | ||
| Basement | Recreation Room | 27'5" x 27'1" | ||
| Basement | Utility Room | 8'6" x 16'9" | ||
| Main Level | 2pc Bathroom | 5'6" x 5'9" | ||
| Main Level | Dining Room | 12'7" x 15'3" | ||
| Main Level | Family Room | 12'7" x 14'9" | ||
| Main Level | Kitchen | 16'5" x 14'3" | ||
| Main Level | Living Room | 14'5" x 14'4" |
Utilities
| Fully serviced | Available |
https://www.realtor.ca/real-estate/27216384/76-big-dipper-street-ottawa-riverside-south
Interested?
Contact us for more information
Paul Rushforth
Broker of Record
3002 St. Joseph Blvd.
Ottawa, Ontario K1E 1E2
Jamie Urie
Salesperson
100 Didsbury Road Suite 2
Ottawa, Ontario K2T 0C2
