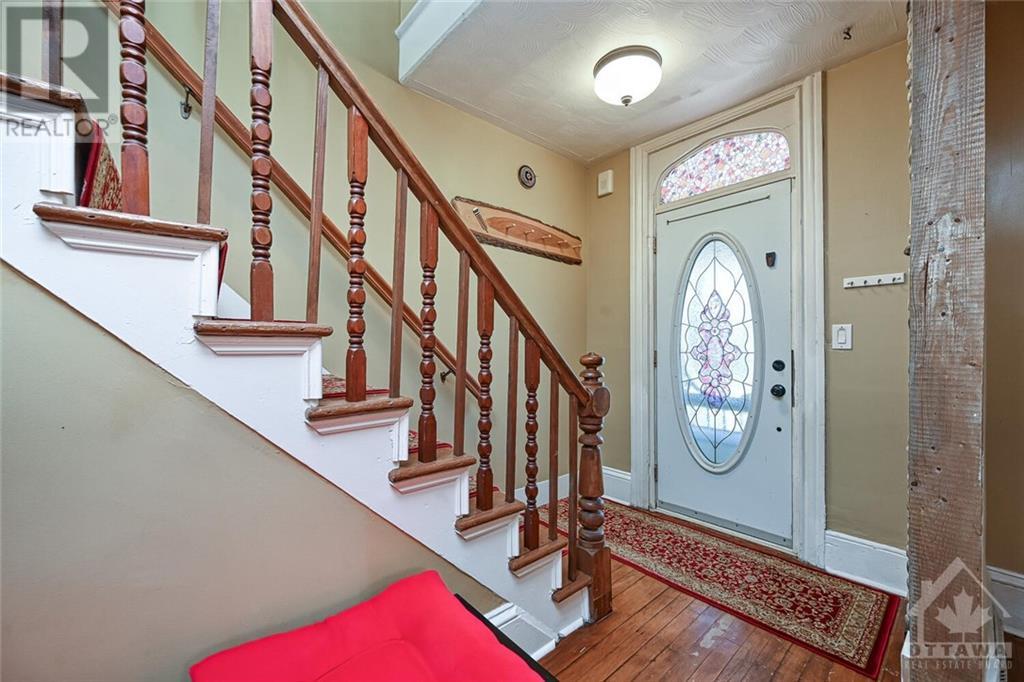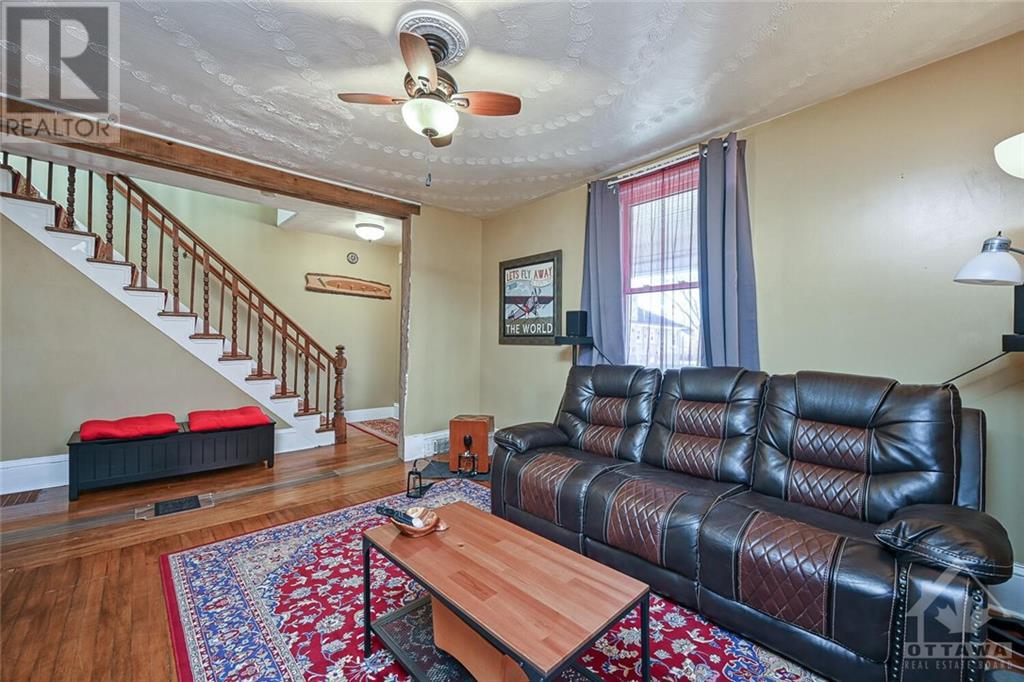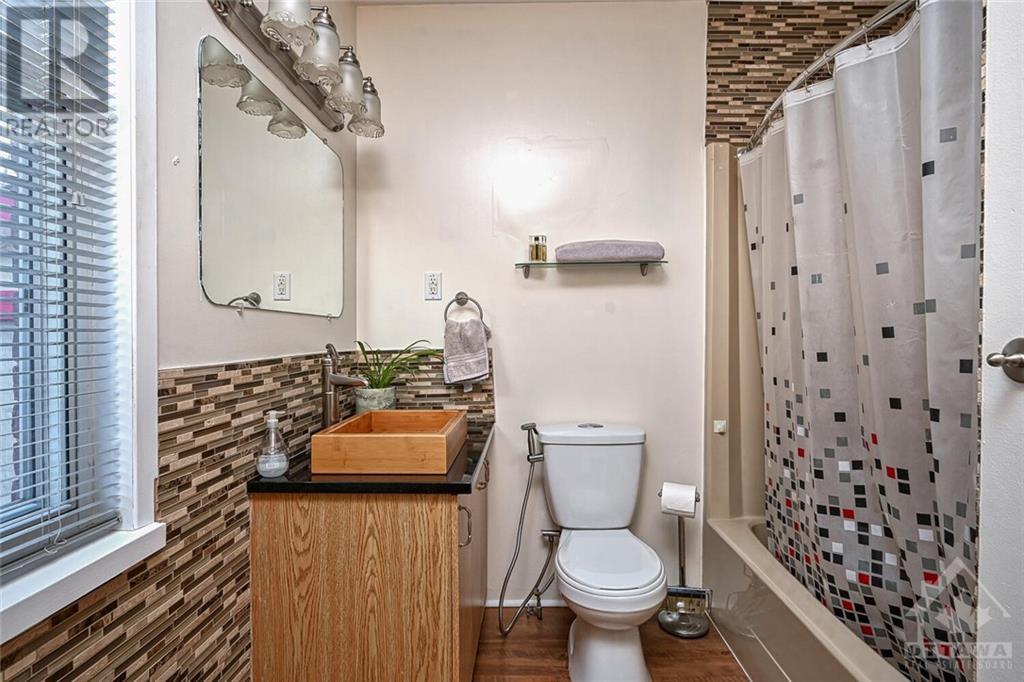7 Lavinia Street, Smiths Falls, Ontario K7A 4P1 (27663960)
7 Lavinia Street Smiths Falls, Ontario K7A 4P1
$420,000
LOVELY WELL KEPT RED BRICK 1.5 STOREY HOME ON QUIET RESIDENTIAL STREET CLOSE TO PARKS, SHOPPING, THE RIDEAU RIVER, EASY WALK TO DOWNTOWN SMITHS FALLS. FULL OF OLD WORLD CHARM & UPDATED W/ SO MANY MODERN CONVENIENCES, THIS HOME FITS THE BILL FOR HISTORY & CLASSIC CHARM PLUS GREAT FAMILY SPACE & CURRENT UPDATES. WRAP AROUND FRONT PORCH & CLOSED IN PORCH TO ENJOY THE SEASONS, LARGE REAR TIERED DECK-GOOD SIZED REAR YARD. FOYER ENTRANCE TO LIVING ROOM W/ORIGINAL WOOD FLOORING LEADS YOU TO THE DINING ROOM, LOTS OF ROOM FOR ENTERTAINING-LOVELY KITCHEN WITH CHARMING ISLAND, LOTS OF CABINETS & ROOM FOR FAMILY MEALS. LAUNDRY OFF KITCHEN. UNIQUE MAIN FLOOR BATH WITH LOTS OF STORAGE. UPPER FLOOR FEATURES LARGE HALL, HUGE MASTER WITH ROOM FOR A KING BED - 2ND AND 3RD BEDROOM OR DEN - THE MOST AMAZING UPPER 5 PC BATH WITH DUO SINKS, SOAKER TUB AND OVERSIZED SHOWER (VERY MODERN) - GREAT LOCATION MUST SEE HOME - SINGLE GARAGE, FENCED REAR YARD-NEW FURNACE IN 2020 WITH HEPA AND UV HUMIDIFIER (id:58456)
Property Details
| MLS® Number | 1420704 |
| Property Type | Single Family |
| Neigbourhood | SMITHS FALLS |
| AmenitiesNearBy | Water Nearby |
| CommunicationType | Cable Internet Access, Internet Access |
| Features | Gazebo |
| ParkingSpaceTotal | 3 |
| Structure | Deck |
Building
| BathroomTotal | 2 |
| BedroomsAboveGround | 3 |
| BedroomsTotal | 3 |
| Appliances | Refrigerator, Dryer, Microwave Range Hood Combo, Stove |
| BasementDevelopment | Unfinished |
| BasementFeatures | Low |
| BasementType | Cellar (unfinished) |
| ConstructionStyleAttachment | Detached |
| CoolingType | Central Air Conditioning |
| ExteriorFinish | Brick |
| FlooringType | Mixed Flooring |
| FoundationType | Stone |
| HeatingFuel | Natural Gas |
| HeatingType | Forced Air |
| Type | House |
| UtilityWater | Municipal Water |
Parking
| Detached Garage |
Land
| Acreage | No |
| FenceType | Fenced Yard |
| LandAmenities | Water Nearby |
| LandscapeFeatures | Landscaped |
| Sewer | Municipal Sewage System |
| SizeDepth | 116 Ft |
| SizeFrontage | 58 Ft |
| SizeIrregular | 58 Ft X 116 Ft (irregular Lot) |
| SizeTotalText | 58 Ft X 116 Ft (irregular Lot) |
| ZoningDescription | Residential |
Rooms
| Level | Type | Length | Width | Dimensions |
|---|---|---|---|---|
| Second Level | Den | 8'9" x 7'8" | ||
| Second Level | Bedroom | 12'7" x 8'7" | ||
| Second Level | 5pc Bathroom | 13'10" x 11'0" | ||
| Second Level | Primary Bedroom | 18'11" x 15'0" | ||
| Second Level | Other | 11'0" x 4'6" | ||
| Main Level | Foyer | 12'0" x 6'4" | ||
| Main Level | Living Room | 12'0" x 13'3" | ||
| Main Level | Dining Room | 11'1" x 12'2" | ||
| Main Level | 4pc Bathroom | 7'2" x 9'6" | ||
| Main Level | Kitchen | 18'11" x 14'0" | ||
| Main Level | Laundry Room | Measurements not available |
https://www.realtor.ca/real-estate/27663960/7-lavinia-street-smiths-falls-smiths-falls
Interested?
Contact us for more information
Lisa Ritskes
Salesperson
59 Beckwith Street, North
Smiths Falls, Ontario K7A 2B4































