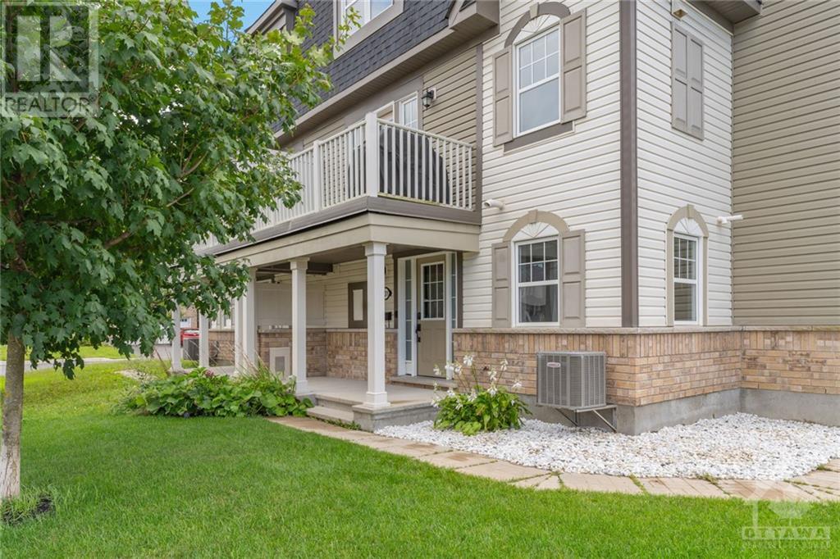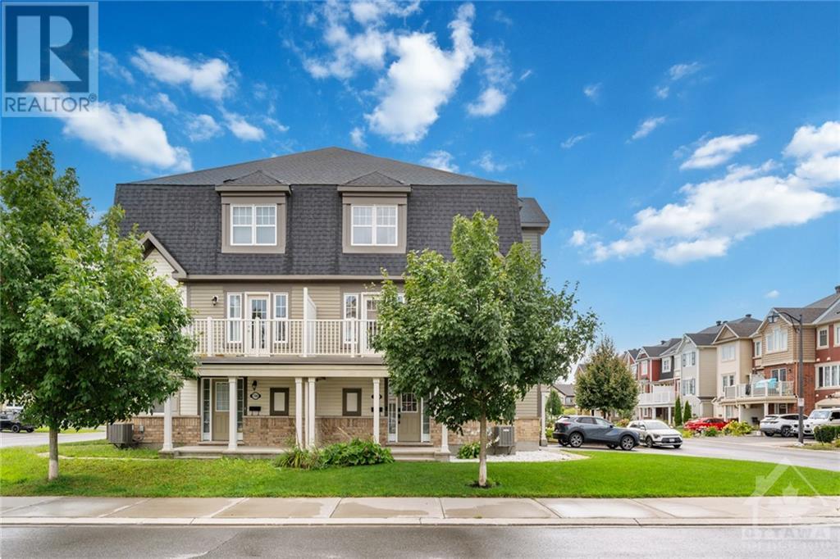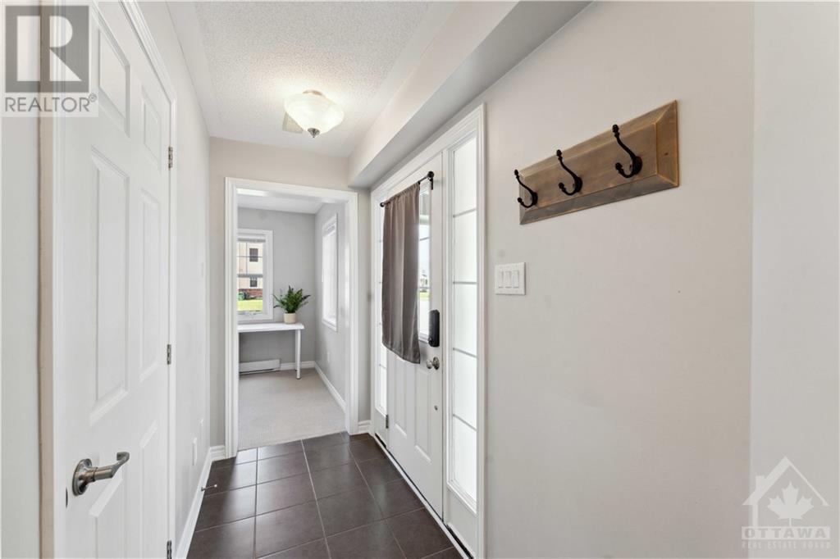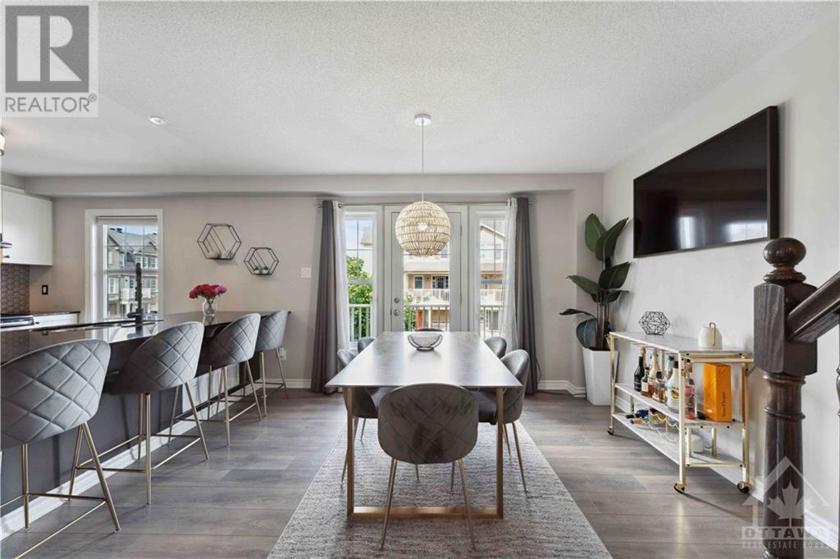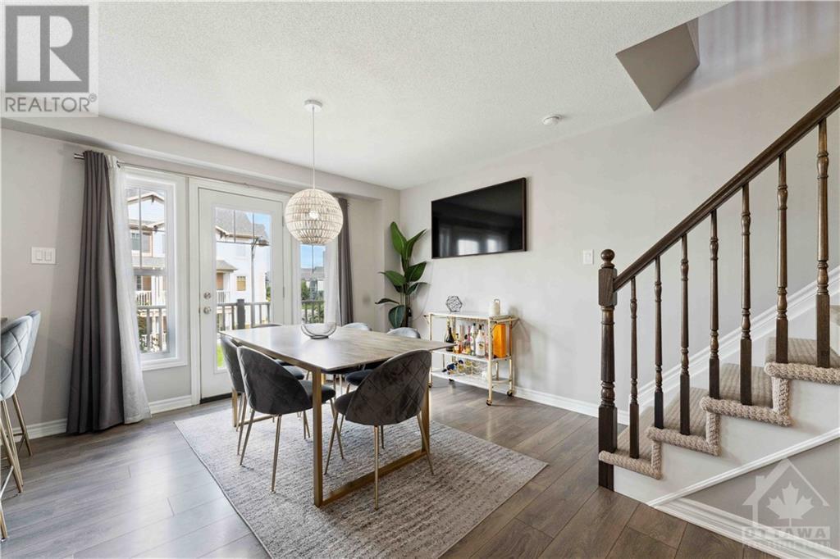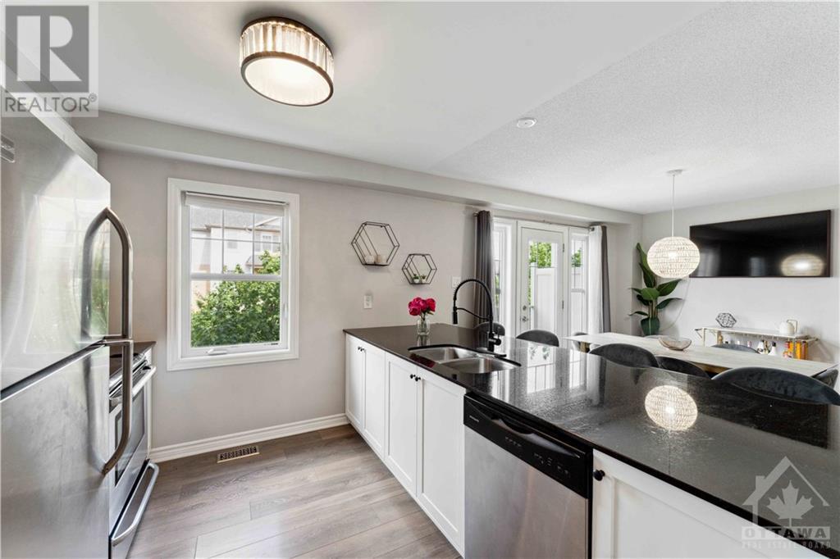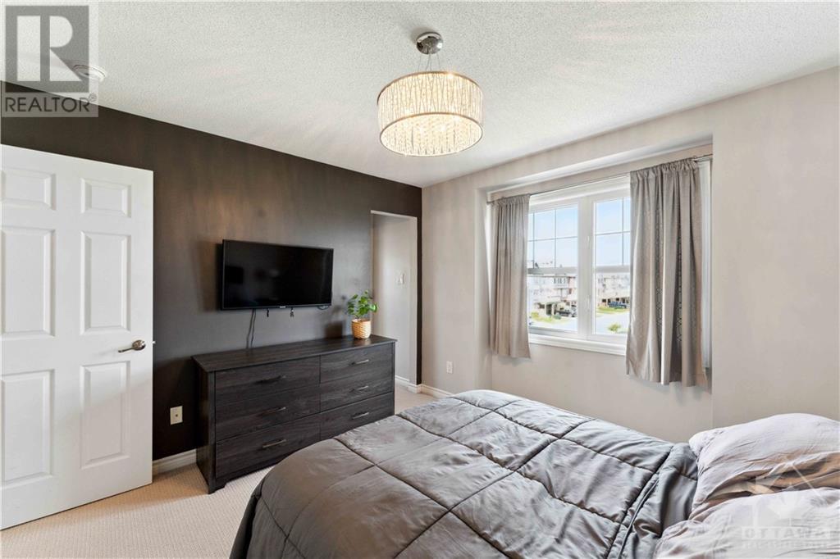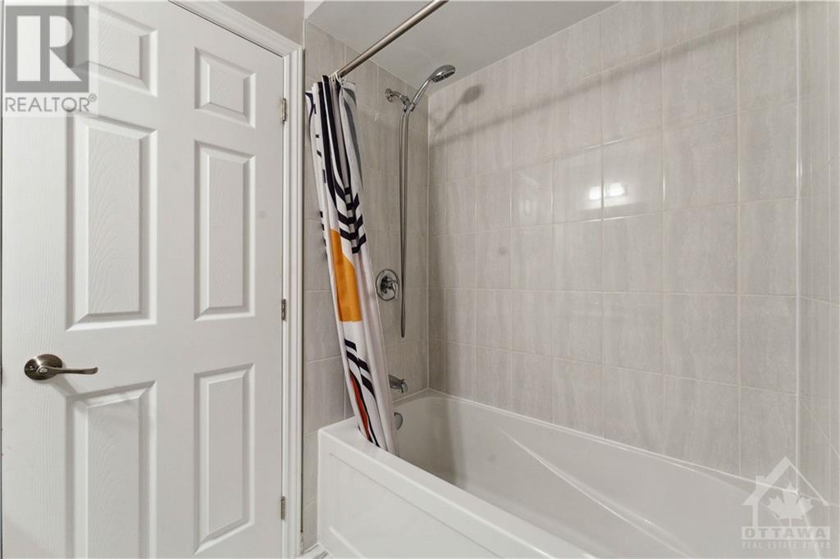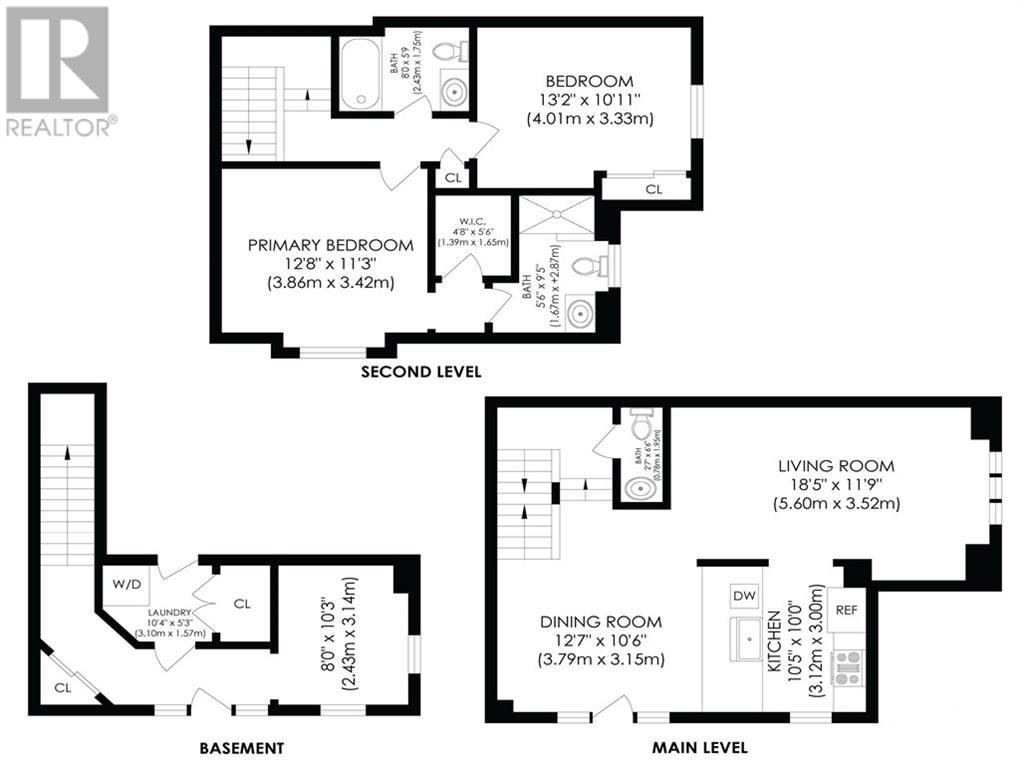531 Snow Goose Street, Ottawa, Ontario K2J 6C8 (27316130)
531 Snow Goose Street Ottawa, Ontario K2J 6C8
$549,900
Stylish Freehold Corner End Unit in Half Moon Bay! This 2015 Mattamy Mulberry Corner Model offers 2 spacious bedrooms and 2.5 baths plus a main floor den. Step into the tiled foyer off of your large covered porch. The main level offers a lovely den with 2 windows, hall closet, laundry & access to the oversized single car garage. The second level is spacious & bright with great sized living & dining rooms and kitchen with huge island, quartz counters, stylish backsplash & stainless steel appliances. A convenient 2pc bath and access to large balcony complete the second level. Upstairs is a lovely primary bedroom with walk in closet & 3pc ensuite. A great sized second bedroom with cathedral ceiling & beautiful 4pc bath complete the upper level. Just minutes walk to great schools and fantastic parks! Minutes to all the amenities in Barrhaven! This is the perfect home for first time buyers, downsizers or investors! (id:58456)
Property Details
| MLS® Number | 1408079 |
| Property Type | Single Family |
| Neigbourhood | Half Moon Bay |
| AmenitiesNearBy | Public Transit, Recreation Nearby, Shopping |
| Features | Corner Site, Balcony |
| ParkingSpaceTotal | 3 |
Building
| BathroomTotal | 3 |
| BedroomsAboveGround | 2 |
| BedroomsTotal | 2 |
| Appliances | Refrigerator, Dishwasher, Dryer, Hood Fan, Stove, Washer |
| BasementDevelopment | Not Applicable |
| BasementType | None (not Applicable) |
| ConstructedDate | 2015 |
| CoolingType | Central Air Conditioning |
| ExteriorFinish | Brick |
| FlooringType | Wall-to-wall Carpet, Laminate, Tile |
| HalfBathTotal | 1 |
| HeatingFuel | Natural Gas |
| HeatingType | Forced Air |
| StoriesTotal | 3 |
| Type | Row / Townhouse |
| UtilityWater | Municipal Water |
Parking
| Attached Garage | |
| Surfaced |
Land
| Acreage | No |
| LandAmenities | Public Transit, Recreation Nearby, Shopping |
| Sewer | Municipal Sewage System |
| SizeFrontage | 31 Ft |
| SizeIrregular | 31 Ft X 0 Ft (irregular Lot) |
| SizeTotalText | 31 Ft X 0 Ft (irregular Lot) |
| ZoningDescription | Residential |
Rooms
| Level | Type | Length | Width | Dimensions |
|---|---|---|---|---|
| Second Level | Living Room | 18'5" x 11'9" | ||
| Second Level | Dining Room | 12'7" x 10'6" | ||
| Second Level | Kitchen | 10'5" x 10'0" | ||
| Second Level | 2pc Bathroom | Measurements not available | ||
| Third Level | Primary Bedroom | 12'8" x 11'3" | ||
| Third Level | 3pc Ensuite Bath | Measurements not available | ||
| Third Level | Other | Measurements not available | ||
| Third Level | Bedroom | 13'2" x 10'11" | ||
| Main Level | Den | 10'3" x 8'0" |
https://www.realtor.ca/real-estate/27316130/531-snow-goose-street-ottawa-half-moon-bay
Interested?
Contact us for more information
Nick Lalonde
Salesperson
343 Preston Street, 11th Floor
Ottawa, Ontario K1S 1N4

