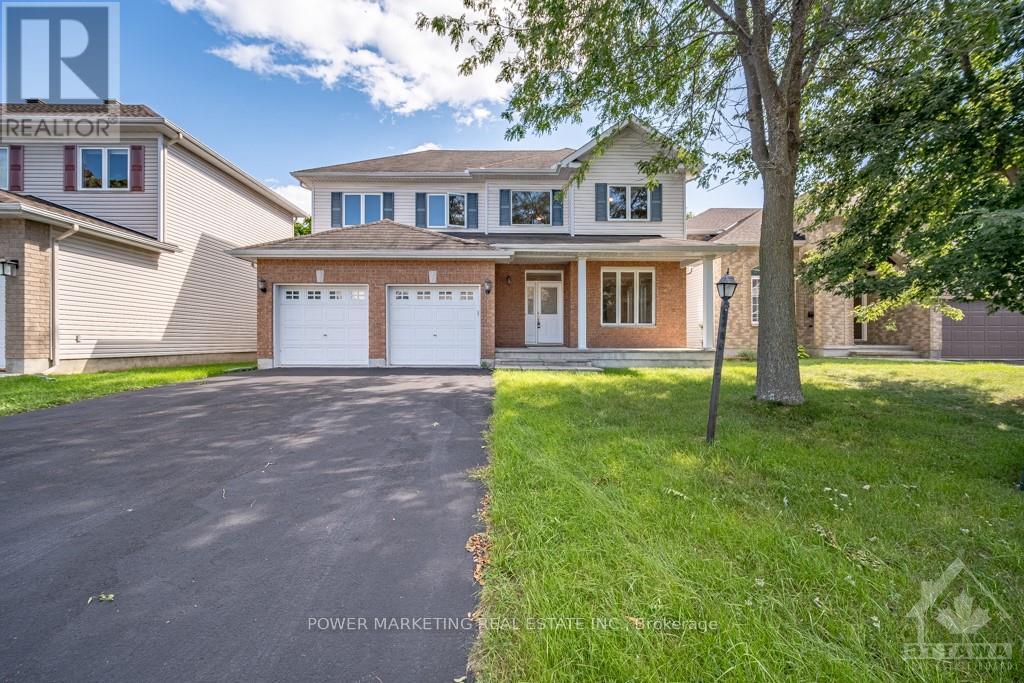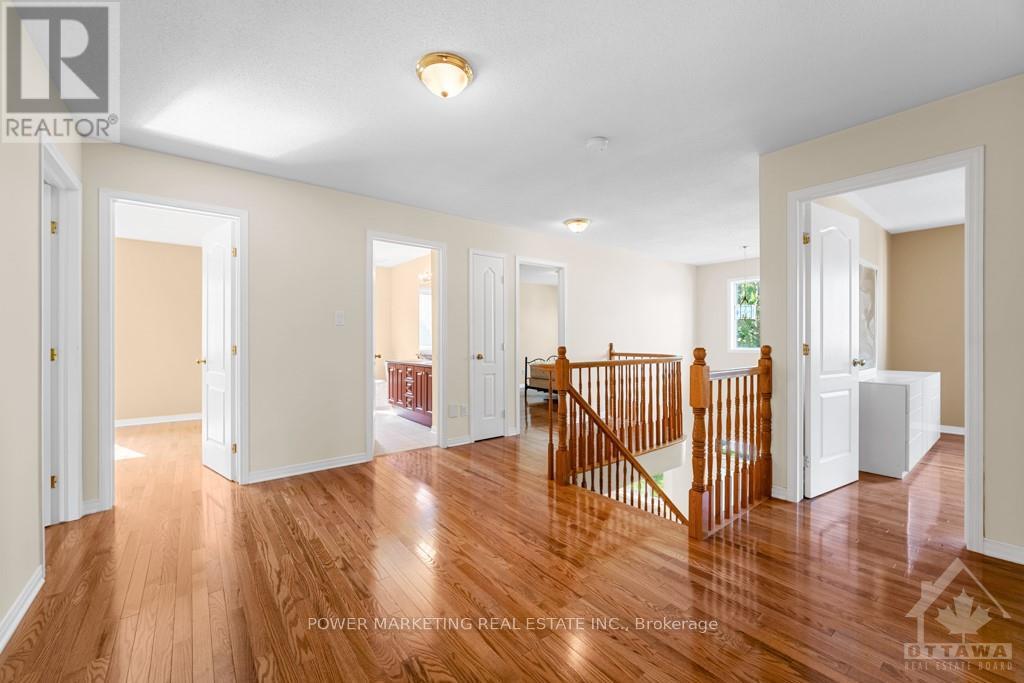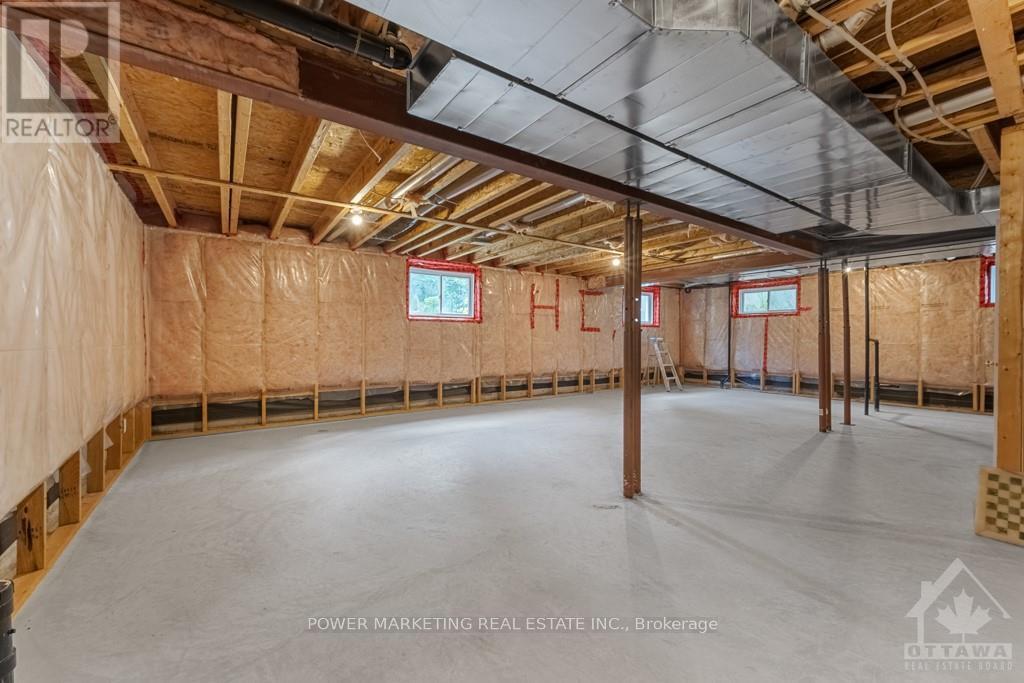5 Tierney Drive, Ottawa, Ontario K2J 4W2 (27546161)
5 Tierney Drive Ottawa, Ontario K2J 4W2
$1,089,000
Flooring: Tile, Flooring: Hardwood, Flooring: Ceramic, Opportunity knocks! Custom built 5 bedroom home with quality workmanship and materials offers you a great family room with gas fireplace, spacious formal living and dining room, main floor den (can be converted to a 6th bedroom) Spacious main bedroom with large walk-in closet and 4piece En-suit bathroom, hardwood and ceramic floors, generous size bedrooms, large lot, 2 oversize car garage with extra side entrance and much more! Walk to\r\nshopping centers, schools and all amenities! Easy access to Downtown, immediate possession possible! See it today! some photos are virtually staged (id:58456)
Property Details
| MLS® Number | X9522730 |
| Property Type | Single Family |
| Neigbourhood | Longfields |
| Community Name | 7706 - Barrhaven - Longfields |
| Amenities Near By | Public Transit, Park |
| Parking Space Total | 6 |
Building
| Bathroom Total | 3 |
| Bedrooms Above Ground | 5 |
| Bedrooms Total | 5 |
| Appliances | Refrigerator |
| Basement Development | Unfinished |
| Basement Type | Full (unfinished) |
| Construction Style Attachment | Detached |
| Cooling Type | Central Air Conditioning |
| Exterior Finish | Brick |
| Foundation Type | Concrete |
| Heating Fuel | Natural Gas |
| Heating Type | Forced Air |
| Stories Total | 2 |
| Type | House |
| Utility Water | Municipal Water |
Parking
| Attached Garage |
Land
| Acreage | No |
| Land Amenities | Public Transit, Park |
| Sewer | Sanitary Sewer |
| Size Depth | 100 Ft |
| Size Frontage | 50 Ft |
| Size Irregular | 50 X 100 Ft ; 0 |
| Size Total Text | 50 X 100 Ft ; 0 |
| Zoning Description | Residential |
Rooms
| Level | Type | Length | Width | Dimensions |
|---|---|---|---|---|
| Second Level | Bedroom | 4.14 m | 3.07 m | 4.14 m x 3.07 m |
| Second Level | Bedroom | 4.14 m | 3.3 m | 4.14 m x 3.3 m |
| Second Level | Bedroom | 4.87 m | 3.3 m | 4.87 m x 3.3 m |
| Second Level | Primary Bedroom | 5.81 m | 3.65 m | 5.81 m x 3.65 m |
| Second Level | Bathroom | 3.17 m | 2.69 m | 3.17 m x 2.69 m |
| Second Level | Bedroom | 3.88 m | 3.09 m | 3.88 m x 3.09 m |
| Main Level | Living Room | 5.99 m | 3.3 m | 5.99 m x 3.3 m |
| Main Level | Kitchen | 5.33 m | 5.23 m | 5.33 m x 5.23 m |
| Main Level | Family Room | 5.18 m | 3.98 m | 5.18 m x 3.98 m |
| Main Level | Den | 3.5 m | 3.2 m | 3.5 m x 3.2 m |
| Main Level | Laundry Room | 1.87 m | 1.7 m | 1.87 m x 1.7 m |
| Main Level | Bathroom | 1.52 m | 1.34 m | 1.52 m x 1.34 m |
https://www.realtor.ca/real-estate/27546161/5-tierney-drive-ottawa-7706-barrhaven-longfields
Contact Us
Contact us for more information

Hamid Riahi
Broker
www.weguaranteehomesales.com/
791 Montreal Road
Ottawa, Ontario K1K 0S9
(613) 860-7355
(613) 745-7976
























