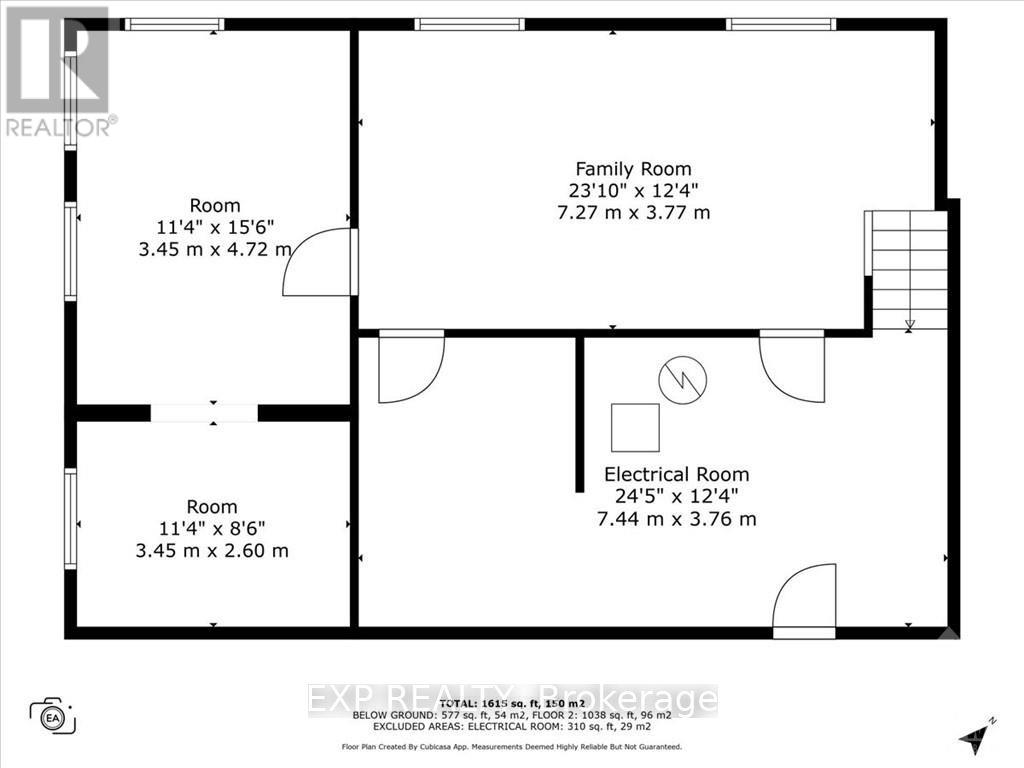5 Hillview Circle, Champlain, Ontario K0B 1R0 (27684813)
5 Hillview Circle Champlain, Ontario K0B 1R0
$2,700 Monthly
Flooring: Vinyl, Deposit: 5400, This meticulously maintained bungalow, situated in a quiet, sought-after neighbourhood in Vankleek Hill, offers a rare opportunity to enjoy rural tranquility with modern comforts. Located at the end of a peaceful cul-de-sac, the home boasts an expansive backyard with no rear neighbours, ensuring a high level of privacy and serenity. A charming three-season verandah provides a welcoming space to relax and enjoy the surroundings. The interior features well-appointed bedrooms, an updated kitchen with modern appliances and sleek new vinyl flooring. Washer/dryer are located on the main floor. The finished basement provides additional living space and is ideal for recreation. The property is within walking distance to 4 schools, a grocery store, and is just a 15-minute drive to the beach, making it an ideal location for families. Experience the combination of privacy, comfort, and convenience, offering a rare chance to experience rural living with a modern twist., Flooring: Linoleum (id:58456)
Property Details
| MLS® Number | X10425287 |
| Property Type | Single Family |
| Community Name | 613 - Vankleek Hill |
| Features | Cul-de-sac |
| Parking Space Total | 3 |
Building
| Bathroom Total | 2 |
| Bedrooms Above Ground | 5 |
| Bedrooms Total | 5 |
| Appliances | Dishwasher, Dryer, Hood Fan, Stove, Washer |
| Architectural Style | Bungalow |
| Basement Development | Partially Finished |
| Basement Type | Full (partially Finished) |
| Construction Style Attachment | Detached |
| Cooling Type | Central Air Conditioning |
| Heating Fuel | Natural Gas |
| Heating Type | Forced Air |
| Stories Total | 1 |
| Type | House |
Parking
| Carport |
Land
| Acreage | No |
| Sewer | Septic System |
| Zoning Description | Res |
Rooms
| Level | Type | Length | Width | Dimensions |
|---|---|---|---|---|
| Basement | Other | 3.45 m | 2.59 m | 3.45 m x 2.59 m |
| Basement | Family Room | 7.26 m | 3.75 m | 7.26 m x 3.75 m |
| Basement | Utility Room | 7.44 m | 3.75 m | 7.44 m x 3.75 m |
| Basement | Other | 3.45 m | 4.72 m | 3.45 m x 4.72 m |
| Main Level | Primary Bedroom | 3.81 m | 4.36 m | 3.81 m x 4.36 m |
| Main Level | Bedroom | 2.84 m | 3.3 m | 2.84 m x 3.3 m |
| Main Level | Bedroom | 3.53 m | 3.2 m | 3.53 m x 3.2 m |
| Main Level | Living Room | 4.64 m | 3.58 m | 4.64 m x 3.58 m |
| Main Level | Dining Room | 2.97 m | 3.58 m | 2.97 m x 3.58 m |
| Main Level | Kitchen | 2.59 m | 2.87 m | 2.59 m x 2.87 m |
| Main Level | Bathroom | 2.46 m | 1.57 m | 2.46 m x 1.57 m |
| Main Level | Bathroom | 1.54 m | 1.29 m | 1.54 m x 1.29 m |
Utilities
| Natural Gas Available | Available |
https://www.realtor.ca/real-estate/27684813/5-hillview-circle-champlain-613-vankleek-hill
Contact Us
Contact us for more information

Liam Kelly
Salesperson
343 Preston Street, 11th Floor
Ottawa, Ontario K1S 1N4
(866) 530-7737
(647) 849-3180

Chantal Lafontaine
Salesperson
www.facebook.com/iancharleboisrealestate/
343 Preston Street, 11th Floor
Ottawa, Ontario K1S 1N4
(866) 530-7737
(647) 849-3180































