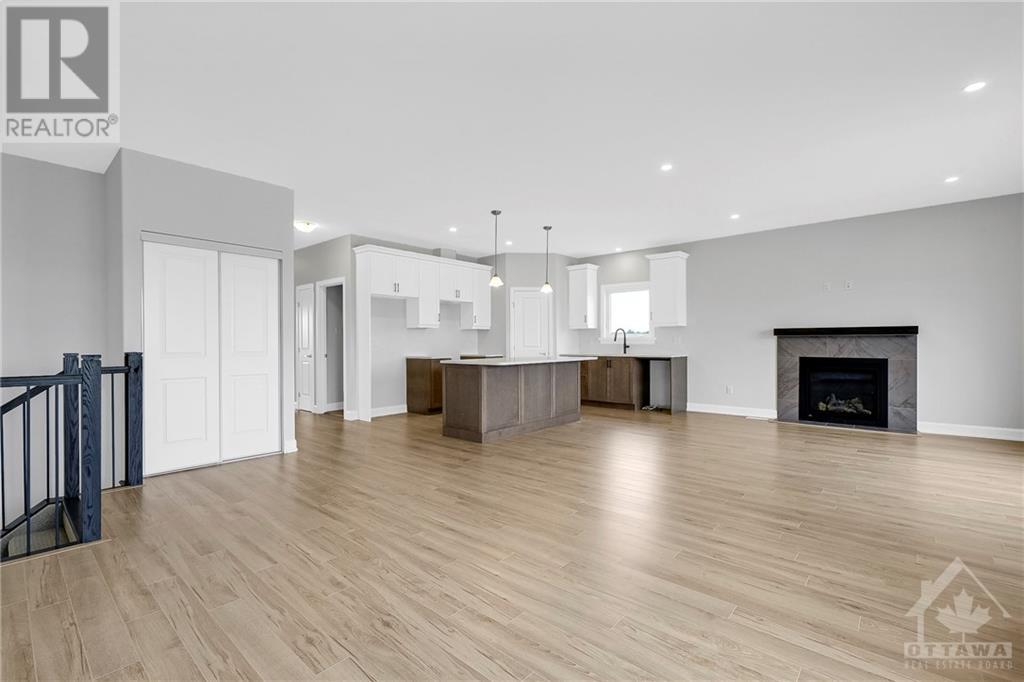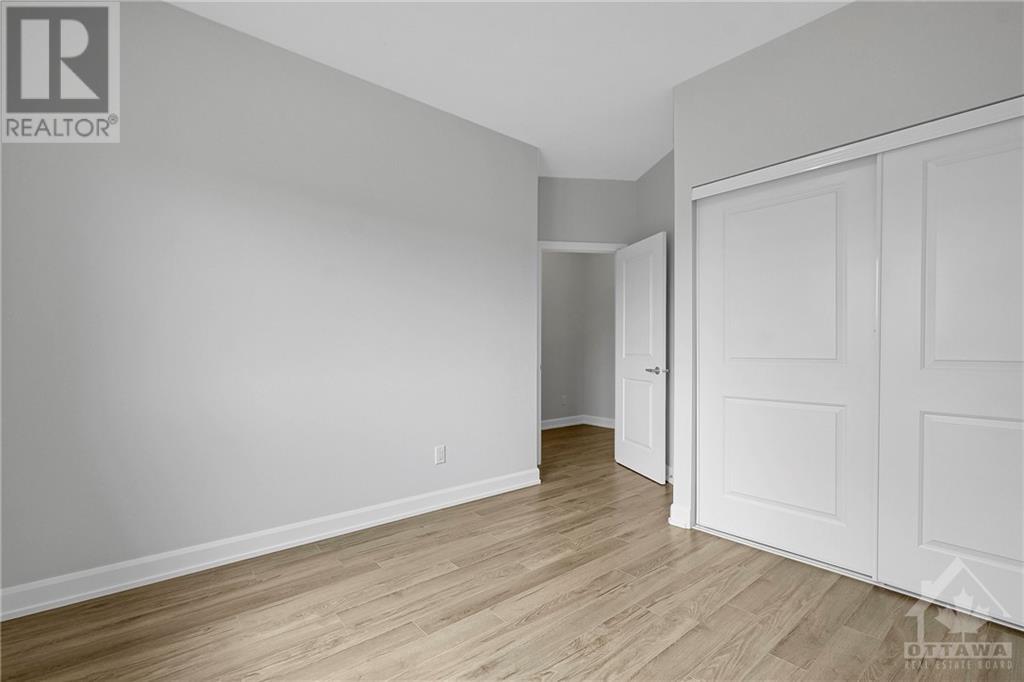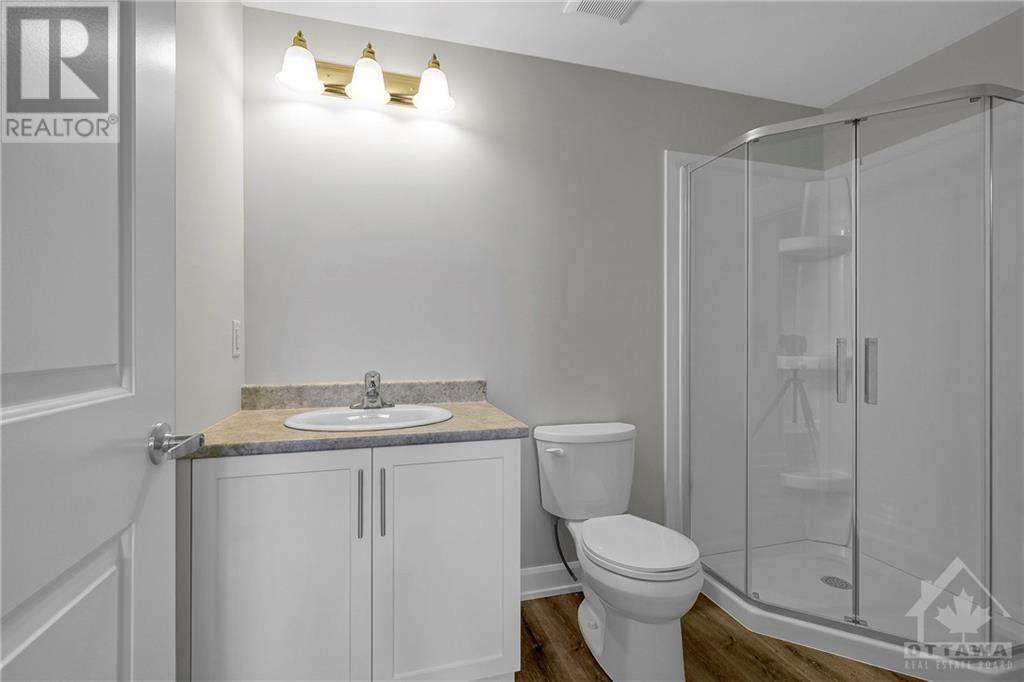30 Isobel Mcewan Street, Arnprior, Ontario K7S 3G8 (26678153)
30 Isobel Mcewan Street Arnprior, Ontario K7S 3G8
$759,900
Welcome to 30 Isobel McEwan Street located in the quiet, family friendly neighbourhood of Glen Meadows Estates, only minutes from Arnprior, with all the amenities and close proximity to the 4 lane 417 highway to Kanata. This beautiful, open concept layout is loaded with too many upgrades to mention, and has an abundance of natural light. 3 bedrooms, 2 full bathrooms on the main floor, a 3rd full bath, extra bedroom and finished rec room in the basement. An open kitchen/living area with quartz countertops, and gas fireplace. This home is brand new and comes with the full Tarion warranty included. A MUST SEE! (id:58456)
Property Details
| MLS® Number | 1383727 |
| Property Type | Single Family |
| Neigbourhood | Glen Meadows Estate |
| AmenitiesNearBy | Recreation Nearby, Shopping |
| CommunicationType | Internet Access |
| CommunityFeatures | Family Oriented |
| ParkingSpaceTotal | 6 |
| Structure | Deck |
Building
| BathroomTotal | 3 |
| BedroomsAboveGround | 3 |
| BedroomsBelowGround | 1 |
| BedroomsTotal | 4 |
| ArchitecturalStyle | Raised Ranch |
| BasementDevelopment | Partially Finished |
| BasementType | Full (partially Finished) |
| ConstructedDate | 2023 |
| ConstructionStyleAttachment | Detached |
| CoolingType | Central Air Conditioning |
| ExteriorFinish | Brick |
| FireplacePresent | Yes |
| FireplaceTotal | 1 |
| FlooringType | Laminate |
| FoundationType | Poured Concrete |
| HeatingFuel | Natural Gas |
| HeatingType | Forced Air |
| StoriesTotal | 1 |
| Type | House |
| UtilityWater | Drilled Well |
Parking
| Attached Garage |
Land
| AccessType | Highway Access |
| Acreage | No |
| LandAmenities | Recreation Nearby, Shopping |
| Sewer | Septic System |
| SizeDepth | 262 Ft ,5 In |
| SizeFrontage | 114 Ft ,10 In |
| SizeIrregular | 114.8 Ft X 262.44 Ft |
| SizeTotalText | 114.8 Ft X 262.44 Ft |
| ZoningDescription | Residential |
Rooms
| Level | Type | Length | Width | Dimensions |
|---|---|---|---|---|
| Lower Level | Recreation Room | 13'6" x 16'10" | ||
| Lower Level | Bedroom | 12'2" x 10'10" | ||
| Lower Level | 3pc Bathroom | Measurements not available | ||
| Main Level | Living Room | 14'6" x 13'2" | ||
| Main Level | Kitchen | 13'0" x 11'3" | ||
| Main Level | Dining Room | 12'6" x 13'6" | ||
| Main Level | Bedroom | 9'0" x 10'0" | ||
| Main Level | Primary Bedroom | 14'0" x 12'4" | ||
| Main Level | Full Bathroom | 10'0" x 5'6" | ||
| Main Level | 4pc Ensuite Bath | 7'0" x 5'6" | ||
| Main Level | Foyer | 7'0" x 15'2" |
https://www.realtor.ca/real-estate/26678153/30-isobel-mcewan-street-arnprior-glen-meadows-estate
Interested?
Contact us for more information
Jeffrey Usher
Broker of Record
48 Cinnabar Way
Ottawa, Ontario K2S 1Y6























