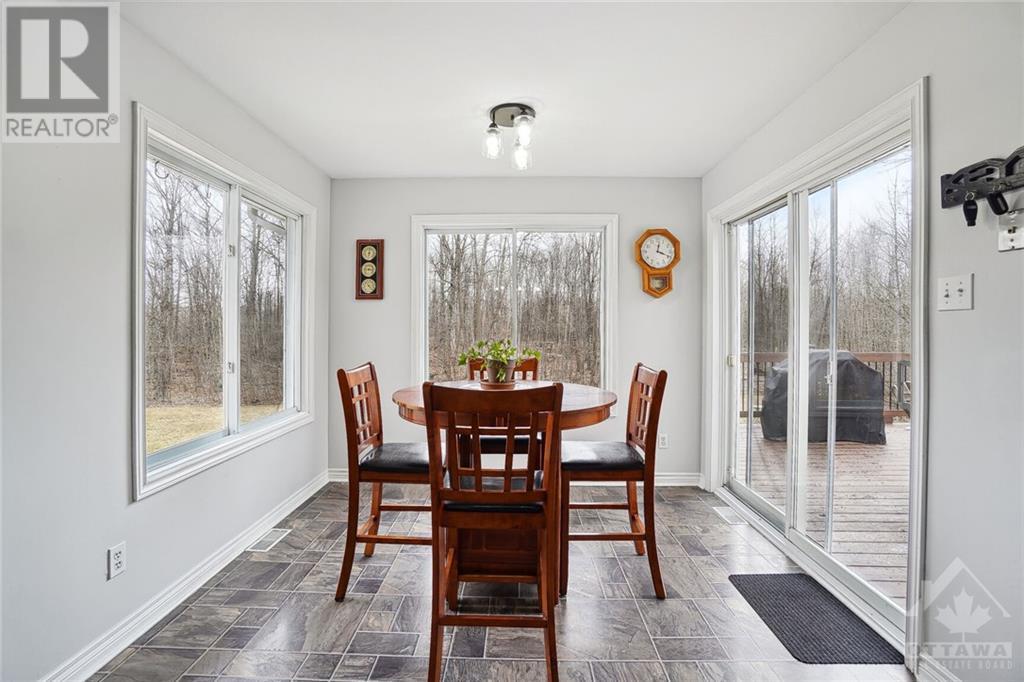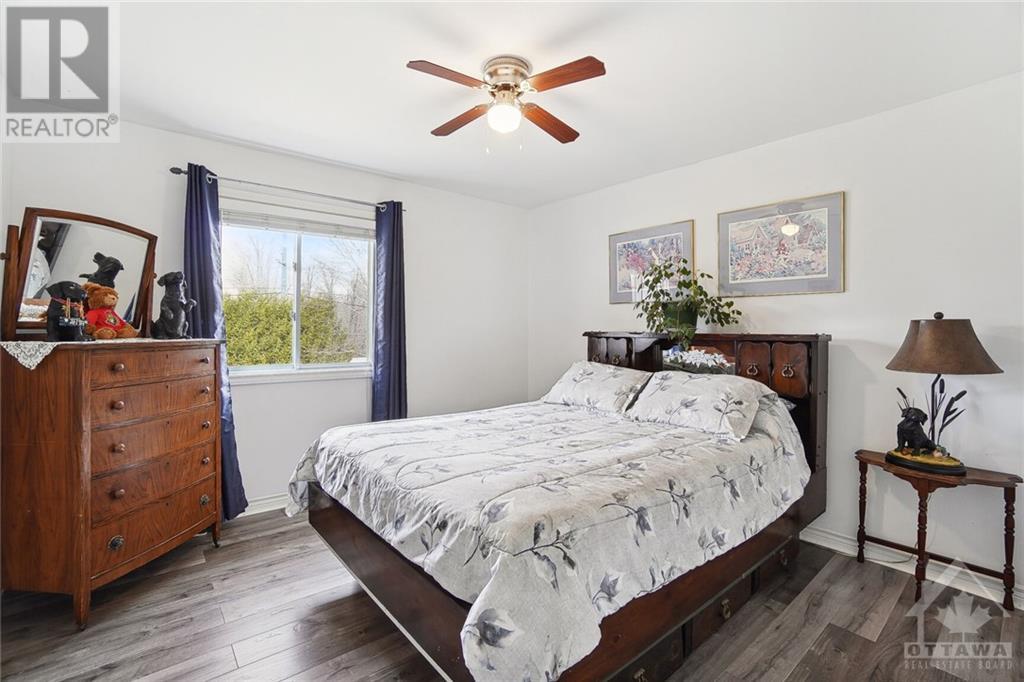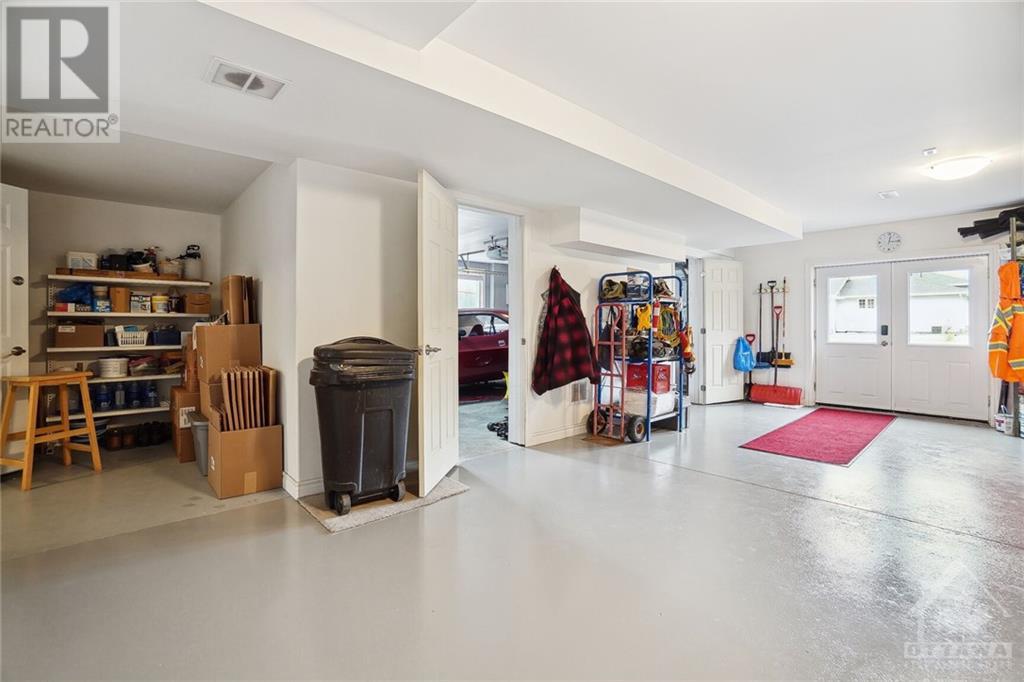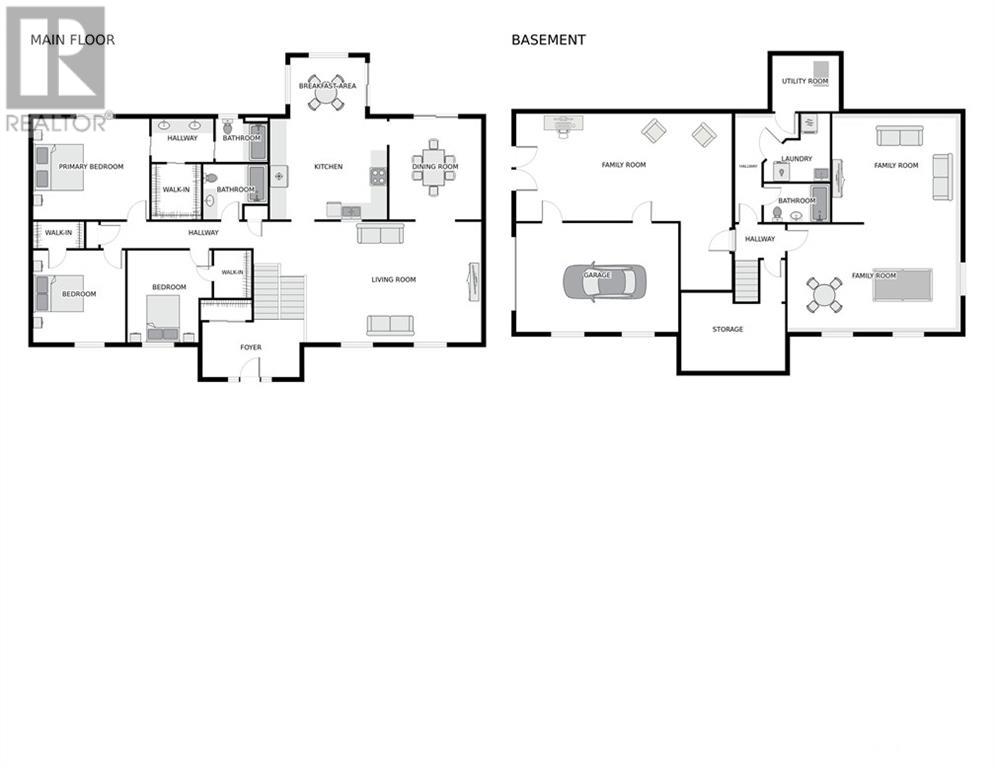259 Golf Club Road, Smiths Falls, Ontario K7A 4S5 (27237942)
259 Golf Club Road Smiths Falls, Ontario K7A 4S5
$714,900
Spacious raised bungalow with walkout lower level, set on a generous half-acre lot just minutes from Smiths Falls. Conveniently connected via HWY 15 to Kingston or HWY 29 to Brockville. Enjoy the airy open concept living/dining space adorned with laminate floors. The kitchen, bathed in natural light from numerous windows, invites relaxed dining. Unwind in the primary bedroom featuring a luxurious 5 pc ensuite and walk-in closet. Two additional upper level bedrooms also offer ample walk-in closet space, accompanied by a convenient 4 pc bath. Below, discover a finished lower level boasting lofty ceilings and an adaptable L-shaped rec room or games area, complemented by another 4 pc bath. This is a gem. Come and see for yourself! (id:58456)
Property Details
| MLS® Number | 1405160 |
| Property Type | Single Family |
| Neigbourhood | Smiths Falls |
| AmenitiesNearBy | Golf Nearby, Recreation Nearby, Shopping |
| CommunicationType | Internet Access |
| Features | Treed, Automatic Garage Door Opener |
| ParkingSpaceTotal | 10 |
| Structure | Deck |
Building
| BathroomTotal | 3 |
| BedroomsAboveGround | 3 |
| BedroomsTotal | 3 |
| Appliances | Refrigerator, Dishwasher, Dryer, Stove, Washer |
| BasementDevelopment | Finished |
| BasementType | Full (finished) |
| ConstructedDate | 1994 |
| ConstructionStyleAttachment | Detached |
| CoolingType | Central Air Conditioning |
| ExteriorFinish | Brick, Siding, Vinyl |
| FlooringType | Laminate, Vinyl |
| FoundationType | Poured Concrete |
| HeatingFuel | Propane |
| HeatingType | Forced Air |
| Type | House |
| UtilityWater | Drilled Well |
Parking
| Attached Garage | |
| Surfaced |
Land
| Acreage | No |
| LandAmenities | Golf Nearby, Recreation Nearby, Shopping |
| Sewer | Septic System |
| SizeDepth | 201 Ft ,1 In |
| SizeFrontage | 151 Ft ,11 In |
| SizeIrregular | 0.7 |
| SizeTotal | 0.7 Ac |
| SizeTotalText | 0.7 Ac |
| ZoningDescription | Residential |
Rooms
| Level | Type | Length | Width | Dimensions |
|---|---|---|---|---|
| Lower Level | Recreation Room | 23'10" x 14'10" | ||
| Lower Level | Recreation Room | 17'8" x 15'0" | ||
| Lower Level | Full Bathroom | Measurements not available | ||
| Lower Level | Laundry Room | Measurements not available | ||
| Lower Level | Family Room | 29'8" x 14'9" | ||
| Lower Level | Storage | 14'4" x 10'9" | ||
| Main Level | Foyer | 13'3" x 7'6" | ||
| Main Level | Living Room | 23'10" x 16'6" | ||
| Main Level | Dining Room | 12'6" x 13'9" | ||
| Main Level | Kitchen | 16'0" x 8'4" | ||
| Main Level | Eating Area | 10'3" x 8'4" | ||
| Main Level | Full Bathroom | 8'9" x 7'6" | ||
| Main Level | Primary Bedroom | 15'10" x 13'9" | ||
| Main Level | 4pc Ensuite Bath | Measurements not available | ||
| Main Level | Other | Measurements not available | ||
| Main Level | Bedroom | 12'7" x 12'6" | ||
| Main Level | Other | Measurements not available | ||
| Main Level | Bedroom | 11'5" x 12'6" | ||
| Main Level | Other | Measurements not available |
https://www.realtor.ca/real-estate/27237942/259-golf-club-road-smiths-falls-smiths-falls
Interested?
Contact us for more information
Rachel Langlois
Broker
2934 Baseline Rd Unit 402
Ottawa, Ontario K2H 1B2































