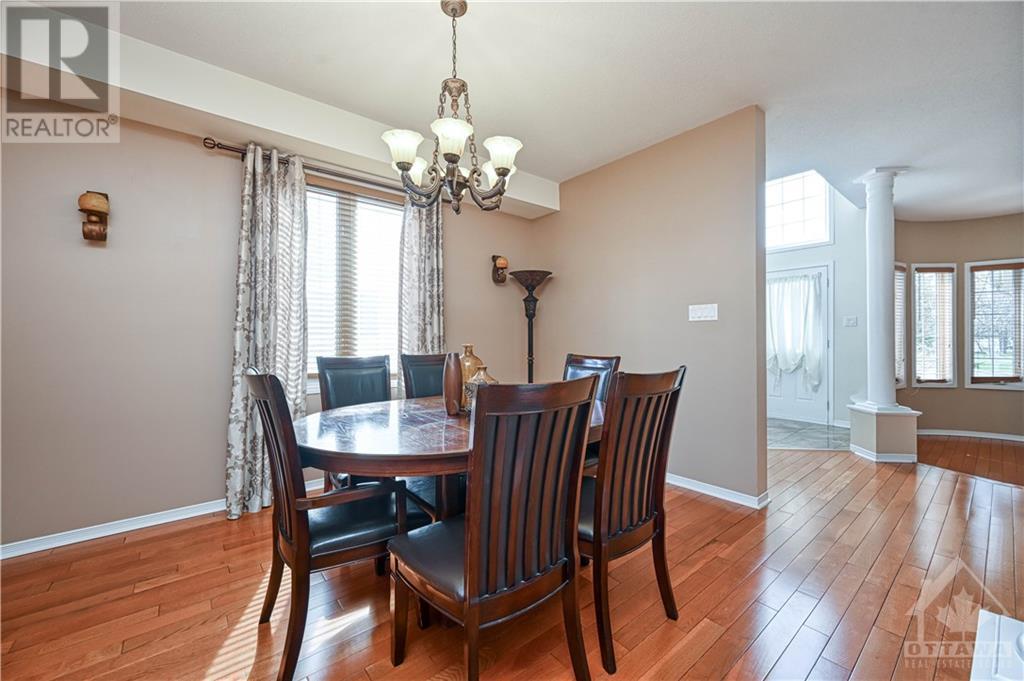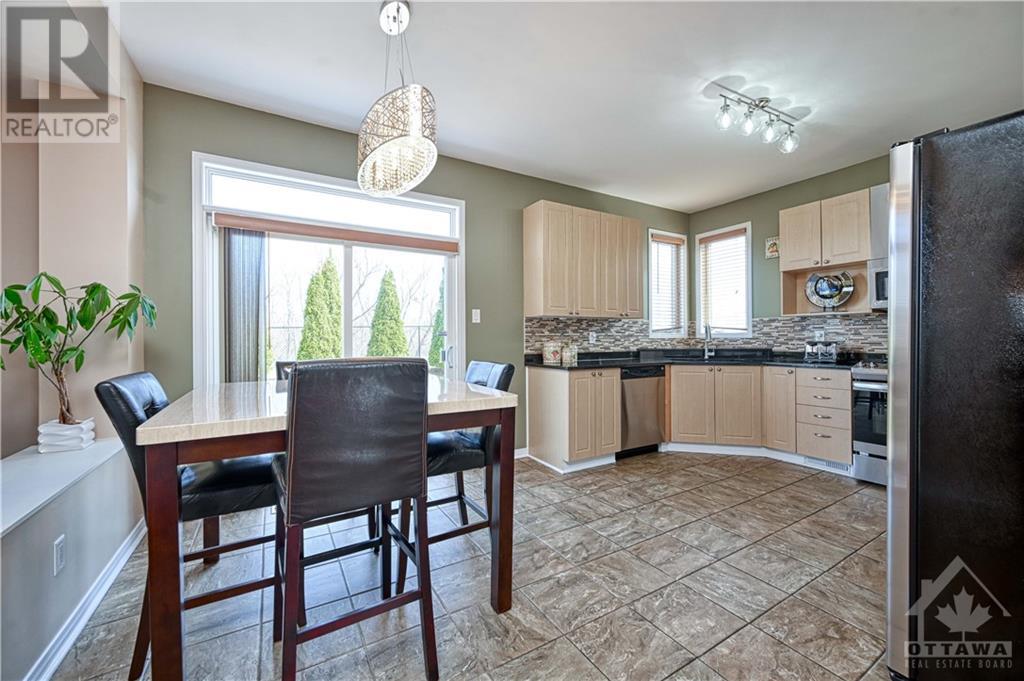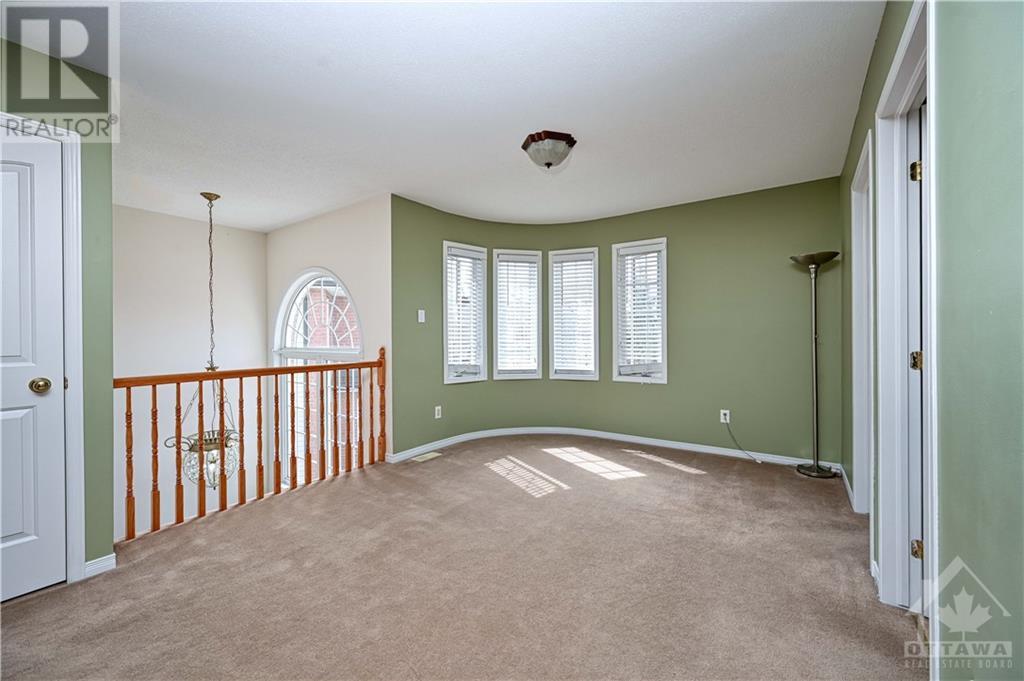2389 Glandriel Crescent, Orleans, Ontario K4A 4T1 (26725320)
2389 Glandriel Crescent Orleans, Ontario K4A 4T1
$850,000
Beautiful 4-bedroom home situated on a peaceful street with w/no rear neighbours. Spacious pie-shaped lot, Tiled foyer, leading to a cozy living rm & separate dining area. Main floor family rm features a gas fireplace, ideal for relaxation or entertaining guests. A bright eat-in kitchen offers ample counter & cupboard space, w/stainless steel appliances, Main flr den. Powder rm and a mdrm/laundry rm w/garage access. Patio door leads to a fully fenced backyard w/deck & interlock patio. Upstairs, 4 generously sized bdrms, including a primary suite w/walk-in closet & luxurious 5-piece ensuite bath. An additional loft provides extra living space. Basement, partially finished, offers a spacious rec rm, natural light, w/rough-ins for a future bthrm. This home is located near schools, parks, and recreational facilities. A blend of comfort, style, and practicality, this property presents an exceptional opportunity for those seeking a sophisticated lifestyle in a serene setting. 24hr Irr (id:58456)
Property Details
| MLS® Number | 1384791 |
| Property Type | Single Family |
| Neigbourhood | East Village |
| AmenitiesNearBy | Public Transit, Recreation Nearby, Shopping |
| CommunityFeatures | Family Oriented |
| Features | Automatic Garage Door Opener |
| ParkingSpaceTotal | 4 |
| Structure | Deck, Patio(s) |
Building
| BathroomTotal | 3 |
| BedroomsAboveGround | 4 |
| BedroomsTotal | 4 |
| Appliances | Refrigerator, Dishwasher, Microwave Range Hood Combo, Stove, Blinds |
| BasementDevelopment | Finished |
| BasementType | Full (finished) |
| ConstructedDate | 2007 |
| ConstructionMaterial | Wood Frame |
| ConstructionStyleAttachment | Detached |
| CoolingType | Central Air Conditioning |
| ExteriorFinish | Brick, Siding |
| FireplacePresent | Yes |
| FireplaceTotal | 1 |
| Fixture | Drapes/window Coverings |
| FlooringType | Wall-to-wall Carpet, Mixed Flooring, Hardwood, Tile |
| FoundationType | Poured Concrete |
| HalfBathTotal | 1 |
| HeatingFuel | Natural Gas |
| HeatingType | Forced Air |
| StoriesTotal | 2 |
| Type | House |
| UtilityWater | Municipal Water |
Parking
| Attached Garage | |
| Inside Entry |
Land
| Acreage | No |
| LandAmenities | Public Transit, Recreation Nearby, Shopping |
| Sewer | Municipal Sewage System |
| SizeDepth | 114 Ft ,5 In |
| SizeFrontage | 32 Ft |
| SizeIrregular | 31.98 Ft X 114.45 Ft (irregular Lot) |
| SizeTotalText | 31.98 Ft X 114.45 Ft (irregular Lot) |
| ZoningDescription | Residential |
Rooms
| Level | Type | Length | Width | Dimensions |
|---|---|---|---|---|
| Second Level | Primary Bedroom | 16'5" x 16'5" | ||
| Second Level | Other | Measurements not available | ||
| Second Level | 5pc Ensuite Bath | Measurements not available | ||
| Second Level | Bedroom | 11'5" x 11'11" | ||
| Second Level | Other | Measurements not available | ||
| Second Level | Bedroom | 11'5" x 10'3" | ||
| Second Level | Other | Measurements not available | ||
| Second Level | Bedroom | 17'0" x 12'0" | ||
| Second Level | 4pc Bathroom | Measurements not available | ||
| Second Level | Loft | 14'6" x 10'8" | ||
| Basement | Utility Room | Measurements not available | ||
| Basement | Storage | Measurements not available | ||
| Basement | Recreation Room | 23'1" x 15'5" | ||
| Basement | Games Room | 14'1" x 13'1" | ||
| Basement | Gym | 13'4" x 9'8" | ||
| Main Level | Foyer | Measurements not available | ||
| Main Level | Living Room | 13'9" x 10'9" | ||
| Main Level | Dining Room | 12'9" x 10'10" | ||
| Main Level | Kitchen | 11'10" x 10'3" | ||
| Main Level | Eating Area | 11'10" x 6'11" | ||
| Main Level | Family Room | 16'3" x 13'6" | ||
| Main Level | Den | 10'7" x 10'5" | ||
| Main Level | Partial Bathroom | Measurements not available | ||
| Main Level | Laundry Room | Measurements not available |
https://www.realtor.ca/real-estate/26725320/2389-glandriel-crescent-orleans-east-village
Interested?
Contact us for more information
Greg Hamre
Salesperson
1180 Place D'orleans Dr Unit 3
Ottawa, Ontario K1C 7K3
Steve Hamre
Salesperson
1180 Place D'orleans Dr Unit 3
Ottawa, Ontario K1C 7K3































