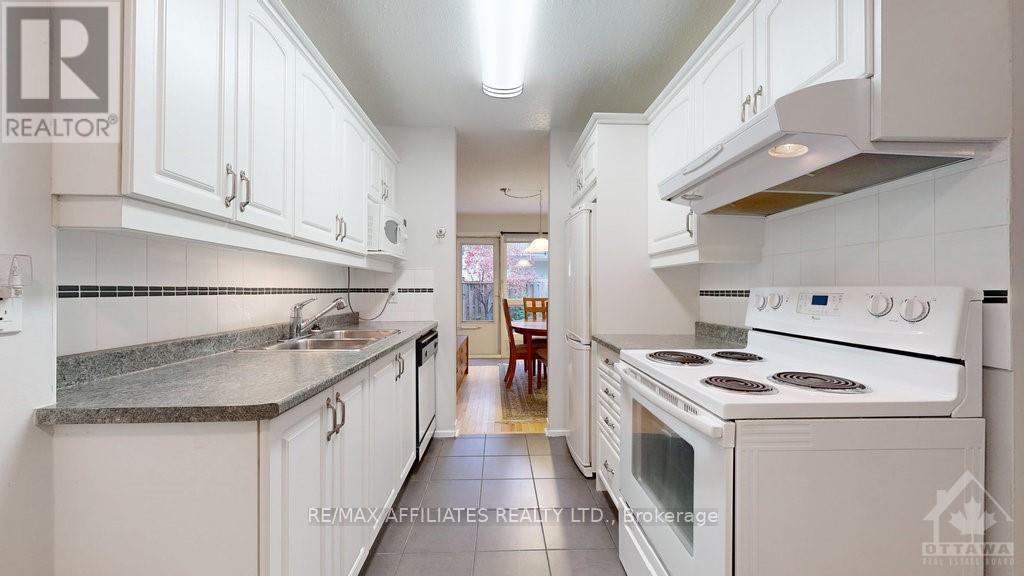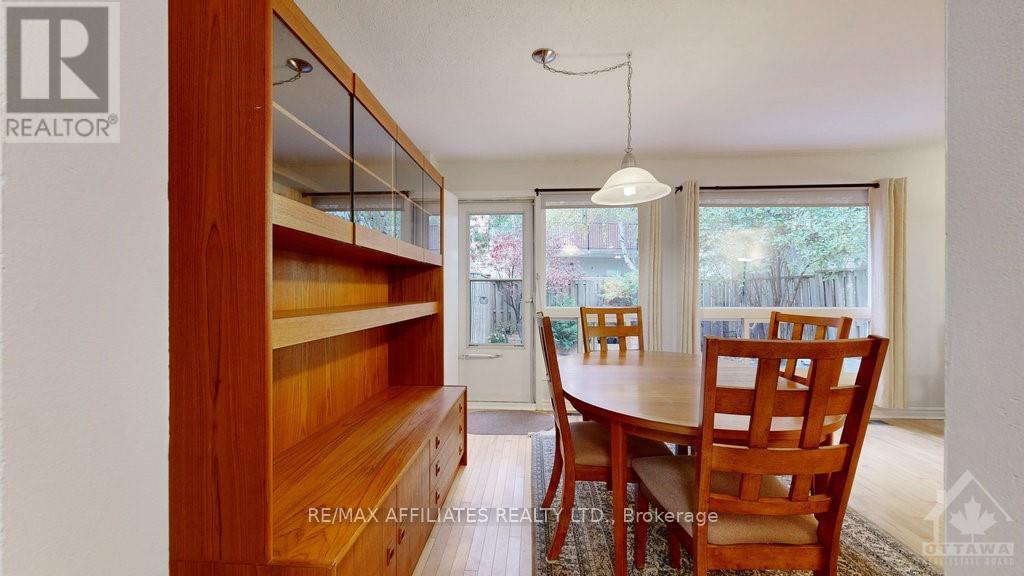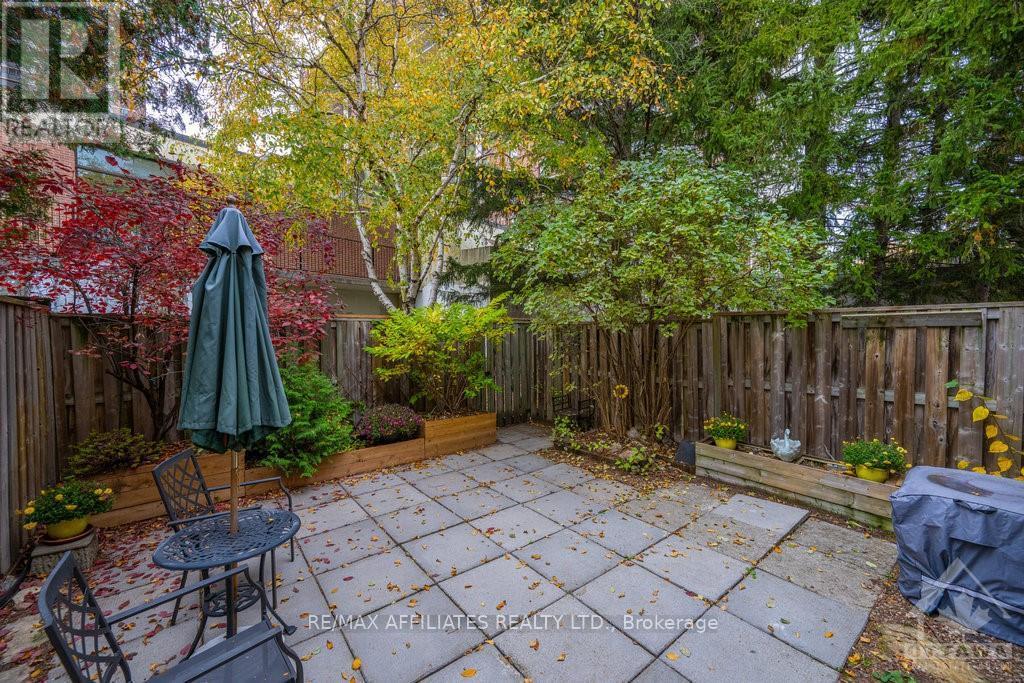231 Romulus, Ottawa, Ontario K1K 3Y2 (27587269)
231 Romulus Ottawa, Ontario K1K 3Y2
$413,000Maintenance, Insurance
$545 Monthly
Maintenance, Insurance
$545 MonthlyWhen you are looking at condominiums you always want the best location in the area and this one it has it! This home is an end-unit right next to a small greenspace. The main floor features an updated eat-in kitchen with white cabinetry and tile floors. The living room and dining space features large windows to provide plenty of natural light. Maintenance free backyard with a patio and raised garden boxes offers good privacy with full mature trees in behind. Four bedrooms upstairs with hardwood floors and the main family bathroom. Downstairs has a fully finished basement perfect for entertaining! Fantastic location close to CMHC, CSIS, the NRC as well as Blair Rd and Montreal Rd. Close to transit, schools, and amenities., Flooring: Hardwood (id:58456)
Property Details
| MLS® Number | X9524293 |
| Property Type | Single Family |
| Neigbourhood | Carson Meadows |
| Community Name | 3505 - Carson Meadows |
| Amenities Near By | Public Transit, Park |
| Community Features | Pet Restrictions |
| Parking Space Total | 2 |
Building
| Bathroom Total | 2 |
| Bedrooms Above Ground | 4 |
| Bedrooms Total | 4 |
| Appliances | Dishwasher, Dryer, Refrigerator, Stove, Washer |
| Basement Development | Finished |
| Basement Type | Full (finished) |
| Cooling Type | Central Air Conditioning |
| Exterior Finish | Brick |
| Foundation Type | Concrete |
| Half Bath Total | 1 |
| Heating Fuel | Natural Gas |
| Heating Type | Forced Air |
| Stories Total | 2 |
| Size Interior | 1,800 - 1,999 Ft2 |
| Type | Row / Townhouse |
| Utility Water | Municipal Water |
Parking
| Attached Garage |
Land
| Acreage | No |
| Land Amenities | Public Transit, Park |
| Zoning Description | Residential |
Rooms
| Level | Type | Length | Width | Dimensions |
|---|---|---|---|---|
| Second Level | Bedroom | 3.58 m | 2.61 m | 3.58 m x 2.61 m |
| Second Level | Bathroom | 2.33 m | 1.6 m | 2.33 m x 1.6 m |
| Second Level | Primary Bedroom | 4.59 m | 3.25 m | 4.59 m x 3.25 m |
| Second Level | Bedroom | 4.06 m | 3.25 m | 4.06 m x 3.25 m |
| Second Level | Bedroom | 4.06 m | 2.61 m | 4.06 m x 2.61 m |
| Lower Level | Recreational, Games Room | 5.86 m | 5.25 m | 5.86 m x 5.25 m |
| Main Level | Foyer | 3.47 m | 1.54 m | 3.47 m x 1.54 m |
| Main Level | Living Room | 5.1 m | 3.58 m | 5.1 m x 3.58 m |
| Main Level | Dining Room | 3.2 m | 2.41 m | 3.2 m x 2.41 m |
| Main Level | Kitchen | 2.31 m | 2.26 m | 2.31 m x 2.26 m |
| Main Level | Dining Room | 2.18 m | 2.08 m | 2.18 m x 2.08 m |
| Main Level | Bathroom | 1.82 m | 1.01 m | 1.82 m x 1.01 m |
https://www.realtor.ca/real-estate/27587269/231-romulus-ottawa-3505-carson-meadows
Contact Us
Contact us for more information

Jeff Miller
Salesperson
www.myottawateam.com/
3b-2160 Montreal Road
Ottawa, Ontario K1J 0B4
(613) 558-8000
(613) 837-0005
www.remaxaffiliates.ca/

Laurie J. Gagnier
Broker
www.myottawateam.com/
3b-2160 Montreal Road
Ottawa, Ontario K1J 0B4
(613) 558-8000
(613) 837-0005
www.remaxaffiliates.ca/































