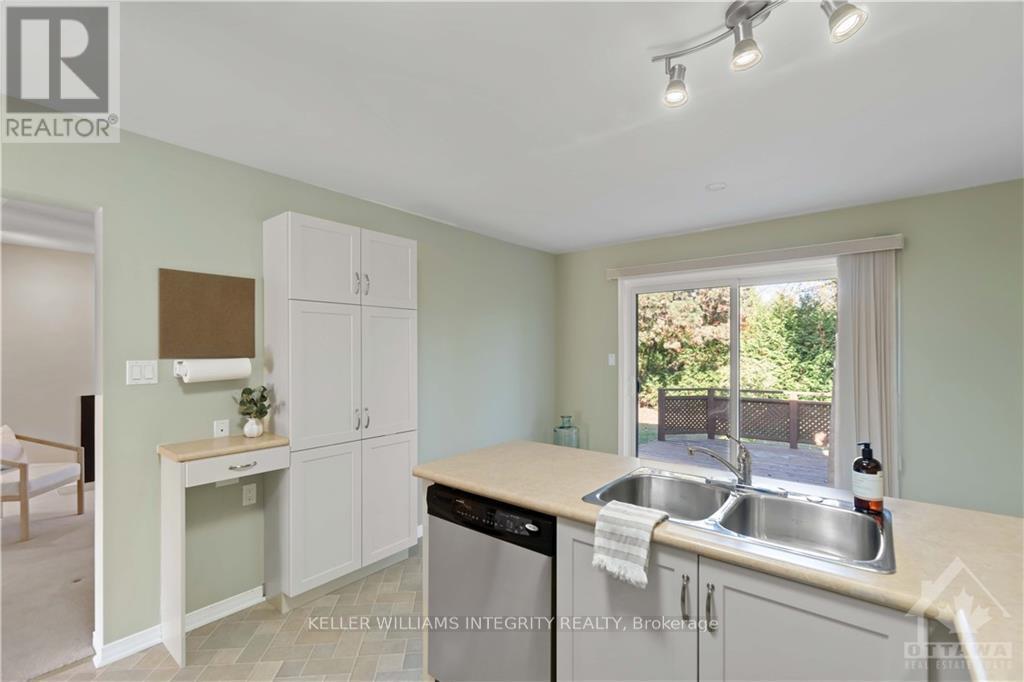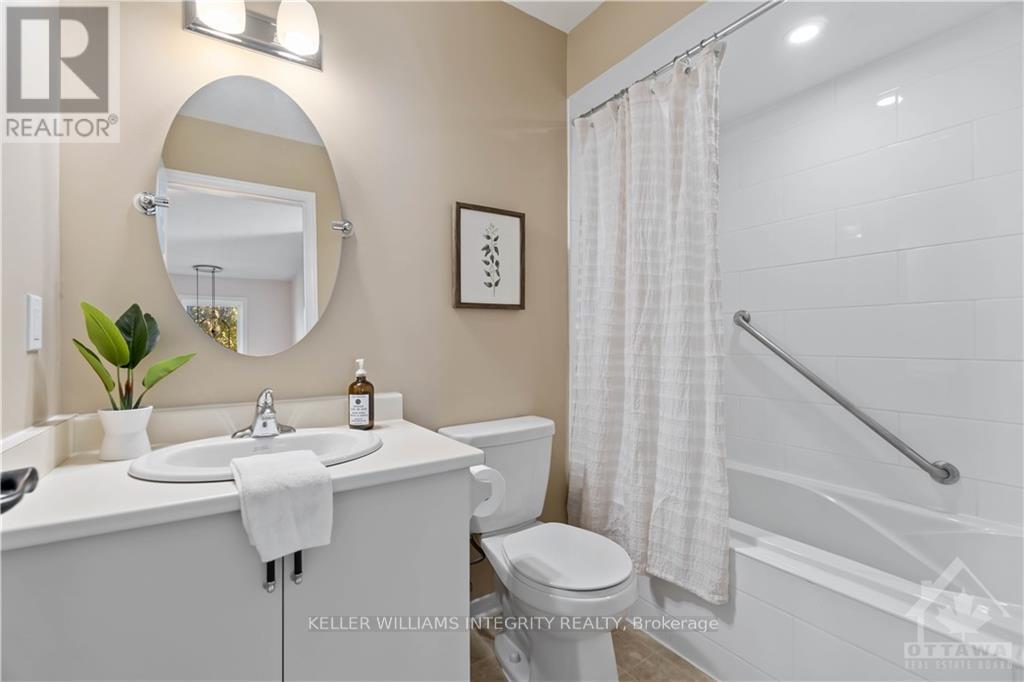218 Walden Drive, Ottawa, Ontario K2K 2K6 (27568678)
218 Walden Drive Ottawa, Ontario K2K 2K6
$869,900
Discover your dream home at 218 Walden Dr. in desirable Kanata Lakes, where meticulous care shines throughout this true 4-bedroom home from Holitzner. Lovely curb appeal. Great location on an oversized lot- almost 120 ft. deep! Standout backyard is large and features mature trees & hedges for privacy + backs onto greenspace. Step inside and feel the warmth of this inviting home. Great floor plan offers ample space on the main level for special occasions or everyday living. Updates to main bathroom (2023) and kitchen. New furnace (2024). There is even a generator for additional peace of mind in any Ottawa weather. Enjoy tranquil moments outdoors hosting friends, gardening, or simply unwinding in nature. Superb location near parks and scenic trails make this home a haven for outdoor enthusiasts & families alike. Close to high-ranked schools, shopping, golf, entertainment, and amenities. Make it your own- Dont miss your chance to own this lovingly cared-for home. (id:58456)
Property Details
| MLS® Number | X9523659 |
| Property Type | Single Family |
| Neigbourhood | Kanata Lakes |
| Community Name | 9001 - Kanata - Beaverbrook |
| Amenities Near By | Public Transit, Park |
| Parking Space Total | 4 |
Building
| Bathroom Total | 3 |
| Bedrooms Above Ground | 4 |
| Bedrooms Total | 4 |
| Amenities | Fireplace(s) |
| Appliances | Water Heater, Dishwasher, Dryer, Microwave, Refrigerator, Stove, Washer |
| Basement Development | Finished |
| Basement Type | Full (finished) |
| Construction Style Attachment | Detached |
| Cooling Type | Central Air Conditioning |
| Exterior Finish | Brick |
| Fireplace Present | Yes |
| Fireplace Total | 1 |
| Foundation Type | Concrete |
| Half Bath Total | 1 |
| Heating Fuel | Natural Gas |
| Heating Type | Forced Air |
| Stories Total | 2 |
| Type | House |
| Utility Water | Municipal Water |
Parking
| Attached Garage | |
| Inside Entry |
Land
| Acreage | No |
| Land Amenities | Public Transit, Park |
| Sewer | Sanitary Sewer |
| Size Depth | 117 Ft ,9 In |
| Size Frontage | 47 Ft ,8 In |
| Size Irregular | 47.67 X 117.75 Ft ; 0 |
| Size Total Text | 47.67 X 117.75 Ft ; 0 |
| Zoning Description | R1nn |
Rooms
| Level | Type | Length | Width | Dimensions |
|---|---|---|---|---|
| Second Level | Primary Bedroom | 4.54 m | 3.53 m | 4.54 m x 3.53 m |
| Second Level | Bedroom | 3.83 m | 3.7 m | 3.83 m x 3.7 m |
| Second Level | Bedroom | 3.65 m | 3.32 m | 3.65 m x 3.32 m |
| Second Level | Bedroom | 3.22 m | 3.22 m | 3.22 m x 3.22 m |
| Basement | Recreational, Games Room | 9.9 m | 3.3 m | 9.9 m x 3.3 m |
| Basement | Other | 4.29 m | 3.45 m | 4.29 m x 3.45 m |
| Basement | Other | 3.58 m | 3.88 m | 3.58 m x 3.88 m |
| Main Level | Family Room | 5.63 m | 3.65 m | 5.63 m x 3.65 m |
| Main Level | Living Room | 4.26 m | 3.35 m | 4.26 m x 3.35 m |
| Main Level | Dining Room | 3.4 m | 2.84 m | 3.4 m x 2.84 m |
| Main Level | Kitchen | 3.4 m | 2.79 m | 3.4 m x 2.79 m |
| Main Level | Laundry Room | 4.52 m | 2 m | 4.52 m x 2 m |
https://www.realtor.ca/real-estate/27568678/218-walden-drive-ottawa-9001-kanata-beaverbrook
Contact Us
Contact us for more information

Christopher Scott
Salesperson
www.chrisscott.ca/
2148 Carling Ave., Units 5 & 6
Ottawa, Ontario K2A 1H1
(613) 829-1818































