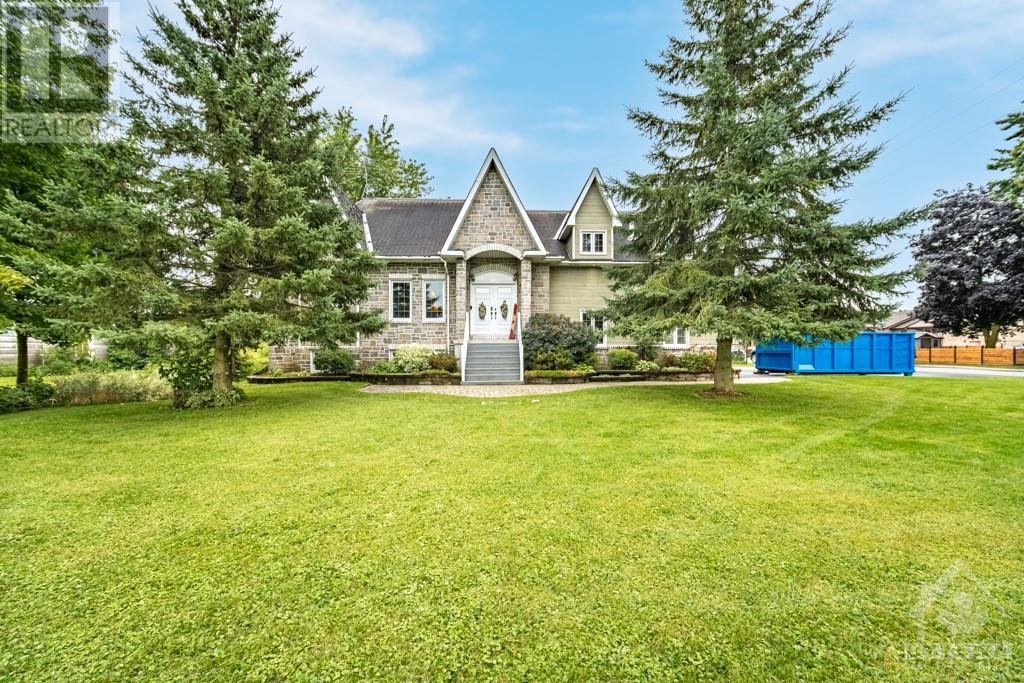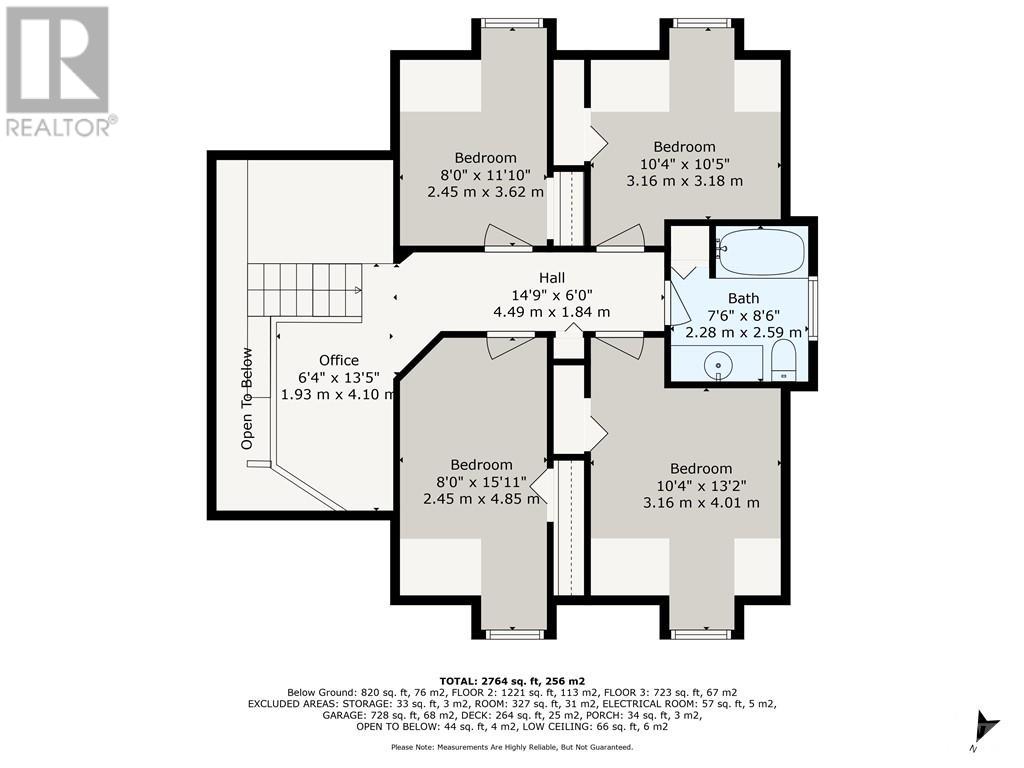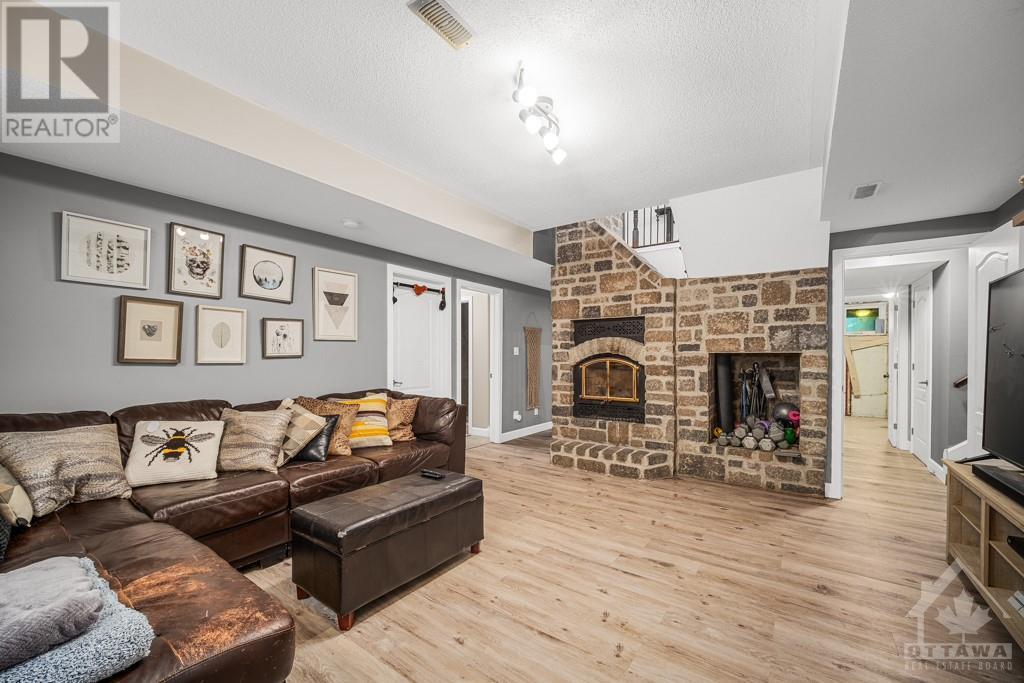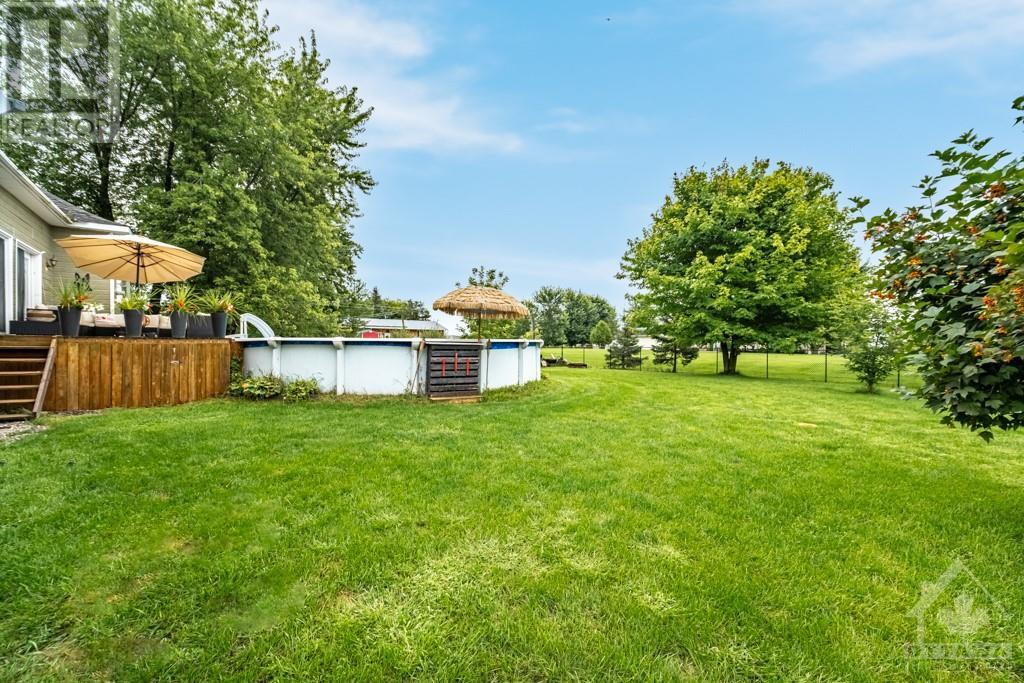176 Principale Street, St Albert, Ontario K0A 3C0 (27315396)
176 Principale Street St Albert, Ontario K0A 3C0
$889,900
176 PRINCIPALE STREET, St Albert sits this beautiful 5 plus 1 bedroom, 3 full bathroom home on a large fully fenced lot with a sunny south facing back yard (great for the pool & deck). Captivating curb appeal , practical floor plan for any growing family,this home will not disappoint .Boasting a 3 car heated attached garage,inside entrance,high ceilings ,huge eat in kitchen,plenty of cupboard space and counter top,island , sunken living room with patio doors out to the south facing deck, main floor master plus a large luxurious common bathroom ,up are 4 bedrooms,another common bathroom,plus a loft area for the "at home worker" (a great computer spot ,down is a bedroom,family room,office/den,storage/utility room and full bathroom c/w a huge stand up shower beautifully ceramic'd .The money shot is the lower level fireplace with the exposed stone chimney up through the center of the house ( a real focal point ) and very practical from a heating sense . Many many updates . (id:58456)
Property Details
| MLS® Number | 1407897 |
| Property Type | Single Family |
| Neigbourhood | St Albert |
| AmenitiesNearBy | Recreation Nearby, Shopping |
| CommunicationType | Internet Access |
| Features | Automatic Garage Door Opener |
| ParkingSpaceTotal | 9 |
| PoolType | Above Ground Pool, Outdoor Pool |
| Structure | Deck |
Building
| BathroomTotal | 3 |
| BedroomsAboveGround | 5 |
| BedroomsBelowGround | 1 |
| BedroomsTotal | 6 |
| Appliances | Refrigerator, Dishwasher, Dryer, Hood Fan, Stove, Washer, Blinds |
| BasementDevelopment | Finished |
| BasementType | Full (finished) |
| ConstructedDate | 2005 |
| ConstructionMaterial | Wood Frame |
| ConstructionStyleAttachment | Detached |
| CoolingType | Central Air Conditioning, Air Exchanger |
| ExteriorFinish | Stone, Siding |
| FireplacePresent | Yes |
| FireplaceTotal | 1 |
| Fixture | Drapes/window Coverings |
| FlooringType | Mixed Flooring, Tile |
| FoundationType | Poured Concrete |
| HeatingFuel | Natural Gas |
| HeatingType | Forced Air |
| StoriesTotal | 2 |
| Type | House |
| UtilityWater | Drilled Well, Well |
Parking
| Attached Garage | |
| Inside Entry |
Land
| Acreage | No |
| FenceType | Fenced Yard |
| LandAmenities | Recreation Nearby, Shopping |
| Sewer | Municipal Sewage System |
| SizeDepth | 164 Ft ,11 In |
| SizeFrontage | 83 Ft ,8 In |
| SizeIrregular | 83.66 Ft X 164.89 Ft |
| SizeTotalText | 83.66 Ft X 164.89 Ft |
| ZoningDescription | Residential |
Rooms
| Level | Type | Length | Width | Dimensions |
|---|---|---|---|---|
| Second Level | Bedroom | 13'2" x 10'4" | ||
| Second Level | Bedroom | 15'11" x 8'0" | ||
| Second Level | Bedroom | 10'5" x 10'4" | ||
| Second Level | Bedroom | 11'10" x 8'0" | ||
| Second Level | 4pc Bathroom | 8'6" x 7'6" | ||
| Second Level | Loft | 13'5" x 6'4" | ||
| Lower Level | Family Room/fireplace | 22'5" x 14'7" | ||
| Lower Level | Bedroom | 17'7" x 12'10" | ||
| Lower Level | 3pc Bathroom | 9'0" x 8'9" | ||
| Lower Level | Playroom | 18'7" x 14'6" | ||
| Lower Level | Gym | 14'8" x 9'0" | ||
| Lower Level | Utility Room | 8'1" x 7'0" | ||
| Lower Level | Storage | 15'4" x 8'1" | ||
| Main Level | Foyer | 12'6" x 7'2" | ||
| Main Level | Kitchen | 15'2" x 15'2" | ||
| Main Level | Eating Area | 13'11" x 10'8" | ||
| Main Level | Living Room | 19'1" x 11'4" | ||
| Main Level | Primary Bedroom | 16'5" x 12'3" | ||
| Main Level | Other | 10'2" x 6'2" | ||
| Main Level | 3pc Bathroom | 12'4" x 9'2" | ||
| Main Level | Other | 13'3" x 11'8" |
https://www.realtor.ca/real-estate/27315396/176-principale-street-st-albert-st-albert
Interested?
Contact us for more information
Gary Shane
Salesperson
344 O'connor Street
Ottawa, Ontario K2P 1W1
Elaine Dube
Salesperson
344 O'connor Street
Ottawa, Ontario K2P 1W1































