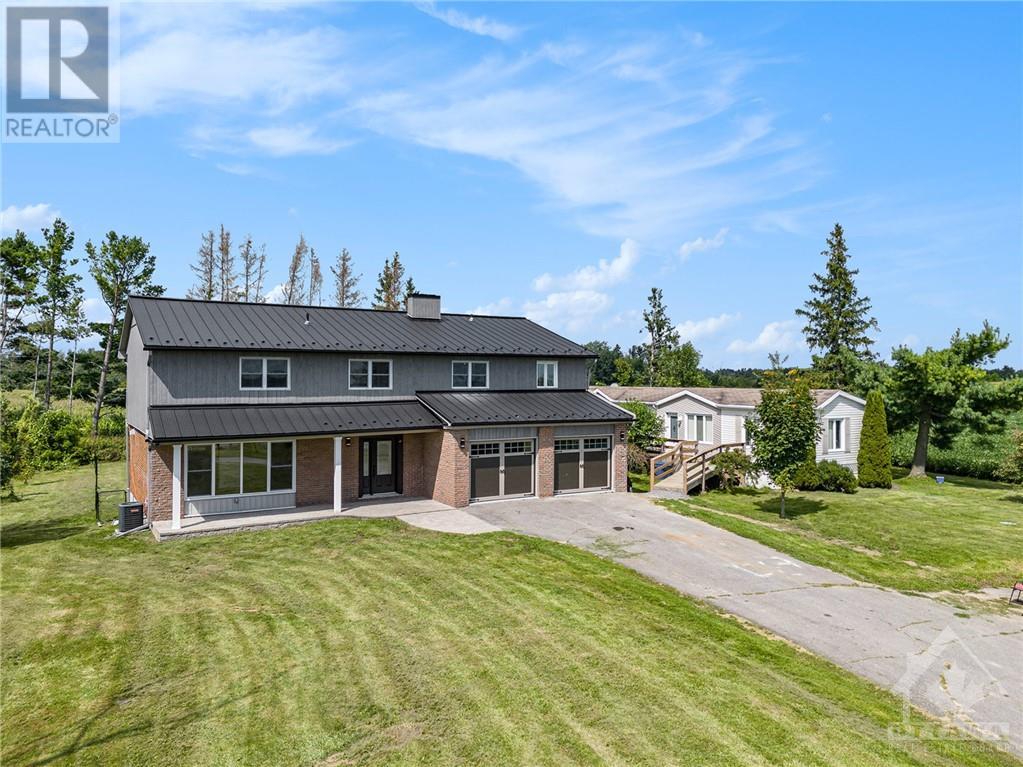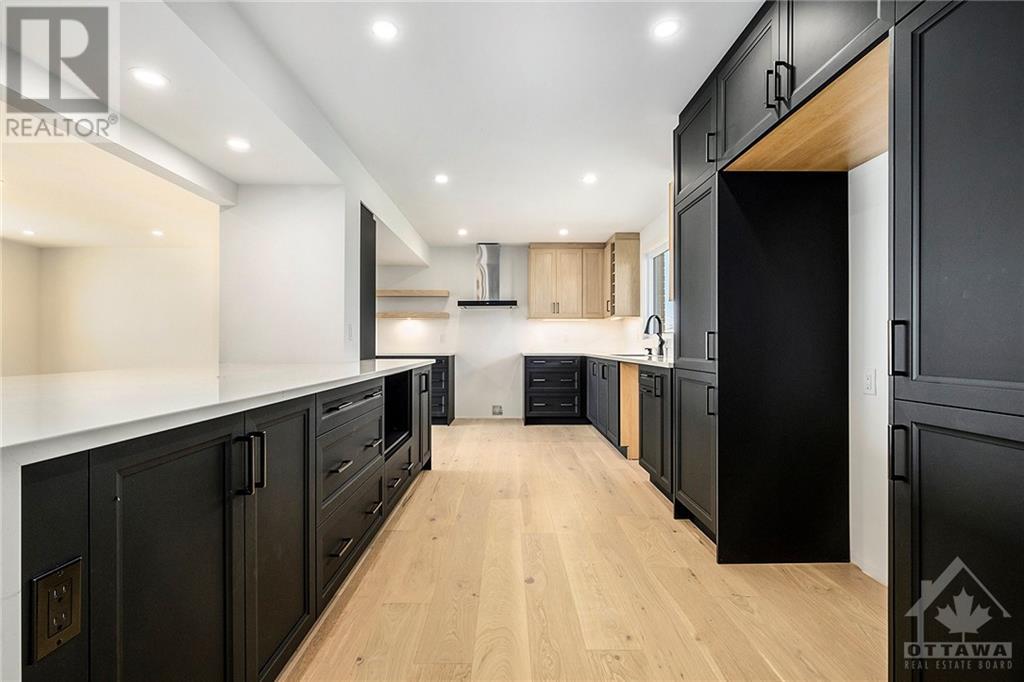1649 Huismans Road, Ottawa, Ontario K4B 0C9 (27337773)
1649 Huismans Road Ottawa, Ontario K4B 0C9
$1,499,700
Discover Your Dream Hobby Farm Minutes from Navan! This exceptional property offers nearly 20 acres of prime land with 330 feet of frontage on Frank Kenny Road and 1,957 feet on Huisman Road. The extensively remodeled home boasts nearly 3,000 square feet of finished space, featuring a stunning dream kitchen and elegant hardwood flooring. With 4 spacious bedrooms upstairs, a large den that can serve as a fifth bedroom, and an additional bedroom downstairs, this home is perfect for families. The luxurious bathrooms are designed to impress, and high-end finishes are evident throughout. Enjoy the expansive upper balcony, spanning over 50 feet on the upper level. The main floor offers massive rooms, including a convenient laundry room and powder room. A mobile home provides extra space for family members. This Ottawa hobby farm is ideally located, combining rural charm with modern elegance. (id:58456)
Property Details
| MLS® Number | 1409081 |
| Property Type | Single Family |
| Neigbourhood | Navan |
| Features | Balcony |
| ParkingSpaceTotal | 10 |
Building
| BathroomTotal | 3 |
| BedroomsAboveGround | 4 |
| BedroomsBelowGround | 1 |
| BedroomsTotal | 5 |
| BasementDevelopment | Finished |
| BasementType | Full (finished) |
| ConstructedDate | 1975 |
| ConstructionStyleAttachment | Detached |
| CoolingType | Central Air Conditioning |
| ExteriorFinish | Brick, Siding |
| FlooringType | Hardwood, Ceramic |
| FoundationType | Poured Concrete |
| HalfBathTotal | 1 |
| HeatingFuel | Propane |
| HeatingType | Forced Air |
| StoriesTotal | 2 |
| Type | House |
| UtilityWater | Drilled Well |
Parking
| Attached Garage |
Land
| Acreage | Yes |
| Sewer | Septic System |
| SizeDepth | 1957 Ft |
| SizeFrontage | 330 Ft |
| SizeIrregular | 19.72 |
| SizeTotal | 19.72 Ac |
| SizeTotalText | 19.72 Ac |
| ZoningDescription | Ag2 |
Rooms
| Level | Type | Length | Width | Dimensions |
|---|---|---|---|---|
| Second Level | Primary Bedroom | 18'5" x 11'3" | ||
| Second Level | 5pc Ensuite Bath | 12'2" x 9'10" | ||
| Second Level | Bedroom | 14'0" x 8'11" | ||
| Second Level | Bedroom | 14'10" x 8'11" | ||
| Second Level | Bedroom | 15'3" x 13'3" | ||
| Second Level | 4pc Bathroom | 10'11" x 9'10" | ||
| Second Level | Den | 26'0" x 7'0" | ||
| Second Level | Other | 51'1" x 7'1" | ||
| Basement | Recreation Room | 26'3" x 25'1" | ||
| Basement | Bedroom | 11'8" x 9'5" | ||
| Basement | Storage | 19'7" x 11'6" | ||
| Main Level | Foyer | 7'4" x 5'1" | ||
| Main Level | Living Room | 24'6" x 14'1" | ||
| Main Level | Kitchen | 18'10" x 11'10" | ||
| Main Level | Dining Room | 21'8" x 12'5" | ||
| Main Level | Laundry Room | 12'5" x 9'11" | ||
| Main Level | 2pc Bathroom | 5'10" x 3'0" |
https://www.realtor.ca/real-estate/27337773/1649-huismans-road-ottawa-navan
Interested?
Contact us for more information
Michel Brissette
Broker
210 Centrum Blvd Unit 118
Orleans, Ontario K1E 3V7
























